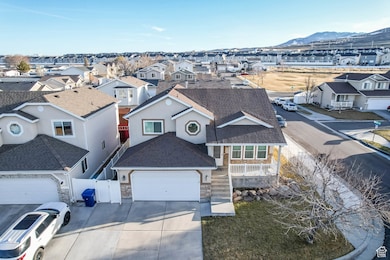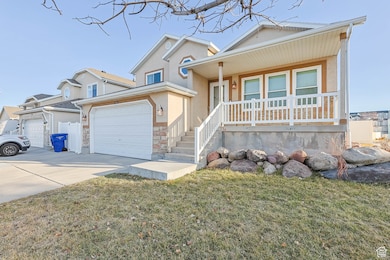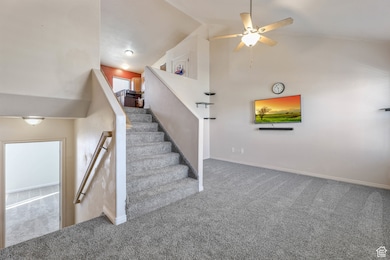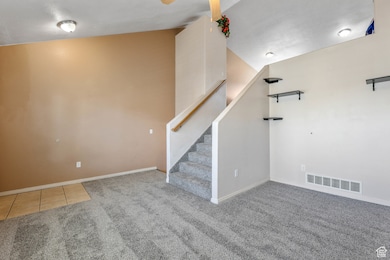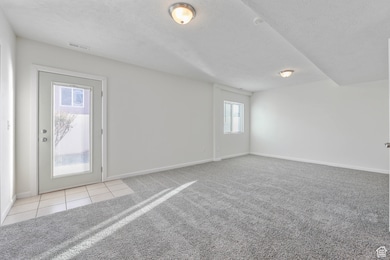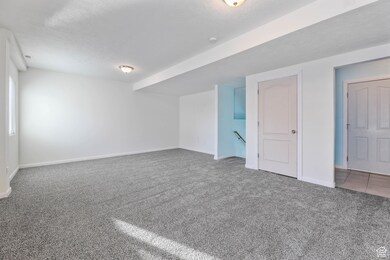
Estimated payment $2,918/month
Highlights
- Updated Kitchen
- Mountain View
- Granite Countertops
- Mature Trees
- Corner Lot
- Porch
About This Home
This home is fully finished and ready for you to make it your own! It has brand new carpet throughout and a newly completed great room-no work needed. You'll love the granite countertops in the kitchen, a full primary suite, and recent upgrades like a brand new water heater, newer HVAC and windows, and even a hospital-grade air filtration system for peace of mind. The brand new rec room opens to a fenced backyard with a patio and storage shed-perfect for relaxing or entertaining. There's also a bathroom, laundry area, bedroom, and a bonus room that could be a 5th bedroom or office. All of this in a quiet, tucked-away neighborhood near multiple parks, shopping, restaurants, and easy freeway access.
Listing Agent
Wise Choice Real Estate (Tooele County) License #9794035 Listed on: 03/11/2025
Home Details
Home Type
- Single Family
Est. Annual Taxes
- $3,147
Year Built
- Built in 2003
Lot Details
- 3,920 Sq Ft Lot
- Property is Fully Fenced
- Landscaped
- Corner Lot
- Mature Trees
- Property is zoned Single-Family, 1107
HOA Fees
- $3 Monthly HOA Fees
Parking
- 2 Car Attached Garage
Home Design
- Pitched Roof
- Stone Siding
- Asphalt
- Stucco
Interior Spaces
- 2,281 Sq Ft Home
- 4-Story Property
- Ceiling Fan
- Blinds
- Mountain Views
- Storm Doors
Kitchen
- Updated Kitchen
- Free-Standing Range
- Microwave
- Granite Countertops
- Disposal
Flooring
- Carpet
- Laminate
- Tile
Bedrooms and Bathrooms
- 5 Bedrooms | 1 Main Level Bedroom
- Walk-In Closet
- 3 Full Bathrooms
Laundry
- Dryer
- Washer
Basement
- Basement Fills Entire Space Under The House
- Partial Basement
Eco-Friendly Details
- Sprinkler System
Outdoor Features
- Open Patio
- Storage Shed
- Porch
Schools
- Elk Run Elementary School
- Matheson Middle School
- Cyprus High School
Utilities
- Forced Air Heating and Cooling System
- Natural Gas Connected
Listing and Financial Details
- Assessor Parcel Number 14-32-177-003
Community Details
Overview
- Treo Association, Phone Number (801) 355-1136
- Cottages Subdivision
Recreation
- Community Playground
- Snow Removal
Map
Home Values in the Area
Average Home Value in this Area
Tax History
| Year | Tax Paid | Tax Assessment Tax Assessment Total Assessment is a certain percentage of the fair market value that is determined by local assessors to be the total taxable value of land and additions on the property. | Land | Improvement |
|---|---|---|---|---|
| 2023 | $3,147 | $417,100 | $96,300 | $320,800 |
| 2022 | $3,303 | $427,400 | $94,400 | $333,000 |
| 2021 | $2,897 | $327,700 | $68,200 | $259,500 |
| 2020 | $2,603 | $273,500 | $63,700 | $209,800 |
| 2019 | $2,422 | $258,100 | $60,100 | $198,000 |
| 2018 | $2,282 | $236,300 | $60,100 | $176,200 |
| 2017 | $2,014 | $217,100 | $60,100 | $157,000 |
| 2016 | $1,795 | $197,600 | $59,300 | $138,300 |
| 2015 | $1,764 | $171,100 | $56,900 | $114,200 |
| 2014 | $1,670 | $163,800 | $55,100 | $108,700 |
Property History
| Date | Event | Price | Change | Sq Ft Price |
|---|---|---|---|---|
| 05/23/2025 05/23/25 | Pending | -- | -- | -- |
| 05/21/2025 05/21/25 | Price Changed | $475,000 | -3.0% | $208 / Sq Ft |
| 05/02/2025 05/02/25 | Price Changed | $489,900 | -2.0% | $215 / Sq Ft |
| 03/11/2025 03/11/25 | For Sale | $499,900 | -- | $219 / Sq Ft |
Purchase History
| Date | Type | Sale Price | Title Company |
|---|---|---|---|
| Interfamily Deed Transfer | -- | Placer Title Ins Agcy Of Ut | |
| Warranty Deed | -- | Title Guarantee S Jordan | |
| Interfamily Deed Transfer | -- | Meridian Title | |
| Interfamily Deed Transfer | -- | Guardian Title | |
| Interfamily Deed Transfer | -- | Guardian Title | |
| Interfamily Deed Transfer | -- | Guardian Title | |
| Corporate Deed | -- | Guardian Title | |
| Corporate Deed | -- | -- |
Mortgage History
| Date | Status | Loan Amount | Loan Type |
|---|---|---|---|
| Open | $248,000 | New Conventional | |
| Closed | $257,600 | New Conventional | |
| Closed | $254,375 | FHA | |
| Closed | $216,015 | FHA | |
| Previous Owner | $8,305 | Stand Alone Second | |
| Previous Owner | $187,775 | New Conventional | |
| Previous Owner | $30,737 | Unknown | |
| Previous Owner | $137,621 | FHA | |
| Previous Owner | $136,113 | FHA |
Similar Homes in Magna, UT
Source: UtahRealEstate.com
MLS Number: 2069561
APN: 14-32-177-003-0000
- 8591 W Bosnall Bay
- 8509 W Oquirrh Hills Dr Unit 190
- 8519 W Antelope Hills Dr
- 3806 S Landmark Ln Unit 1392
- 8692 W Beckville Dr
- 3808 S Landmark Ln Unit 1393
- 8538 W Beckville Dr Unit 1005
- 3799 Bingham Mine Dr Unit 1439
- 3812 S Landmark Ln Unit 1394
- 3762 S Deer Valley Dr Unit 127
- 3814 S Landmark Ln Unit 1395
- 3818 S Landmark Ln Unit 1397
- 3820 S Landmark Ln Unit 1398
- 3822 S Landmark Ln Unit 1399
- 8736 W Beckville Dr
- 3831 S Cloud Peak Dr
- 3842 S Cloud Peak Dr
- 8747 Mineral Grove Dr Unit 445
- 8751 Mineral Grove Dr Unit 446
- 8737 Mineral Grove Dr Unit 443

