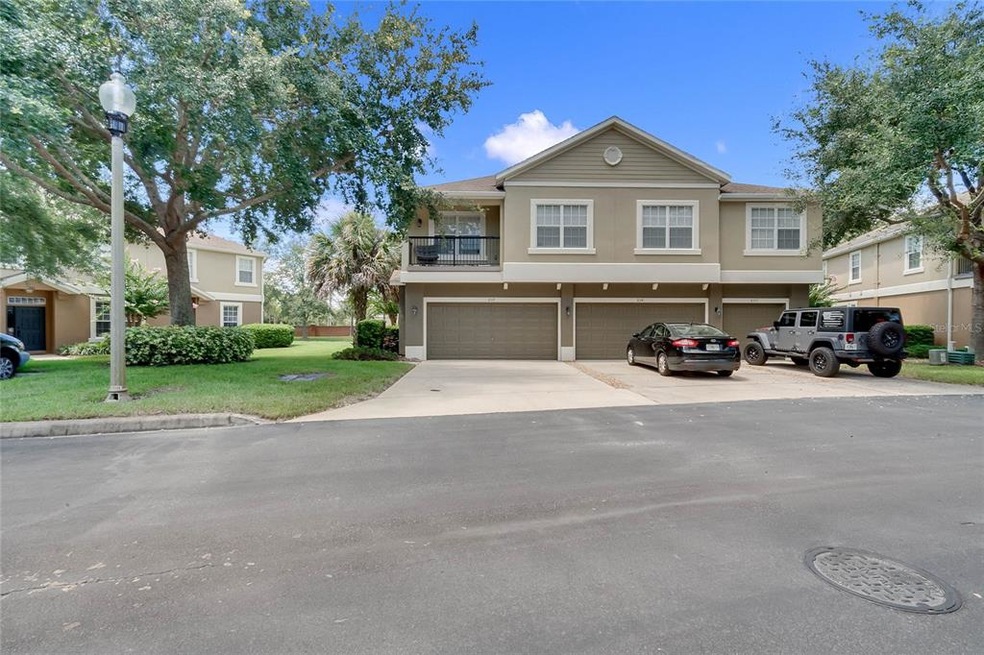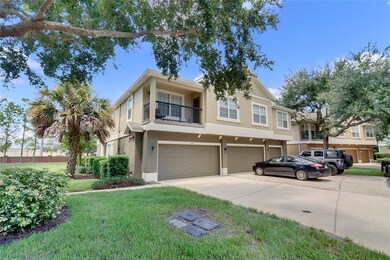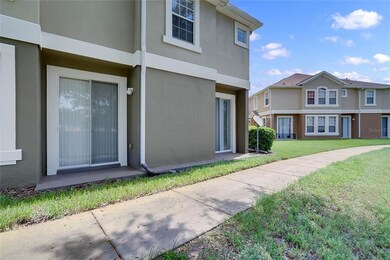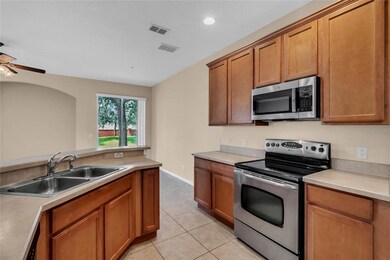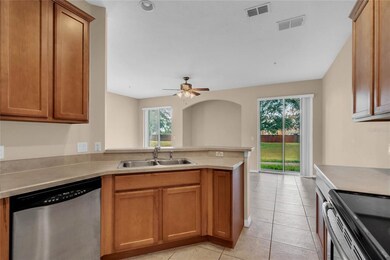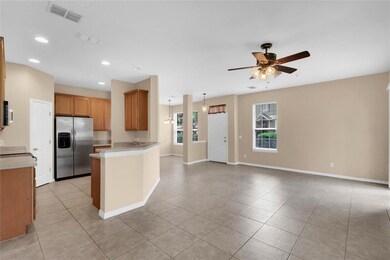
858 Ashworth Overlook Dr Unit A Apopka, FL 32712
Highlights
- Gated Community
- End Unit
- 2 Car Attached Garage
- Cathedral Ceiling
- Community Pool
- Solid Wood Cabinet
About This Home
As of November 2024Great opportuity at a great price! Don't miss out on this 3 bedroom spacious home. Downstairs offers huge family room, dining room all withceramic tile. Kitchen complete with allthe stainless steel appliances . Upstairs you will find the master suite with vaulted ceilings, double sink vanity and walk in closet. Indoor laundry room and rare 2 car garage on this corner unity. Community features pool and 2 private gated entries. Location benefits include easy access to SR 429, SR 414, FL Turnpike, paving the way to Maitland and Downtown Orlando or a short 15 minute drive to Mt. Dora where you will enjoy boutique shops, restaurants, and the famous Mt Dora Arts and Crafts Festival.
Last Agent to Sell the Property
RE/MAX PRIME PROPERTIES License #580942 Listed on: 07/31/2021

Property Details
Home Type
- Condominium
Est. Annual Taxes
- $2,555
Year Built
- Built in 2007
Lot Details
- Property fronts a private road
- End Unit
- North Facing Home
HOA Fees
- $337 Monthly HOA Fees
Parking
- 2 Car Attached Garage
Home Design
- Planned Development
- Slab Foundation
- Shingle Roof
- Block Exterior
- Stucco
Interior Spaces
- 1,998 Sq Ft Home
- 2-Story Property
- Cathedral Ceiling
- Ceiling Fan
- Blinds
- Family Room
- Inside Utility
- Laundry Room
Kitchen
- Range
- Microwave
- Dishwasher
- Solid Wood Cabinet
Flooring
- Carpet
- Ceramic Tile
Bedrooms and Bathrooms
- 3 Bedrooms
- Walk-In Closet
Schools
- Apopka Elementary School
- Apopka Middle School
- Apopka High School
Additional Features
- Exterior Lighting
- City Lot
- Central Heating and Cooling System
Listing and Financial Details
- Down Payment Assistance Available
- Visit Down Payment Resource Website
- Legal Lot and Block 10 / 1
- Assessor Parcel Number 28-21-05-6461-24-D10
Community Details
Overview
- Association fees include community pool, maintenance structure, ground maintenance, security
- Sentry Management Joe Paladino Association, Phone Number (407) 788-6700
- Overlook/Parkside Condo Subdivision
- The community has rules related to deed restrictions
- Rental Restrictions
Recreation
- Community Playground
- Community Pool
Pet Policy
- Pets up to 100 lbs
Security
- Gated Community
Ownership History
Purchase Details
Home Financials for this Owner
Home Financials are based on the most recent Mortgage that was taken out on this home.Purchase Details
Home Financials for this Owner
Home Financials are based on the most recent Mortgage that was taken out on this home.Purchase Details
Home Financials for this Owner
Home Financials are based on the most recent Mortgage that was taken out on this home.Purchase Details
Home Financials for this Owner
Home Financials are based on the most recent Mortgage that was taken out on this home.Similar Homes in Apopka, FL
Home Values in the Area
Average Home Value in this Area
Purchase History
| Date | Type | Sale Price | Title Company |
|---|---|---|---|
| Warranty Deed | $269,900 | Title Team | |
| Warranty Deed | $241,000 | Brokers Title Of Ctrl Fl Llc | |
| Warranty Deed | $115,000 | Florida Titlesmith Llc | |
| Corporate Deed | $237,000 | Dhi Title Of Florida Inc |
Mortgage History
| Date | Status | Loan Amount | Loan Type |
|---|---|---|---|
| Open | $199,726 | New Conventional | |
| Previous Owner | $193,600 | Commercial | |
| Previous Owner | $50,000 | Commercial | |
| Previous Owner | $50,000 | Stand Alone Second | |
| Previous Owner | $174,600 | New Conventional | |
| Previous Owner | $189,592 | Purchase Money Mortgage |
Property History
| Date | Event | Price | Change | Sq Ft Price |
|---|---|---|---|---|
| 11/22/2024 11/22/24 | Sold | $269,900 | 0.0% | $135 / Sq Ft |
| 10/20/2024 10/20/24 | Pending | -- | -- | -- |
| 10/16/2024 10/16/24 | For Sale | $269,900 | 0.0% | $135 / Sq Ft |
| 10/13/2024 10/13/24 | Pending | -- | -- | -- |
| 10/04/2024 10/04/24 | Price Changed | $269,900 | -3.6% | $135 / Sq Ft |
| 09/16/2024 09/16/24 | Price Changed | $279,900 | -3.4% | $140 / Sq Ft |
| 09/09/2024 09/09/24 | Price Changed | $289,900 | -3.3% | $145 / Sq Ft |
| 08/30/2024 08/30/24 | For Sale | $299,900 | +24.4% | $150 / Sq Ft |
| 09/13/2021 09/13/21 | Sold | $241,000 | +2.6% | $121 / Sq Ft |
| 08/09/2021 08/09/21 | Pending | -- | -- | -- |
| 07/23/2021 07/23/21 | For Sale | $234,900 | -- | $118 / Sq Ft |
Tax History Compared to Growth
Tax History
| Year | Tax Paid | Tax Assessment Tax Assessment Total Assessment is a certain percentage of the fair market value that is determined by local assessors to be the total taxable value of land and additions on the property. | Land | Improvement |
|---|---|---|---|---|
| 2025 | $3,975 | $264,900 | -- | $264,900 |
| 2024 | $3,637 | $264,900 | -- | $264,900 |
| 2023 | $3,637 | $243,600 | $48,720 | $194,880 |
| 2022 | $3,148 | $200,100 | $40,020 | $160,080 |
| 2021 | $2,791 | $174,000 | $34,800 | $139,200 |
| 2020 | $2,555 | $165,300 | $33,060 | $132,240 |
| 2019 | $2,444 | $153,100 | $30,620 | $122,480 |
| 2018 | $2,257 | $139,900 | $27,980 | $111,920 |
| 2017 | $2,007 | $121,900 | $24,380 | $97,520 |
| 2016 | $556 | $110,000 | $22,000 | $88,000 |
| 2015 | $557 | $107,900 | $21,580 | $86,320 |
| 2014 | $563 | $84,800 | $16,960 | $67,840 |
Agents Affiliated with this Home
-
Sinai Labrador

Seller's Agent in 2024
Sinai Labrador
ALIGN REAL ESTATE LLC
(321) 989-8255
2 in this area
10 Total Sales
-
Carmela Cicchetti

Buyer's Agent in 2024
Carmela Cicchetti
COLDWELL BANKER RESIDENTIAL RE
(407) 342-5998
1 in this area
18 Total Sales
-
Carmen Aridas

Seller's Agent in 2021
Carmen Aridas
RE/MAX
(321) 662-8358
7 in this area
328 Total Sales
-
Rhansel Acevedo Rodriguez

Buyer's Agent in 2021
Rhansel Acevedo Rodriguez
EXP REALTY LLC
(407) 668-0143
1 in this area
237 Total Sales
Map
Source: Stellar MLS
MLS Number: O5962477
APN: 05-2128-6461-24-010
- 866 Ashworth Overlook Dr Unit B
- 973 Ashworth Overlook Dr Unit A
- 783 Ashworth Overlook Dr Unit A
- 466 Ashley Brooke Ct Unit C
- 1103 Errol Place Cir
- 725 Ashworth Overlook Dr Unit C
- 530 Hiawatha Palm Place
- 929 Magnolia Blossom Ct
- 1433 W Orange Blossom Trail
- 1017 Parkside Pointe Blvd
- 332 Lake Doe Blvd
- 610 Swallow Ct
- 352 Smugglers Way
- 660 W Orange Blossom Trail
- 319 Smugglers Way
- 657 W Orange Blossom Trail
- 562 Martin Place Blvd
- 555 Summit River Dr
- 5041 Hackenmore Rd
- 565 Summit River Dr
