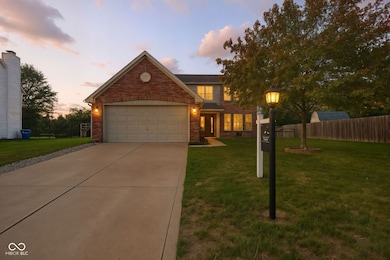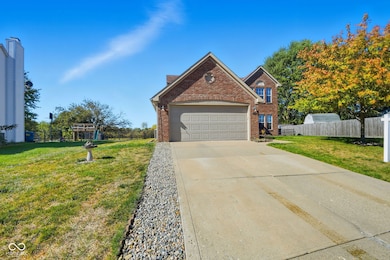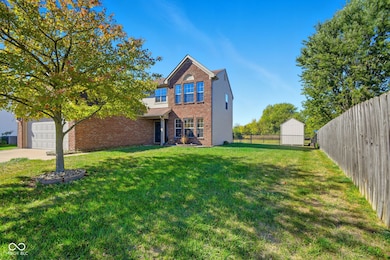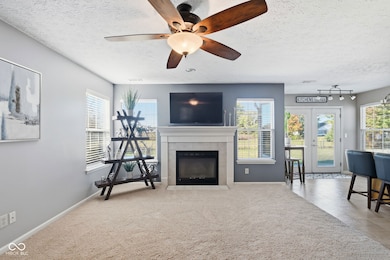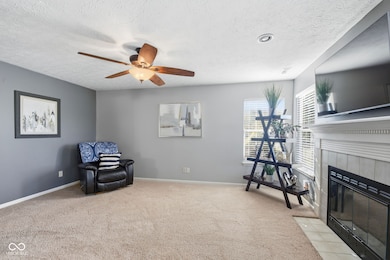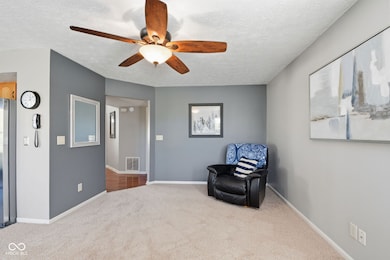Estimated payment $2,002/month
Highlights
- Vaulted Ceiling
- Separate Formal Living Room
- 2 Car Attached Garage
- Pine Tree Elementary School Rated A
- Formal Dining Room
- Eat-In Kitchen
About This Home
Welcome to this beautifully maintained 3-bedroom, 2.5-bath home in the highly rated Avon School District. The layout offers a perfect blend of open flow and defined spaces, creating an inviting atmosphere filled with natural light. The kitchen features stainless steel appliances, a center island, pantry, and a clear view into the comfortable family room with a wood burning fireplace ideal for both daily living and entertaining. Step outside to a fully fenced backyard with a patio and storage shed, providing plenty of space for outdoor dining, gardening, or simply relaxing. Upstairs, you'll find three spacious bedrooms, including a primary suite with an updated ensuite bath featuring a two-person walk-in shower and generous closet space. This home has been well cared for and thoughtfully updated throughout. Schedule your showing today and see for yourself why this one stands out.
Home Details
Home Type
- Single Family
Est. Annual Taxes
- $2,936
Year Built
- Built in 1994
Lot Details
- 0.29 Acre Lot
- Landscaped with Trees
HOA Fees
- $17 Monthly HOA Fees
Parking
- 2 Car Attached Garage
Home Design
- Slab Foundation
- Vinyl Construction Material
Interior Spaces
- 2-Story Property
- Woodwork
- Vaulted Ceiling
- Paddle Fans
- Entrance Foyer
- Family Room with Fireplace
- Separate Formal Living Room
- Formal Dining Room
- Pull Down Stairs to Attic
- Fire and Smoke Detector
- Laundry on main level
Kitchen
- Eat-In Kitchen
- Electric Oven
- Microwave
- Dishwasher
- Disposal
Flooring
- Carpet
- Vinyl
Bedrooms and Bathrooms
- 3 Bedrooms
- Walk-In Closet
- Dual Vanity Sinks in Primary Bathroom
Outdoor Features
- Shed
- Storage Shed
Utilities
- Central Air
- Heat Pump System
- Electric Water Heater
Community Details
- Association fees include maintenance, management
- Pines Of Avon Subdivision
Listing and Financial Details
- Tax Lot 7
- Assessor Parcel Number 321011458005000031
Map
Home Values in the Area
Average Home Value in this Area
Tax History
| Year | Tax Paid | Tax Assessment Tax Assessment Total Assessment is a certain percentage of the fair market value that is determined by local assessors to be the total taxable value of land and additions on the property. | Land | Improvement |
|---|---|---|---|---|
| 2024 | $2,936 | $261,600 | $61,200 | $200,400 |
| 2023 | $2,678 | $238,000 | $55,600 | $182,400 |
| 2022 | $2,580 | $231,100 | $53,900 | $177,200 |
| 2021 | $2,247 | $201,300 | $49,900 | $151,400 |
| 2020 | $2,147 | $191,100 | $49,900 | $141,200 |
| 2019 | $2,091 | $184,200 | $46,900 | $137,300 |
| 2018 | $2,129 | $180,800 | $46,900 | $133,900 |
| 2017 | $1,745 | $171,400 | $44,600 | $126,800 |
| 2016 | $1,531 | $153,100 | $43,700 | $109,400 |
| 2014 | $1,401 | $140,100 | $40,000 | $100,100 |
Property History
| Date | Event | Price | List to Sale | Price per Sq Ft |
|---|---|---|---|---|
| 10/29/2025 10/29/25 | Pending | -- | -- | -- |
| 10/21/2025 10/21/25 | For Sale | $330,000 | -- | $178 / Sq Ft |
Purchase History
| Date | Type | Sale Price | Title Company |
|---|---|---|---|
| Trustee Deed | -- | None Available | |
| Warranty Deed | -- | None Available | |
| Warranty Deed | -- | None Available |
Mortgage History
| Date | Status | Loan Amount | Loan Type |
|---|---|---|---|
| Open | $167,000 | New Conventional |
Source: MIBOR Broker Listing Cooperative®
MLS Number: 22069322
APN: 32-10-11-458-005.000-031
- 7603 Monterey Cir
- 7784 Corsican Cir
- 860 Weeping Way Ln
- 1063 Bellwood Blvd
- 506 Balfour Ct
- 1960 Delp Ct
- 8091 Creek Way
- 1426 Westwind Dr
- 1351 Turner Trace Place N
- 1381 Turner Trace Place N
- 7235 Wilshire Way
- 7215 Governors Row
- 8358 Balmoral Dr
- 7667 Barston Way
- 7687 Barston Way
- 1300 Charleston Ct
- 1074 S Avon Ave
- 7178 Lockford Walk N
- 1184 Turfway Dr
- 7189 Lockford Walk N

