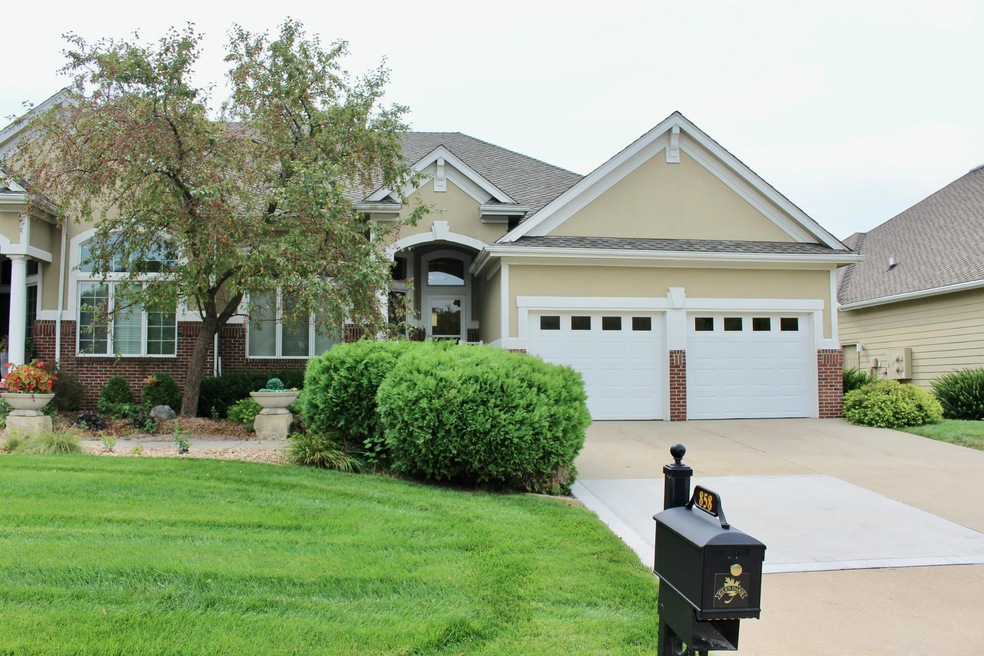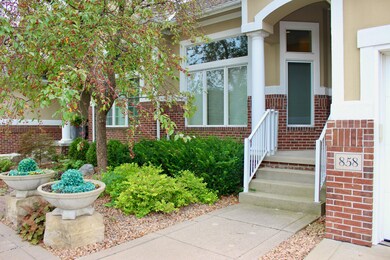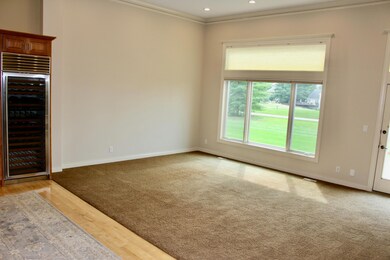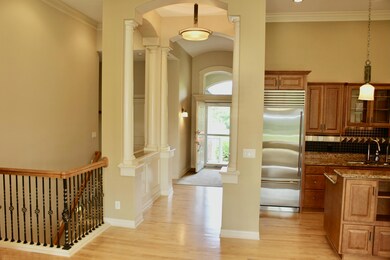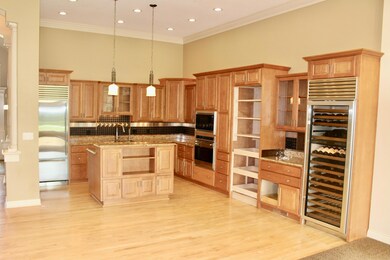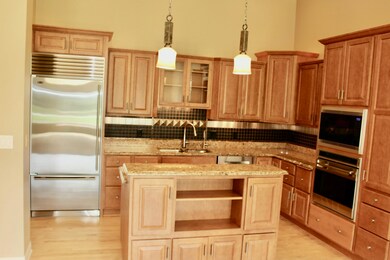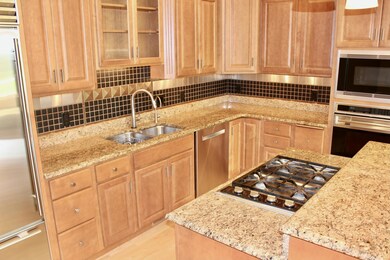
858 Burr Oaks Dr West Des Moines, IA 50266
Estimated payment $4,687/month
About This Home
Prepare to fall in love with this exquisite, impeccably maintained townhome in the prestigious Glen Oaks community. This smoke-free, pet-free residence offers a blend of elegance and comfort, featuring 12-foot ceilings, a cozy gas fireplace with an impressive room-length mantel, and integrated ceiling speakers to enhance your experience. With 4 spacious bedrooms, 3 pristine bathrooms, and convenient main-level laundry, every detail has been thoughtfully designed. The gourmet kitchen is a chef's dream, equipped with granite countertops, a SubZero refrigerator/freezer, and Wolf appliances. The adjacent dining area, with maple floors, features a beverage bar with a SubZero wine refrigerator. The lower level is a true retreat, with a kitchen and family room bathed in natural light, and abundant storage. The 2-car garage includes a separate bay for your golf cart, complete with a remote-controlled door. The primary suite is a sanctuary unto itself, with a luxurious bathroom that includes a jetted tub, custom vanity, private toilet room, and walk-in closet complete with built-in dressers. No detail has been overlooked, from the high-end Kohler fixtures, Hunter Douglas window coverings, and plush Karastan carpets. Outside, you'll be greeted by an expansive deck with breathtaking views of the 3rd hole, perfect for enjoying your morning coffee or evening sunset. To top it all off, the sellers are providing a home warranty, ensuring your peace of mind.
Map
Townhouse Details
Home Type
Townhome
Est. Annual Taxes
$8,354
Year Built
2002
Lot Details
0
HOA Fees
$670 per month
Listing Details
- Property Sub Type: Townhouse
- Prop. Type: Residential
- Lot Size Acres: 0.08
- Road Frontage Type: Private Road
- Road Surface Type: Hard Surface
- Above Grade Finished Sq Ft: 1734.0
- Architectural Style: 1 Story
- Garage Yn: Yes
- Year Built: 2002
- Appliances Microwave: Yes
- Appliances Refrigerators: Yes
- Appliances Dryer: Yes
- Washers: Yes
- Special Features: None
Interior Features
- Private Spa: Yes
- Appliances: Dishwasher, Disposal, Dryer, Microwave, Range, Refrigerator, Washer
- Has Basement: Daylight, Full, Sump Pump
- Full Bathrooms: 1
- Half Bathrooms: 1
- Three Quarter Bathrooms: 1
- Total Bedrooms: 4
- Below Grade Sq Ft: 1100.0
- Fireplace Features: Gas
- Fireplace: Yes
- Flooring: Hardwood, Carpet
- Interior Amenities: Central Vacuum
- Window Features: Window Treatments
- Basement:Full2: Yes
- Appliances Dishwasher: Yes
- Appliances Range: Yes
- Fireplace:Gas9: Yes
- Basement:Daylight: Yes
- Features:Main Floor Bedroom: Yes
Exterior Features
- Lot Features: Level, Sprinkler (Yard)
- Construction Type: Fiber Cement Board, Brick
- Foundation Details: Poured, Tile
- Patio And Porch Features: Deck-Wood
- Features:Window Treatment(s): Yes
Garage/Parking
- General Information:Garage Type2: Attached
- General Information:Garage Capacity: 2 Car
Utilities
- Laundry Features: Main Level
- Security: Security System
- Cooling: Central Air
- Cooling Y N: Yes
- Heating: Forced Air, Natural Gas
- Heating Yn: Yes
- Sewer: Public Sewer
- Water Source: Public
- Heating:Natural Gas: Yes
- Heating:Forced Air: Yes
Condo/Co-op/Association
- Amenities: Maintenance Grounds, Snow Removal, Trash
- Association Fee: 670.0
- Association Fee Frequency: Monthly
- Association Name: GOTA
- Phone: 515-991-3617
- Association: Yes
Association/Amenities
- General Information:Homeowners Association (HOA): Yes
- General Information:Association Fee: 670.0
- General Information:Association Fee Per: Monthly
- Amenities:Exterior Maintenance: Yes
- Amenities:Lawn Care: Yes
- Amenities:Snow Removal: Yes
- Amenities:Trash Pickup: Yes
Schools
- Junior High Dist: West Des Moines
Lot Info
- Lot Size Sq Ft: 3465.0
- Parcel #: 320/02262-300-017
- Zoning: PUD M
- ResoLotSizeUnits: SquareFeet
Home Values in the Area
Average Home Value in this Area
Tax History
| Year | Tax Paid | Tax Assessment Tax Assessment Total Assessment is a certain percentage of the fair market value that is determined by local assessors to be the total taxable value of land and additions on the property. | Land | Improvement |
|---|---|---|---|---|
| 2024 | $8,354 | $527,000 | $55,000 | $472,000 |
| 2023 | $8,598 | $527,000 | $55,000 | $472,000 |
| 2022 | $8,498 | $445,300 | $48,500 | $396,800 |
| 2021 | $8,820 | $445,300 | $48,500 | $396,800 |
| 2020 | $8,514 | $439,800 | $50,700 | $389,100 |
| 2019 | $8,472 | $439,800 | $50,700 | $389,100 |
| 2018 | $8,488 | $422,100 | $51,900 | $370,200 |
| 2017 | $8,326 | $422,100 | $51,900 | $370,200 |
| 2016 | $8,140 | $402,400 | $53,000 | $349,400 |
| 2015 | $8,140 | $402,400 | $53,000 | $349,400 |
| 2014 | $7,824 | $382,800 | $58,100 | $324,700 |
Property History
| Date | Event | Price | Change | Sq Ft Price |
|---|---|---|---|---|
| 04/09/2025 04/09/25 | Price Changed | $599,000 | -1.0% | $345 / Sq Ft |
| 02/14/2025 02/14/25 | Price Changed | $605,000 | -4.6% | $349 / Sq Ft |
| 12/17/2024 12/17/24 | Price Changed | $634,000 | -1.6% | $366 / Sq Ft |
| 10/26/2024 10/26/24 | Price Changed | $644,000 | -2.3% | $371 / Sq Ft |
| 08/22/2024 08/22/24 | For Sale | $659,000 | +41.1% | $380 / Sq Ft |
| 12/27/2019 12/27/19 | Sold | $467,000 | +0.5% | $269 / Sq Ft |
| 12/27/2019 12/27/19 | Pending | -- | -- | -- |
| 11/18/2019 11/18/19 | For Sale | $464,900 | -- | $268 / Sq Ft |
Purchase History
| Date | Type | Sale Price | Title Company |
|---|---|---|---|
| Quit Claim Deed | -- | None Listed On Document | |
| Warranty Deed | $467,000 | None Available | |
| Quit Claim Deed | -- | -- | |
| Warranty Deed | $422,500 | Itc | |
| Warranty Deed | $381,500 | -- |
Mortgage History
| Date | Status | Loan Amount | Loan Type |
|---|---|---|---|
| Previous Owner | $420,300 | New Conventional | |
| Previous Owner | $100,000 | New Conventional | |
| Previous Owner | $81,900 | Credit Line Revolving | |
| Previous Owner | $200,000 | Purchase Money Mortgage |
Similar Homes in the area
Source: Central Iowa Board of REALTORS®
MLS Number: 66749
APN: 320-02262300017
- 858 Burr Oaks Dr
- 811 Burr Oaks Dr Unit 1110
- 811 Burr Oaks Dr Unit 307
- 811 Burr Oaks Dr Unit 202
- 3518 SW Indigo Ave
- 3630 SW Indigo Ave
- 3774 SW Indigo Ave
- 3788 SW Indigo Ave
- 5570 Beechwood Terrace
- 1002 S Wilder Place
- 33 S My Way
- 1056 S Wilder Place
- 3 S My Way
- 1084 S Wilder Place
- 1122 S Wilder Place
- 1471 S Timber Ln
- 1167 S Wilder Place
- 1 S My Way
- 1205 Tulip Tree Ln
- 595 S 60th St Unit 402
