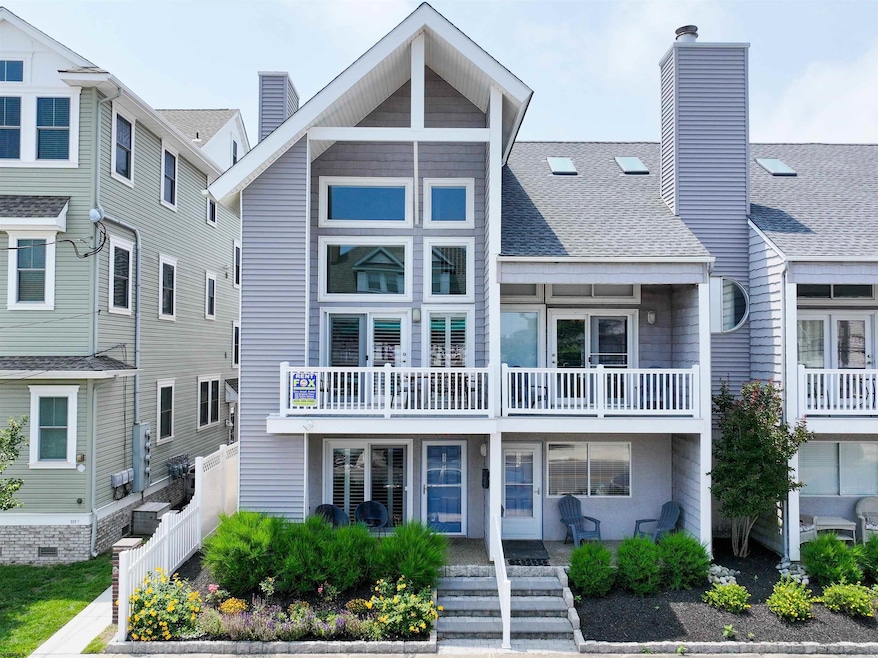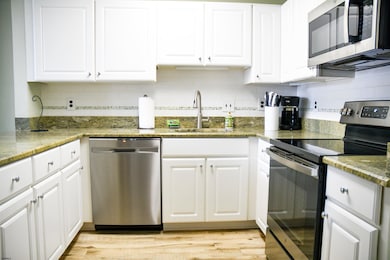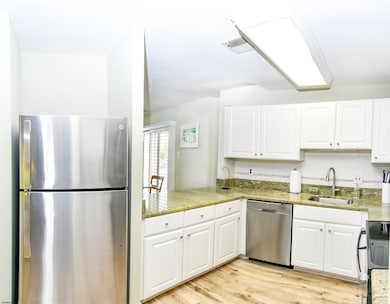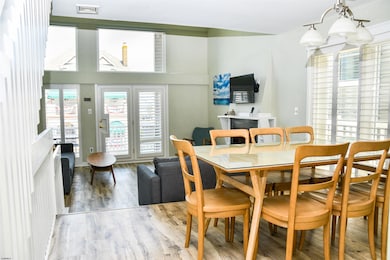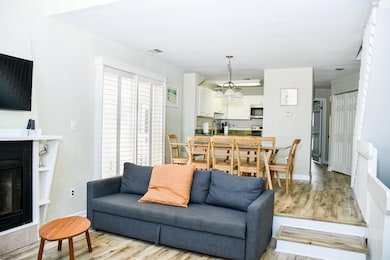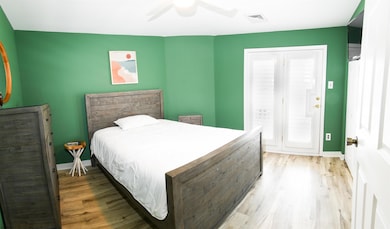
858 E 7th St Unit 5 Ocean City, NJ 08226
Estimated payment $7,166/month
Highlights
- Building is beachfront but unit may not have water views
- Deck
- Cathedral Ceiling
- Ocean City Primary School Rated A
- Recreation Room
- Wood Flooring
About This Home
Price improvement to $1,350,000! Steps to the beach, boardwalk, and on-site community pool, this beach-block end-unit at 858 7th St, Ocean City offers nearly 1,968 sq ft (per tax records) across three inviting levels with two kitchens, two fireplaces, and multiple decks—front with boardwalk/ocean peeks, rear with direct pool views. Pool lovers, take note: this is one of the few buildings in Ocean City with a community pool—an incredible perk for owners and guests. Inside, the first floor begins with a compact open-layout kitchen (electric stove, microwave, small dishwasher, apartment-size fridge) seamlessly connected to an open living/dining area with fireplace, followed by a bedroom and full bath—great for easy main-level living; the second floor continues the open layout with a full stainless kitchen flowing to dining for eight and a spacious living room with fireplace, plus a bedroom, full bath, and a flexible bonus room (office/nursery/walk-in); the third floor adds another living area, two bedrooms, a full bath, and a rear deck over the pool. Thoughtful touches include motorized high-window blinds and plantation blinds throughout. Sold fully furnished in tasteful nautical décor—clean, well-kept, and it doesn’t show like a rental—plus a proven performer with at least $60,000 in annual rental income (historical). Condo fee is $450/month. Square footage per tax records; buyer to verify. Call now for your private tour of this island gem!
Townhouse Details
Home Type
- Townhome
Est. Annual Taxes
- $6,769
Year Built
- Built in 1982
Lot Details
- Building is beachfront but unit may not have water views
- End Unit
Home Design
- Shingle Siding
- Vinyl Siding
- Asphalt
Interior Spaces
- 1,968 Sq Ft Home
- 3-Story Property
- Furnished
- Cathedral Ceiling
- Ceiling Fan
- Fireplace
- Shades
- Blinds
- Dining Area
- Recreation Room
- Wood Flooring
- Pool Views
- Laundry Room
Kitchen
- Eat-In Kitchen
- Dishwasher
- Kitchen Island
Bedrooms and Bathrooms
- 4 Bedrooms
- 3 Full Bathrooms
Parking
- 2 Parking Spaces
- Assigned Parking
Utilities
- Central Air
- Hot Water Heating System
- Electric Water Heater
- Cable TV Available
Additional Features
- Handicap Accessible
- Deck
Listing and Financial Details
- Legal Lot and Block 12 / 701
Community Details
Overview
- Association fees include amenities, insurance, maintenance, management, sewer, trash, water
Amenities
- Community Deck or Porch
- Laundry Facilities
Recreation
- Community Boardwalk
- Outdoor Community Showers
- Community Pool
Pet Policy
- Pets Allowed with Restrictions
Map
Home Values in the Area
Average Home Value in this Area
Tax History
| Year | Tax Paid | Tax Assessment Tax Assessment Total Assessment is a certain percentage of the fair market value that is determined by local assessors to be the total taxable value of land and additions on the property. | Land | Improvement |
|---|---|---|---|---|
| 2025 | $6,769 | $603,300 | $400,800 | $202,500 |
| 2024 | $6,769 | $603,300 | $400,800 | $202,500 |
| 2023 | $6,461 | $603,300 | $400,800 | $202,500 |
| 2022 | $6,208 | $603,300 | $400,800 | $202,500 |
| 2021 | $4,501 | $603,300 | $400,800 | $202,500 |
| 2020 | $5,900 | $603,300 | $400,800 | $202,500 |
| 2019 | $5,834 | $603,300 | $400,800 | $202,500 |
| 2018 | $5,780 | $603,300 | $400,800 | $202,500 |
| 2017 | $5,689 | $603,300 | $400,800 | $202,500 |
| 2016 | $5,472 | $603,300 | $400,800 | $202,500 |
| 2015 | $5,400 | $603,300 | $400,800 | $202,500 |
| 2014 | $5,321 | $603,300 | $400,800 | $202,500 |
Property History
| Date | Event | Price | List to Sale | Price per Sq Ft |
|---|---|---|---|---|
| 11/23/2025 11/23/25 | Price Changed | $1,250,000 | -7.4% | $635 / Sq Ft |
| 09/06/2025 09/06/25 | Price Changed | $1,350,000 | -1.8% | $686 / Sq Ft |
| 07/01/2025 07/01/25 | For Sale | $1,375,000 | -- | $699 / Sq Ft |
Purchase History
| Date | Type | Sale Price | Title Company |
|---|---|---|---|
| Quit Claim Deed | -- | Old Republic Title | |
| Quit Claim Deed | -- | Old Republic Title | |
| Deed | -- | None Available | |
| Deed | $622,500 | North American Title | |
| Deed | $183,000 | -- |
Mortgage History
| Date | Status | Loan Amount | Loan Type |
|---|---|---|---|
| Open | $617,000 | New Conventional | |
| Closed | $617,000 | New Conventional |
About the Listing Agent

Hi, I'm Julietta (formerly Tocci and now) Morris, Broker Associate / Salesperson with Keller Williams Realty - Jersey Shore in Sea Isle City, proudly serving Atlantic and Cape May counties in Southern New Jersey.
I’m passionate about my career and have the privilege of helping clients with all aspects of real estate—whether buying, selling, or renting. My goal is to provide exceptional service that makes your experience seamless and enjoyable. Whether you're purchasing your first home,
Julietta's Other Listings
Source: South Jersey Shore Regional MLS
MLS Number: 597891
APN: 08-00701-0000-00012-0000-C5
- 871 E 7th St Unit 29
- 853-71 Plymouth Place Unit 13
- 825 Plymouth Place Unit 16
- 875 Plymouth Place Unit 35
- 875 Plymouth Place Unit 33
- 870 E 7th St Unit 215
- 811 E 7th St
- 811 A E 7 Ave
- 840 E 6th St Unit 2
- 807 E 8th St Unit 511
- 807 E 8th St Unit 402
- 807 E 8th St Unit 515
- 816 E 6th St Unit 1 St Unit 1
- 618 Atlantic Ave Unit 2nd Floor
- 616 Atlantic Ave Unit 1st Floor
- 713 E 8th St Unit E
- 713 E 8th St Unit B
- 710 Ocean Ave Unit B3
- 617 E 8th St
- 726 Ocean Ave
- 875 Plymouth Place Unit ID1308990P
- 821 Pelham Place
- 701 E 8th St
- 629 Central Ave
- 935 Ocean Ave
- 504 E 9th St
- 810 Asbury Ave Unit ID1309023P
- 714 West Ave Unit ID1308989P
- 714 West Ave Unit ID1309009P
- 509 E 4th St
- 321 Wesley Ave Unit 1st Fl
- 321 Wesley Ave Unit 3
- 322 Boardwalk
- 433 West Ave Unit 1
- 224 Boardwalk Unit ID1309012P
- 1102 Wesley Ave Unit B
- 1059 Asbury Ave
- 934 Haven Ave
- 212 Central Ave Unit ID1308995P
