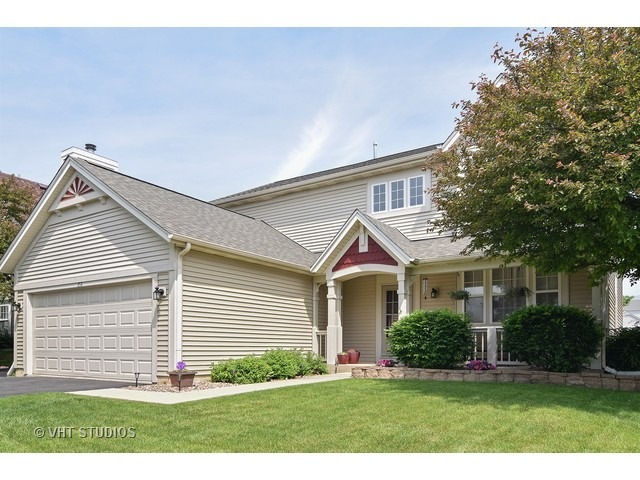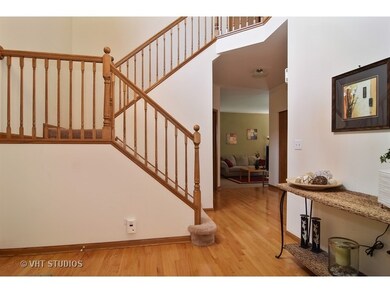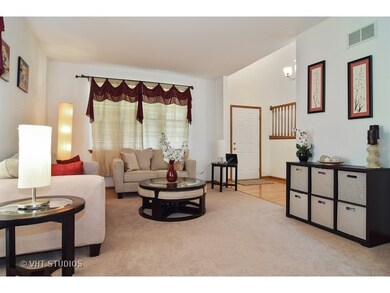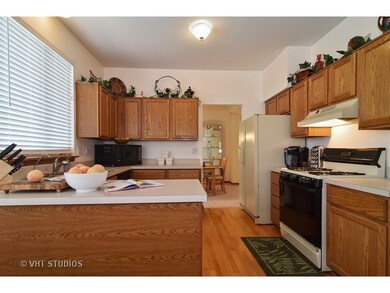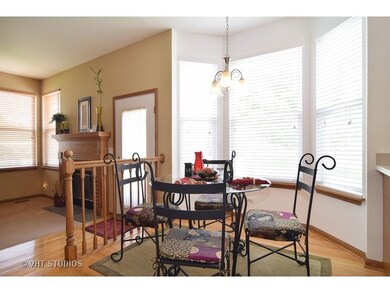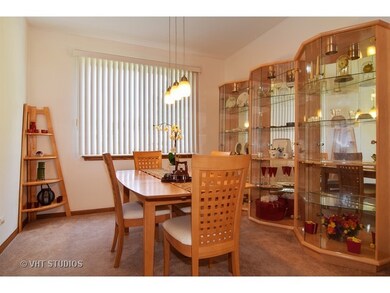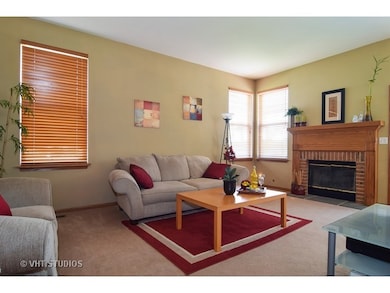
858 N Camden Ln South Elgin, IL 60177
Estimated Value: $453,741 - $464,000
Highlights
- Recreation Room
- Vaulted Ceiling
- Walk-In Pantry
- Anderson Elementary School Rated A
- Wood Flooring
- 4-minute walk to Jim Hansen Park
About This Home
As of September 2016GREAT OPPORTUNITY TO OWN THIS METICULOUSLY MAINTAINED HOME IN TOP RANKED ST. CHARLES SCHOOL DIST. 303, WARM AND INVITING 2-STORY FOYER, OAK RAILINGS, VOLUME CEILING IN LR/DR. SPACIOUS KITCHEN W/ BAYED EAT-IN AREA OVERLOOKING LARGE PATIO AND A BEAUTIFUL YARD, FIREPLACE IN FAMILY RM., MASTERBEDRM W/ VOLUME CEILING & LARGE WALK-IN CLOSET, SEPARATE SHOWER AND GARDEN TUB, 4TH BEDRM IS SITTING RM W/ CLOSET, NEW ROOF/SIDING IN 2013, NEWER GARAGE DOOR & WATER HEATER , CHECK OUT THE LAUNDRY/MUD RM, ..HUGE!.... WATER FILTER/REVERSE OSMOSIS INSTALLED, FINISHED BASEMENT, HOMEY FRONT PORCH AND NICE CURB APPEAL... MUST SEE!
Last Agent to Sell the Property
Investors Realty Ltd. License #475152278 Listed on: 05/24/2016
Home Details
Home Type
- Single Family
Est. Annual Taxes
- $9,528
Year Built
- 1998
Lot Details
- 7,492
Parking
- Attached Garage
- Garage Transmitter
- Parking Included in Price
- Garage Is Owned
Home Design
- Vinyl Siding
Interior Spaces
- Vaulted Ceiling
- Wood Burning Fireplace
- Fireplace With Gas Starter
- Recreation Room
- Wood Flooring
- Finished Basement
- Basement Fills Entire Space Under The House
Kitchen
- Breakfast Bar
- Walk-In Pantry
- Oven or Range
- Dishwasher
- Disposal
Bedrooms and Bathrooms
- Primary Bathroom is a Full Bathroom
- Separate Shower
Laundry
- Laundry on main level
- Dryer
- Washer
Utilities
- Forced Air Heating and Cooling System
- Heating System Uses Gas
Listing and Financial Details
- Homeowner Tax Exemptions
Ownership History
Purchase Details
Home Financials for this Owner
Home Financials are based on the most recent Mortgage that was taken out on this home.Purchase Details
Home Financials for this Owner
Home Financials are based on the most recent Mortgage that was taken out on this home.Purchase Details
Home Financials for this Owner
Home Financials are based on the most recent Mortgage that was taken out on this home.Similar Homes in South Elgin, IL
Home Values in the Area
Average Home Value in this Area
Purchase History
| Date | Buyer | Sale Price | Title Company |
|---|---|---|---|
| Vazeri Barzeen | $270,000 | North American Title | |
| Pang Ron | $319,500 | Ticor Title Insurance Co | |
| Godden Matthew N | $202,000 | Chicago Title Insurance Co |
Mortgage History
| Date | Status | Borrower | Loan Amount |
|---|---|---|---|
| Open | Vaziri Barzeen | $232,200 | |
| Closed | Vazeri Barzeen | $265,109 | |
| Previous Owner | Pang Ron | $295,500 | |
| Previous Owner | Pang Ron | $305,100 | |
| Previous Owner | Pang Ron | $253,500 | |
| Previous Owner | Pang Ron | $49,500 | |
| Previous Owner | Godden Matthew N | $165,500 | |
| Previous Owner | Godden Matthew N | $171,200 | |
| Previous Owner | Godden Matthew N | $160,000 |
Property History
| Date | Event | Price | Change | Sq Ft Price |
|---|---|---|---|---|
| 09/15/2016 09/15/16 | Sold | $270,000 | -3.5% | $119 / Sq Ft |
| 08/01/2016 08/01/16 | Pending | -- | -- | -- |
| 07/29/2016 07/29/16 | Price Changed | $279,900 | -1.8% | $123 / Sq Ft |
| 06/22/2016 06/22/16 | Price Changed | $284,900 | -1.6% | $125 / Sq Ft |
| 05/24/2016 05/24/16 | For Sale | $289,500 | -- | $127 / Sq Ft |
Tax History Compared to Growth
Tax History
| Year | Tax Paid | Tax Assessment Tax Assessment Total Assessment is a certain percentage of the fair market value that is determined by local assessors to be the total taxable value of land and additions on the property. | Land | Improvement |
|---|---|---|---|---|
| 2023 | $9,528 | $126,962 | $24,998 | $101,964 |
| 2022 | $8,375 | $109,315 | $26,746 | $82,569 |
| 2021 | $8,009 | $104,199 | $25,494 | $78,705 |
| 2020 | $7,977 | $102,256 | $25,019 | $77,237 |
| 2019 | $7,861 | $100,232 | $24,524 | $75,708 |
| 2018 | $7,316 | $93,298 | $23,592 | $69,706 |
| 2017 | $6,972 | $89,838 | $22,785 | $67,053 |
| 2016 | $7,313 | $86,683 | $21,985 | $64,698 |
| 2015 | -- | $82,544 | $21,748 | $60,796 |
| 2014 | -- | $81,372 | $21,748 | $59,624 |
| 2013 | -- | $82,185 | $21,965 | $60,220 |
Agents Affiliated with this Home
-
Juliet Borja
J
Seller's Agent in 2016
Juliet Borja
Investors Realty Ltd.
52 Total Sales
-
Fred Nelson

Buyer's Agent in 2016
Fred Nelson
RE/MAX Suburban
(630) 248-4293
24 Total Sales
Map
Source: Midwest Real Estate Data (MRED)
MLS Number: MRD09236191
APN: 09-03-201-033
- 500 Valley Forge Ave
- 968 N Lancaster Cir
- 150 Cardinal Dr
- 569 Arbor Ln
- 311 Mayfair Ln
- 273 E Harvard Cir
- 11 Cobbler Ct
- 525 Franklin Dr
- 271 Valley Forge Ave
- 895 Medford Ave
- 336 Windsor Ct Unit D
- 1175 N Harvard Cir
- 140 E Lynn St
- 553 S Haverhill Ln Unit 2
- 468 Endicott Rd
- 505 Endicott Rd
- 509 Endicott Rd
- 513 Endicott Rd
- 432 Collingwood Rd
- 243 Windsor Ct Unit D
- 858 N Camden Ln
- 852 N Camden Ln
- 864 N Camden Ln
- 870 N Camden Ln
- 845 Franklin Dr
- 416 Valley Forge Ave
- 865 Franklin Dr
- 422 Valley Forge Ave
- 876 N Camden Ln
- 835 Franklin Dr
- 410 Valley Forge Ave
- 861 N Camden Ln
- 875 Franklin Dr
- 430 Valley Forge Ave
- 873 N Camden Ln
- 884 N Camden Ln Unit 6
- 881 N Camden Ln
- 885 Franklin Dr
- 438 Valley Forge Ave
- 856 Franklin Dr
