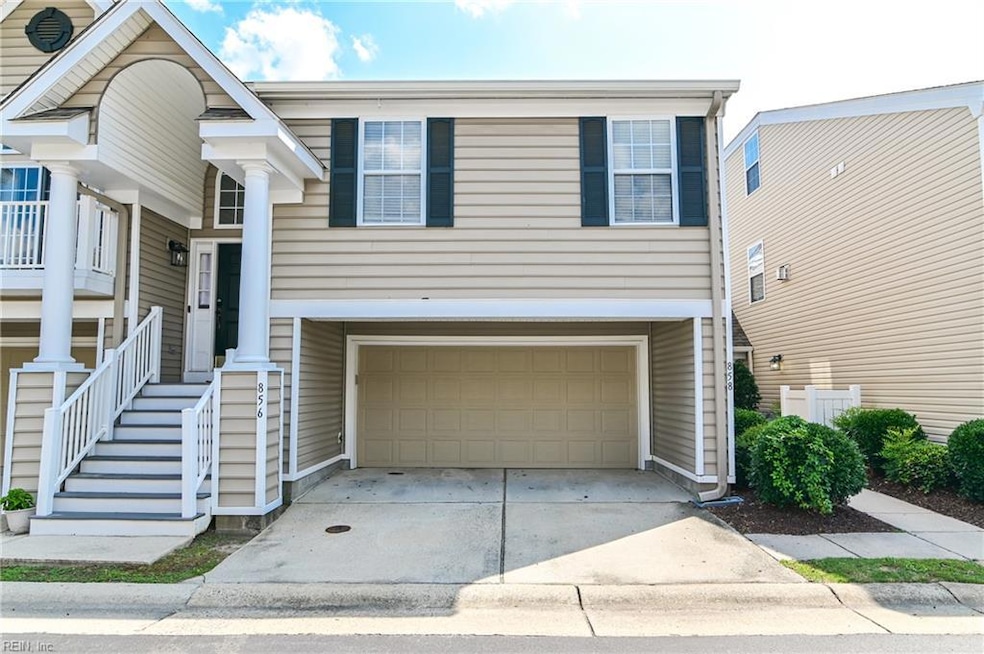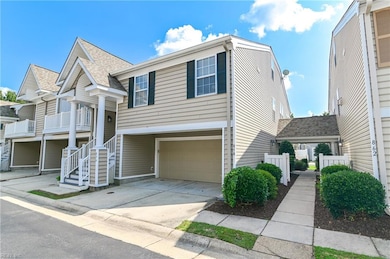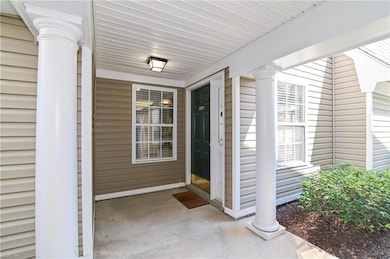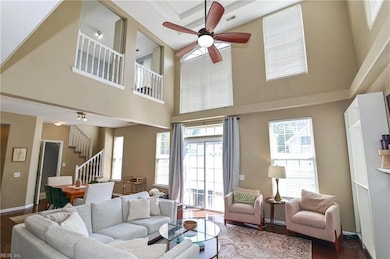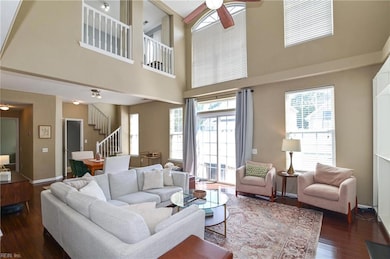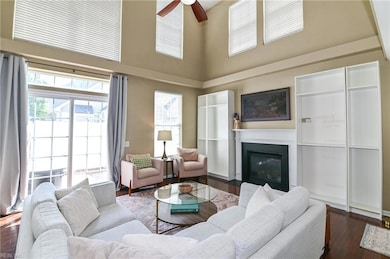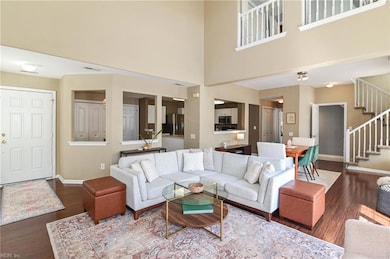
858 Point Way Virginia Beach, VA 23462
Green Run NeighborhoodEstimated payment $2,574/month
Highlights
- Popular Property
- Clubhouse
- Cathedral Ceiling
- Larkspur Middle School Rated A-
- Transitional Architecture
- Bamboo Flooring
About This Home
Beautiful townhome in highly desirable Carriage Homes at Towne Square. Low maintenance living in this spectacular home that features beautiful Cali Bamboo floors, high tray ceilings with tons of natural light. Open concept kitchen with stainless appliances. Such a great floor plan. Downstairs you will find a primary bedroom with walk-in closet, a full bathroom and 1/2 bathroom. Upstairs another primary with en-suite and walk-in closet and a loft area that is converted to full bedroom with folding doors. Lovely patio w/privacy fence and a huge 2 car garage w/updated electrical panel to accommodate modern car charging capabilities. Condo fee includes trash pickup, ground maintenance, pools, clubhouse & exercise room. Located just minutes from major shopping areas, parks, trails & interstate access!
Townhouse Details
Home Type
- Townhome
Est. Annual Taxes
- $2,826
Year Built
- Built in 2004
Lot Details
- Privacy Fence
- Back Yard Fenced
HOA Fees
- $350 Monthly HOA Fees
Home Design
- Transitional Architecture
- Slab Foundation
- Asphalt Shingled Roof
- Vinyl Siding
Interior Spaces
- 1,688 Sq Ft Home
- 2-Story Property
- Cathedral Ceiling
- Ceiling Fan
- Gas Fireplace
- Window Treatments
- Entrance Foyer
- Loft
- Utility Closet
- Attic
Kitchen
- Electric Range
- <<microwave>>
- Dishwasher
Flooring
- Bamboo
- Carpet
- Vinyl
Bedrooms and Bathrooms
- 3 Bedrooms
- Primary Bedroom on Main
- En-Suite Primary Bedroom
- Walk-In Closet
- Dual Vanity Sinks in Primary Bathroom
Laundry
- Dryer
- Washer
Parking
- 2 Car Attached Garage
- Garage Door Opener
- Driveway
Outdoor Features
- Patio
- Porch
Schools
- Windsor Oaks Elementary School
- Larkspur Middle School
- Green Run High School
Utilities
- Heat Pump System
- Heating System Uses Natural Gas
- Gas Water Heater
- Cable TV Available
Community Details
Overview
- The Carriage Homes At Town Square 757 333 7675 Association
- Towne Square Subdivision
- On-Site Maintenance
Amenities
- Door to Door Trash Pickup
- Clubhouse
Recreation
- Community Pool
Map
Home Values in the Area
Average Home Value in this Area
Tax History
| Year | Tax Paid | Tax Assessment Tax Assessment Total Assessment is a certain percentage of the fair market value that is determined by local assessors to be the total taxable value of land and additions on the property. | Land | Improvement |
|---|---|---|---|---|
| 2024 | $2,826 | $291,300 | $95,000 | $196,300 |
| 2023 | $2,784 | $281,200 | $90,000 | $191,200 |
| 2022 | $2,422 | $244,600 | $70,000 | $174,600 |
| 2021 | $2,215 | $223,700 | $70,000 | $153,700 |
| 2020 | $2,199 | $216,100 | $70,000 | $146,100 |
| 2019 | $2,182 | $207,900 | $70,000 | $137,900 |
| 2018 | $2,084 | $207,900 | $70,000 | $137,900 |
| 2017 | $2,013 | $200,800 | $70,000 | $130,800 |
| 2016 | $1,971 | $199,100 | $70,000 | $129,100 |
| 2015 | $1,918 | $193,700 | $70,000 | $123,700 |
| 2014 | $1,820 | $197,200 | $73,500 | $123,700 |
Property History
| Date | Event | Price | Change | Sq Ft Price |
|---|---|---|---|---|
| 07/09/2025 07/09/25 | For Sale | $359,900 | -- | $213 / Sq Ft |
Purchase History
| Date | Type | Sale Price | Title Company |
|---|---|---|---|
| Deed | $310,000 | True North Title | |
| Gift Deed | -- | None Available | |
| Warranty Deed | $235,000 | Title Resource Guaranty Co | |
| Warranty Deed | $221,000 | Attorney | |
| Special Warranty Deed | $220,000 | -- | |
| Trustee Deed | $188,000 | -- | |
| Warranty Deed | $290,000 | -- | |
| Deed | $166,630 | -- |
Mortgage History
| Date | Status | Loan Amount | Loan Type |
|---|---|---|---|
| Open | $304,385 | FHA | |
| Previous Owner | $223,250 | New Conventional | |
| Previous Owner | $225,751 | VA | |
| Previous Owner | $216,015 | FHA | |
| Previous Owner | $232,000 | New Conventional | |
| Previous Owner | $70,000 | New Conventional |
Similar Homes in Virginia Beach, VA
Source: Real Estate Information Network (REIN)
MLS Number: 10592014
APN: 1486-03-9665-0144
- 3914 Van Ness Dr
- 3917 Runey Dr
- 4108 Birch Ct
- 4193 Thistle Cir
- 4195 Thistle Cir
- 3914 Filbert Way
- 869 Brittlebank Dr
- 966 Hunley Dr
- 951 Hunley Dr
- 824 Willberry Dr
- 3817 Rittenberg Cir
- 721 Linden Ct
- 713 Weymouth Ct
- 815 Gadwall Ct
- 820 Crashaw St
- 4229 Gadwall Place
- 3609 Burns Ct
- 937 Joshua Dr
- 1069 Tall Oak Dr
- 616 Waters Dr
- 927 Hunley Dr
- 3643 Coleridge Ct
- 3700 Snowdrift Cir
- 4370 Gadwall Place
- 4351 Gadwall Place
- 4056 Thomas Jefferson Dr
- 3647 Smokey Chamber Dr
- 4217 S Plaza Trail
- 3923 Lake Front Cir
- 592 Chancery Ln
- 1500 Chase Arbor Common
- 630 Orangewood Dr
- 4142 Old Lyne Rd
- 3955 Marina Lake Rd
- 3606 Chimney Creek Dr
- 3476 Smokey Chamber Dr
- 1420 Highnoon Place
- 4472 Duffy Dr
- 4064 Lake Ridge Cir
- 4133 Shoreline Cir
