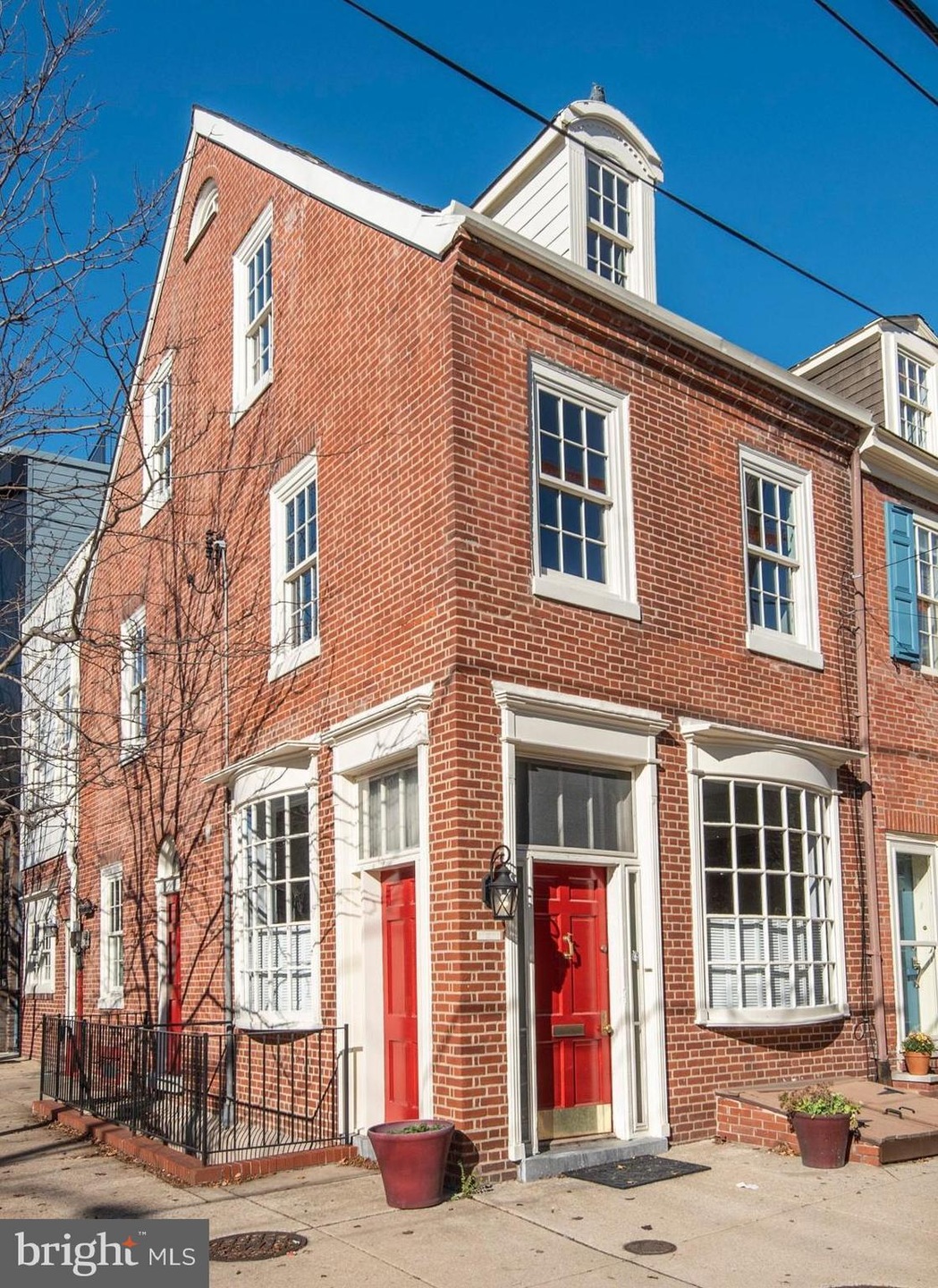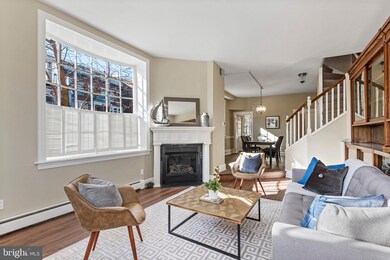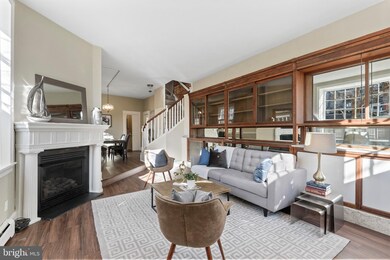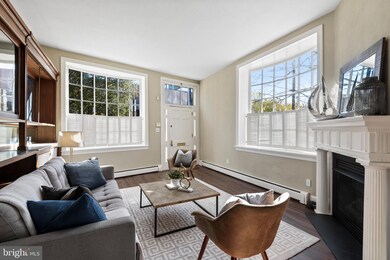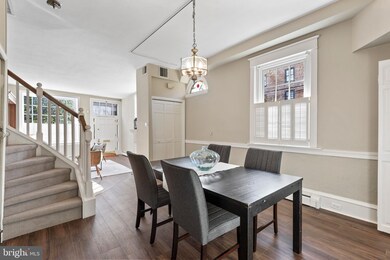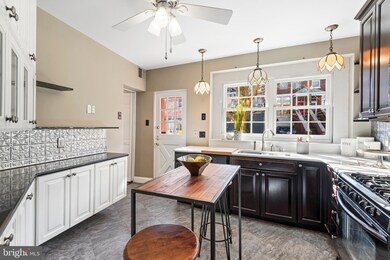
858 S Front St Philadelphia, PA 19147
Queen Village NeighborhoodHighlights
- Deck
- 1 Fireplace
- Beamed Ceilings
- Traditional Architecture
- No HOA
- 1-minute walk to Serenity Park
About This Home
As of February 2021Searching for the quintessential Philadelphia rowhome with that unique touch? Look no further! Welcome to this historic corner property located in the Meredith School catchment in the heart of Queen Village. Constructed in 1831 and originally housing an apothecary on the First Floor, this charming property has been recently renovated and updated while still maintaining the original character. Just-completed improvements include new flooring and painting throughout as well as upgraded bathrooms. New Andersen windows were installed in 2015. Enter this lovely light-filled home off Front Street into the living area which boasts original built-in wood bookshelves and a working fireplace. Flow into the adjacent dining room and fully renovated upgraded kitchen to round out the first floor; the first of two ½ baths is also on this floor. Upstairs features two large bedrooms and the spacious primary bath. On the third floor enjoy a lofted bedroom with exposed beams and a light-filled bonus room. Enjoy the large deck off the bonus room to create your own oasis in the city! The finished basement (with direct stair access off Christian Street) offers space for a home office or playroom, a powder room and tons of storage. This home is move-in ready and not to be missed!
Last Agent to Sell the Property
Terri Schmitt
Compass RE License #RS211379L Listed on: 11/27/2020
Townhouse Details
Home Type
- Townhome
Est. Annual Taxes
- $6,422
Year Built
- Built in 1831 | Remodeled in 1998
Lot Details
- 776 Sq Ft Lot
- Lot Dimensions are 15.75 x 49.25
- East Facing Home
Parking
- On-Street Parking
Home Design
- Traditional Architecture
- Brick Exterior Construction
Interior Spaces
- 1,828 Sq Ft Home
- Property has 3 Levels
- Built-In Features
- Beamed Ceilings
- Ceiling Fan
- 1 Fireplace
- Dining Area
- Basement with some natural light
- Monitored
- Laundry on upper level
Bedrooms and Bathrooms
- 3 Bedrooms
- Soaking Tub
Outdoor Features
- Deck
Schools
- Meredith William Elementary School
Utilities
- Central Air
- Hot Water Heating System
- Natural Gas Water Heater
Community Details
- No Home Owners Association
- Queen Village Subdivision
Listing and Financial Details
- Tax Lot 303
- Assessor Parcel Number 022120400
Ownership History
Purchase Details
Home Financials for this Owner
Home Financials are based on the most recent Mortgage that was taken out on this home.Purchase Details
Similar Homes in Philadelphia, PA
Home Values in the Area
Average Home Value in this Area
Purchase History
| Date | Type | Sale Price | Title Company |
|---|---|---|---|
| Deed | $630,000 | Commonground Abstract Llc | |
| Quit Claim Deed | -- | -- |
Mortgage History
| Date | Status | Loan Amount | Loan Type |
|---|---|---|---|
| Open | $504,000 | New Conventional | |
| Previous Owner | $300,000 | Credit Line Revolving |
Property History
| Date | Event | Price | Change | Sq Ft Price |
|---|---|---|---|---|
| 05/29/2025 05/29/25 | For Sale | $699,000 | +11.0% | $382 / Sq Ft |
| 02/08/2021 02/08/21 | Sold | $630,000 | -4.4% | $345 / Sq Ft |
| 02/05/2021 02/05/21 | Price Changed | $659,000 | 0.0% | $361 / Sq Ft |
| 01/02/2021 01/02/21 | Pending | -- | -- | -- |
| 11/27/2020 11/27/20 | For Sale | $659,000 | -- | $361 / Sq Ft |
Tax History Compared to Growth
Tax History
| Year | Tax Paid | Tax Assessment Tax Assessment Total Assessment is a certain percentage of the fair market value that is determined by local assessors to be the total taxable value of land and additions on the property. | Land | Improvement |
|---|---|---|---|---|
| 2025 | $7,051 | $685,500 | $137,100 | $548,400 |
| 2024 | $7,051 | $685,500 | $137,100 | $548,400 |
| 2023 | $7,051 | $503,700 | $100,740 | $402,960 |
| 2022 | $6,422 | $503,700 | $100,740 | $402,960 |
| 2021 | $6,422 | $0 | $0 | $0 |
| 2020 | $6,422 | $0 | $0 | $0 |
| 2019 | $5,927 | $0 | $0 | $0 |
| 2018 | $5,224 | $0 | $0 | $0 |
| 2017 | $5,224 | $0 | $0 | $0 |
| 2016 | $4,741 | $0 | $0 | $0 |
| 2015 | $36,465 | $0 | $0 | $0 |
| 2014 | -- | $373,200 | $20,168 | $353,032 |
| 2012 | -- | $36,992 | $4,368 | $32,624 |
Agents Affiliated with this Home
-
Deidre Quinn

Seller's Agent in 2025
Deidre Quinn
EXP Realty, LLC
(267) 225-3678
9 in this area
173 Total Sales
-
T
Seller's Agent in 2021
Terri Schmitt
Compass RE
-
Jack Aezen

Buyer's Agent in 2021
Jack Aezen
Compass RE
(610) 662-1066
1 in this area
111 Total Sales
Map
Source: Bright MLS
MLS Number: PAPH964214
APN: 022120400
- 854 S Front St
- 848 S Front St
- 107 Christian St
- 112 Christian St Unit I
- 812 S Howard St
- 814 S Front St
- 862 Independence Ct
- 826 S 2nd St Unit 3
- 136 Carpenter St Unit A
- 923 E Moyamensing Ave
- 130 Catharine St
- 793 S Front St
- 1 Christian St Unit 49
- 1 Christian St Unit 44L
- 1 Christian St Unit 17
- 810 S 2nd St Unit C
- 246 Montrose St
- 242 Montrose St
- 105 Alter St
- 923 S 3rd St
