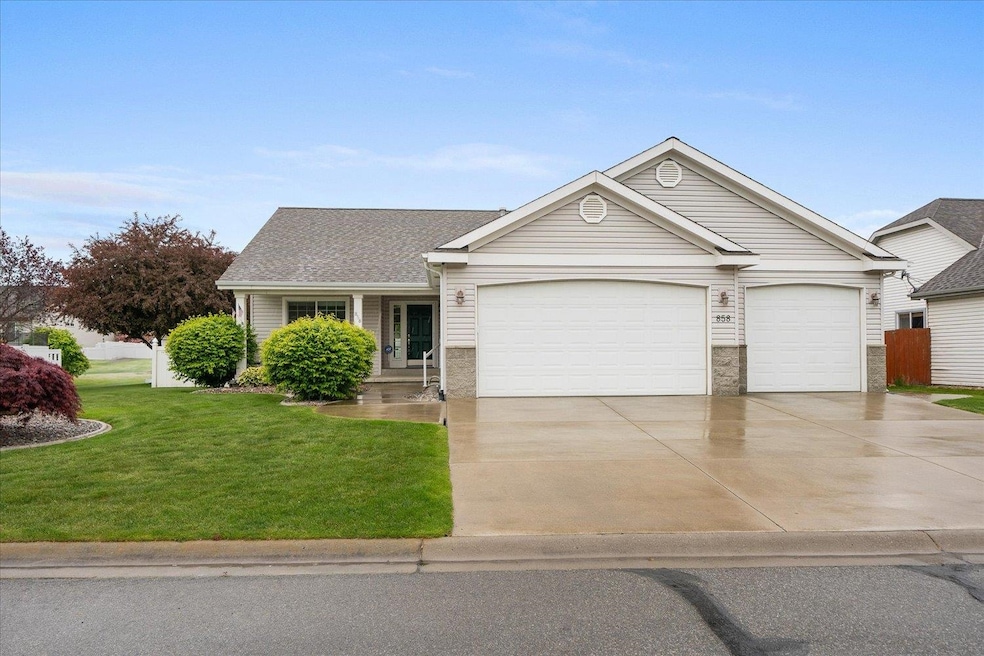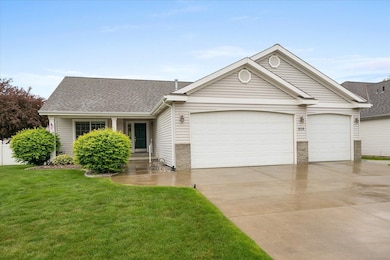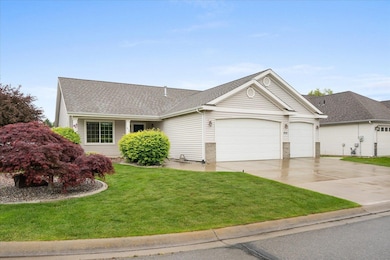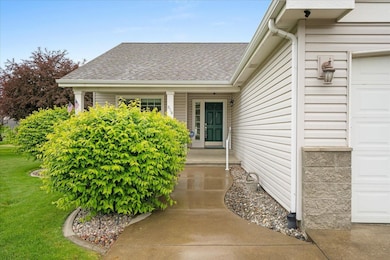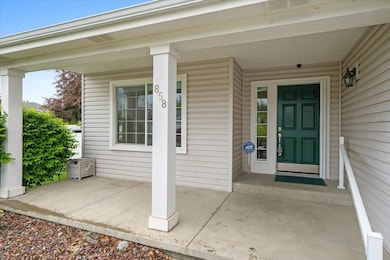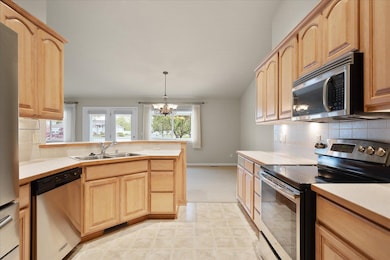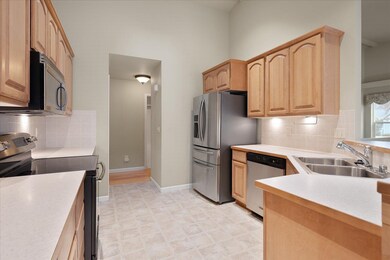
858 S Shelley Lake Ln Spokane Valley, WA 99037
Estimated payment $4,194/month
Highlights
- Secluded Lot
- Wood Flooring
- 3 Car Attached Garage
- Territorial View
- 1 Fireplace
- Forced Air Heating and Cooling System
About This Home
This is the home you‘ve been looking for in the sought-after Shelley Lake community! The home invites you in to enjoy light & bright main level rooms w/skylight and vaulted ceilings. Entertaining will be a breeze in the open great room with integrated kitchen, dining & living area. Friends & family will love the tranquil backyard featuring a remodeled deck w/pergola & sun shades. The main bedroom boasts custom cabinetry & remodeled bath w/full ADA compliance. The easy to use garage lift makes the main level of the home effectively zero step living. Office/Den on the 1st floor. Close to 100K invested for safety & mobility upgrades! Don’t miss the in-law setup downstairs for shared living versatility. Two expansive storage areas are there for all your extra things. Basement walkout door provides easy access. On demand hot water, new furnace 2021, all appliances stay. Situated on a desirable corner lot. Electric panel generator hookup! The community lake is stocked w/fish and has a paved walking trail.
Listing Agent
Amplify Real Estate Services Brokerage Phone: (509) 590-3834 License #107237 Listed on: 05/23/2025

Home Details
Home Type
- Single Family
Est. Annual Taxes
- $5,862
Year Built
- Built in 2003
Lot Details
- 9,557 Sq Ft Lot
- Property fronts a private road
- Secluded Lot
Parking
- 3 Car Attached Garage
- Garage Door Opener
Home Design
- Vinyl Siding
Interior Spaces
- 3,488 Sq Ft Home
- 1-Story Property
- 1 Fireplace
- Wood Flooring
- Territorial Views
- Basement Fills Entire Space Under The House
Kitchen
- Free-Standing Range
- <<microwave>>
- Dishwasher
- Disposal
Bedrooms and Bathrooms
- 3 Bedrooms
- 3 Bathrooms
Laundry
- Dryer
- Washer
Schools
- Evergreen Middle School
- Central Valley High School
Utilities
- Forced Air Heating and Cooling System
- High Speed Internet
Listing and Financial Details
- Assessor Parcel Number 45244.2701
Community Details
Overview
- Property has a Home Owners Association
- Shelley Lake Subdivision
Recreation
- Waterfront Owned by Association
Map
Home Values in the Area
Average Home Value in this Area
Tax History
| Year | Tax Paid | Tax Assessment Tax Assessment Total Assessment is a certain percentage of the fair market value that is determined by local assessors to be the total taxable value of land and additions on the property. | Land | Improvement |
|---|---|---|---|---|
| 2025 | $5,862 | $543,500 | $130,000 | $413,500 |
| 2024 | $5,862 | $553,300 | $115,000 | $438,300 |
| 2023 | $5,432 | $560,700 | $75,000 | $485,700 |
| 2022 | $4,873 | $572,200 | $75,000 | $497,200 |
| 2021 | $4,783 | $385,200 | $55,000 | $330,200 |
| 2020 | $4,295 | $351,200 | $55,000 | $296,200 |
| 2019 | $3,871 | $330,500 | $50,000 | $280,500 |
| 2018 | $4,150 | $294,400 | $50,000 | $244,400 |
| 2017 | $3,960 | $286,100 | $50,000 | $236,100 |
| 2016 | $3,765 | $263,500 | $50,000 | $213,500 |
| 2015 | $3,657 | $251,500 | $38,000 | $213,500 |
| 2014 | -- | $256,100 | $38,000 | $218,100 |
| 2013 | -- | $0 | $0 | $0 |
Property History
| Date | Event | Price | Change | Sq Ft Price |
|---|---|---|---|---|
| 06/26/2025 06/26/25 | Price Changed | $669,000 | -1.5% | $192 / Sq Ft |
| 05/23/2025 05/23/25 | For Sale | $679,000 | -- | $195 / Sq Ft |
Purchase History
| Date | Type | Sale Price | Title Company |
|---|---|---|---|
| Warranty Deed | -- | Pacific Nw Title |
Mortgage History
| Date | Status | Loan Amount | Loan Type |
|---|---|---|---|
| Open | $150,000 | Credit Line Revolving |
Similar Homes in the area
Source: Spokane Association of REALTORS®
MLS Number: 202517425
APN: 45244.2701
- 854 S Shelley Lake Ln
- 16221 E 9th Ln
- 706 S Shelley Lake Ln
- 821 S Steen Rd
- 1407 S Shamrock St
- 304 S Conklin Rd Unit 45
- 305 S Steen Rd
- 16925 E 15th Ln
- 16929 E 16th Ave
- 206 S Aspen Place Unit 23
- 16924 E 16th Ave
- 16931 E 16th Ave
- 16427 E Riverside Ave
- 17404 E 6th Ave
- 17812 E 3rd Ave
- 1503 S Aspen Ct
- 16801 E Sprague Ave
- 1420 S Bell Rd
- 1616 S Morningside Heights Dr
- 17506 E 3rd Ln
- 215 S Conklin Rd
- 15913 E 4th Ave
- 15821 E 4th Ave
- 15615 E 4th Ave
- 16511 E Sprague Ave
- 15408 E 4th Ave
- 16708 E Broadway Ave
- 701 N Conklin Rd
- 16618 E Broadway Ave
- 16102 E Broadway Ave
- 221 S Adams Rd
- 16609 E Desmet Ct
- 18417 E Appleway Ave
- 16621 E Indiana Ave
- 17016 E Indiana Pkwy
- 116 N Barker Rd
- 2804 S Marcus Ln
- 16807 E Mission Pkwy
- 18517 E Boone Ave
- 402 N Mayhew Ln
