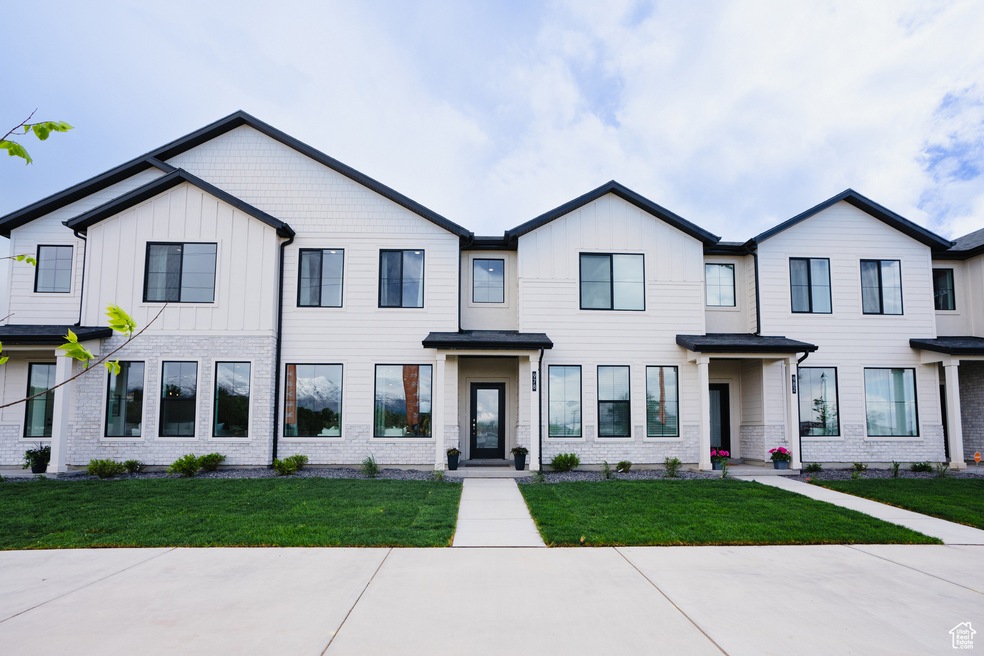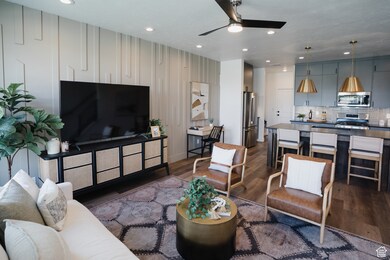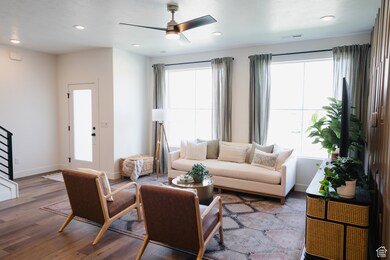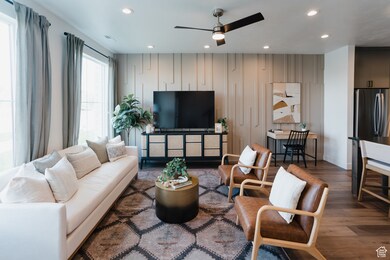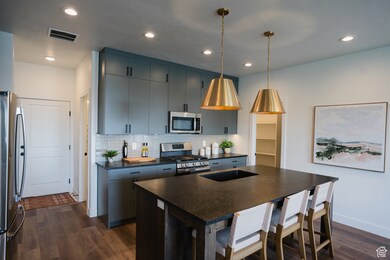Estimated payment $2,362/month
Highlights
- New Construction
- Granite Countertops
- Walk-In Closet
- Clubhouse
- Community Pool
- Community Playground
About This Home
***Receive a 3% flex incentive to go towards closing costs, rate buy down, purchase price reduction, pre-paid HOA dues or any combination of the above. Incentive is not tied to using builder's preferred lender.***This beautiful Townhome in the River Run Community is open, welcoming and spacious with beautifully designed interior selections by our professional designers!!! Home has 9' ceilings on the main level w/oversized picture windows, large, eat-in island and a super-sized pantry. Upper level offers spacious owner's suite w/ 2 equally spacious bedrooms and adjoining loft. All sq. ft. is above ground. 2-car garage. Exceptional Nebo School District. Less than 1 block from brand new Spanish Fork Rec Center. Close to rodeo grounds, shopping, baseball fields and schools. *Price includes design upgrades*
Listing Agent
Carson Johns
Keystone Brokerage LLC License #12371190 Listed on: 06/04/2025
Townhouse Details
Home Type
- Townhome
Est. Annual Taxes
- $2,500
Year Built
- Built in 2025 | New Construction
Lot Details
- 871 Sq Ft Lot
- Landscaped
- Sprinkler System
Parking
- 2 Car Garage
Home Design
- Brick Exterior Construction
- Stucco
Interior Spaces
- 1,813 Sq Ft Home
- 2-Story Property
Kitchen
- Free-Standing Range
- Granite Countertops
- Disposal
Flooring
- Carpet
- Laminate
- Tile
Bedrooms and Bathrooms
- 3 Bedrooms
- Walk-In Closet
Schools
- River View Elementary School
- Spanish Fork Jr Middle School
- Spanish Fork High School
Utilities
- Forced Air Heating and Cooling System
- Natural Gas Connected
Listing and Financial Details
- Home warranty included in the sale of the property
- Assessor Parcel Number 51-807-0165
Community Details
Overview
- Property has a Home Owners Association
- River Run Subdivision
Amenities
- Community Barbecue Grill
- Picnic Area
- Clubhouse
Recreation
- Community Playground
- Community Pool
Pet Policy
- Pets Allowed
Map
Home Values in the Area
Average Home Value in this Area
Property History
| Date | Event | Price | List to Sale | Price per Sq Ft |
|---|---|---|---|---|
| 07/25/2025 07/25/25 | Pending | -- | -- | -- |
| 06/04/2025 06/04/25 | For Sale | $409,900 | -- | $226 / Sq Ft |
Source: UtahRealEstate.com
MLS Number: 2089627
- 874 S State Rd Unit 202
- 862 S State Rd Unit 166
- 743 S State Rd Unit 17
- 882 N 1650 E
- 741 S State Rd Unit 14
- 673 410 E
- 1142 N 250 E Unit 81
- 1176 N 250 E Unit 71
- 1088 S State Rd Unit 316
- 1111 S 3100 Ave E
- 902 N 1600 E
- 902 N 1600 E Unit 270
- 708 N 220 E
- 705-1200 N 1850 E
- 681-1196 N 1850 E
- 677-1195 N 1850 E
- 685 N 220 E
- 1562 S State Rd Unit 10
- 262 E 1150 N
- 459 E 500 N Unit LOT 21
