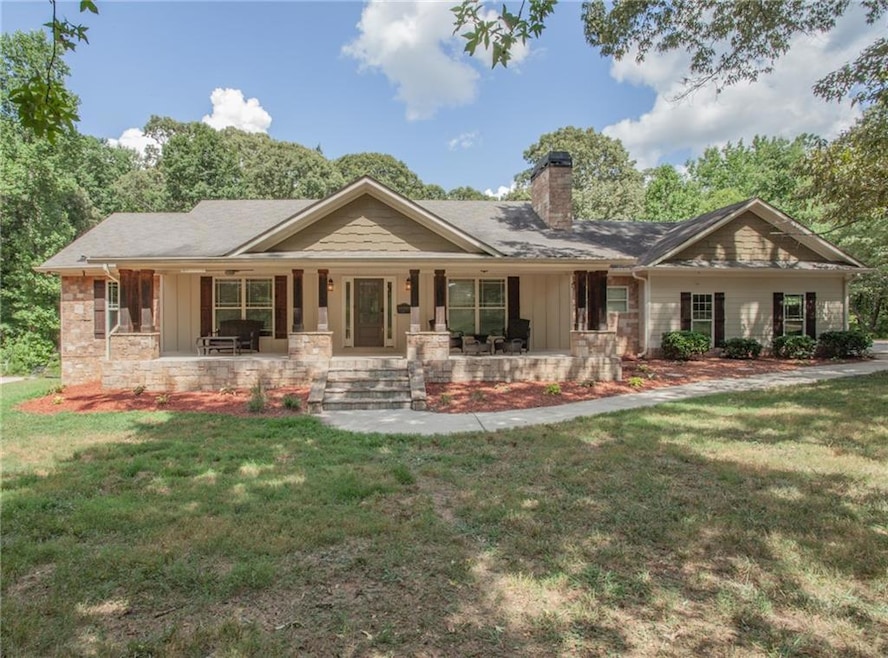Turnkey Equestrian Facility Alert! Beautiful Craftsman style ranch on a full finished basement and pool on 11.72 acres, fenced and cross-fenced with 6 stall barn, dry lot, trail, and arena. SIt out on your front porch in the evening and take in the sunset as your horses graze the lush pastures. Host the best backyard BBQ's on your expansive back deck & patio overlooking the pool and basketball goal. The main level of the home features 3 bedrooms and 2.5 bathrooms, large eat-in kitchen with granite and new appliances, large mud/laundry room, hardwoods and new LVP, coffered ceilings and wainscot for beautiful custom finishing touches. The oversized master suite with deck access and new LVP has a spa-like bathroom featuring vaulted ceilings, his & hers vanities, large tile shower, a whirlpool tub and walk-in closets. Two large secondary bedrooms feature large closets and new LVP. A welcoming wood-burning fireplace is featured in the den. The basement features a home theater with terraced seating and movie chairs. An expansive studio apartment with private access and pool access features an open floor plan with large bedroom suite, great room with kitchen and microwave, full bathroom, office & workout space, and utility room- perfect for an in-law or teen suite, or for a guest apartment. Deep well with warranty. Large 2 car garage has new insulated garage door, built-in shelves and electric car charger Pool has new 2023 filtration system but needs a new liner. 40 x 40 fenced dog pen too. Horse facilities include a 1/4 acre dry lot with no-climb fence, barn with concrete center aisle, 5 12x12 stalls and 1 10x10 stall, automatic waterers, closed-motor fans, HayChicks nets, outdoor wash space, tack room, feed room, workshop with 200 amp service and its own power meter, washer/dryer and refrigerator. 100x200 fenced arena includes full course of jumps and dressage arena all new in 2021. 4 large established pastures fenced in horse-safe low-maintenance RAMM fence share 2 auto-waterers, trail in the back and fully perimeter fenced. Includes Kubota BX2370 4wd tractor with deck mower, front loader, post auger, 40 gal sprayer, 2021 side-by-side UTV with dump bed & winch. A golf cart ride to St Andrews Golf Club, 25 minutes to Carrollton and the University of West Georgia, 30 minutes to Chattahoochee Hills Eventing, 40 minutes to Six Flags, an hour to Hartsfield Jackson International Airport. Fantastic local schools- Whitesburg ES, Carroll Central MS/HS! Don't miss this exciting opportunity!! Have your agent send you the video so you're able to see the full scope of the property.

