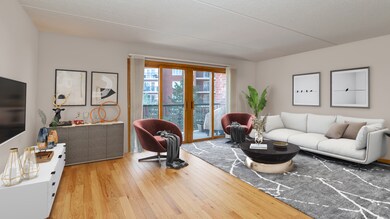
8580 W Foster Ave Unit 303 Norridge, IL 60706
Highlights
- L-Shaped Dining Room
- Attached Garage
- Heated Garage
- Maine South High School Rated A
- Senior Tax Exemptions
About This Home
As of October 20212 Bedroom, 2 Bath End Unit, Elevator Building at Cascades of Norridge! East and North Facing Windows Provide Abundant Natural Light Throughout. Large Kitchen with Adjacent Breakfast Nook Gives the Cook Great Space to Create Your Favorite Meals. Separate Formal Dining Room. Large Living Room. Primary Bedroom Suite with Private Bath. In-Unit Full Sized Side By Side Washer and Dryer. Large Private Balcony for Grilling, Entertaining and Morning Coffee. Pennoyer Elementary and Maine South High School. Minutes to the Expressway, the Blue Line, Mariano's, LA Fitness and Forest Preserves. All you Pay for is Electricity - Assessment Includes Radiant Heated Floors, Gas, Water, Garbage and Parking. Some images virtually staged to represent flooring credit being offered.
Property Details
Home Type
- Condominium
Est. Annual Taxes
- $4,581
Year Built
- 1995
HOA Fees
- $303 per month
Parking
- Attached Garage
- Heated Garage
- Garage Transmitter
- Garage Door Opener
- Driveway
- Parking Included in Price
Home Design
- Brick Exterior Construction
Interior Spaces
- Separate Shower
- L-Shaped Dining Room
Listing and Financial Details
- Senior Tax Exemptions
- Homeowner Tax Exemptions
Community Details
Overview
- 60 Units
- Joanne Association, Phone Number (773) 848-8174
- Property managed by Cascades of Norridge III
Pet Policy
- No Pets Allowed
Ownership History
Purchase Details
Home Financials for this Owner
Home Financials are based on the most recent Mortgage that was taken out on this home.Purchase Details
Home Financials for this Owner
Home Financials are based on the most recent Mortgage that was taken out on this home.Purchase Details
Purchase Details
Purchase Details
Similar Homes in the area
Home Values in the Area
Average Home Value in this Area
Purchase History
| Date | Type | Sale Price | Title Company |
|---|---|---|---|
| Warranty Deed | $219,000 | Attorney | |
| Deed | $219,500 | Attorneys Title Guaranty Fun | |
| Interfamily Deed Transfer | -- | None Available | |
| Executors Deed | $190,000 | Professional National Title | |
| Trustee Deed | $144,000 | Intercounty Title |
Mortgage History
| Date | Status | Loan Amount | Loan Type |
|---|---|---|---|
| Open | $139,000 | New Conventional | |
| Previous Owner | $212,915 | New Conventional |
Property History
| Date | Event | Price | Change | Sq Ft Price |
|---|---|---|---|---|
| 10/22/2021 10/22/21 | Sold | $219,000 | -4.4% | -- |
| 09/21/2021 09/21/21 | Pending | -- | -- | -- |
| 09/14/2021 09/14/21 | For Sale | $229,000 | +4.3% | -- |
| 07/27/2018 07/27/18 | Sold | $219,500 | -2.4% | -- |
| 06/17/2018 06/17/18 | Pending | -- | -- | -- |
| 06/14/2018 06/14/18 | For Sale | $225,000 | -- | -- |
Tax History Compared to Growth
Tax History
| Year | Tax Paid | Tax Assessment Tax Assessment Total Assessment is a certain percentage of the fair market value that is determined by local assessors to be the total taxable value of land and additions on the property. | Land | Improvement |
|---|---|---|---|---|
| 2024 | $4,581 | $20,892 | $945 | $19,947 |
| 2023 | $4,232 | $20,892 | $945 | $19,947 |
| 2022 | $4,232 | $20,892 | $945 | $19,947 |
| 2021 | $4,673 | $16,965 | $690 | $16,275 |
| 2020 | $3,048 | $16,965 | $690 | $16,275 |
| 2019 | $3,004 | $18,886 | $690 | $18,196 |
| 2018 | $1,998 | $17,297 | $599 | $16,698 |
| 2017 | $1,915 | $17,297 | $599 | $16,698 |
| 2016 | $2,415 | $17,297 | $599 | $16,698 |
| 2015 | $2,733 | $16,392 | $544 | $15,848 |
| 2014 | $2,628 | $16,392 | $544 | $15,848 |
| 2013 | $2,471 | $16,392 | $544 | $15,848 |
Agents Affiliated with this Home
-
Greg Nagel

Seller's Agent in 2021
Greg Nagel
Ask Nagel
(312) 933-1432
1 in this area
137 Total Sales
-
Luis Martinez

Buyer's Agent in 2021
Luis Martinez
Kale Realty
(773) 383-0191
1 in this area
9 Total Sales
-
Cathi Weaver

Seller's Agent in 2018
Cathi Weaver
Fathom Realty IL LLC
(847) 477-3494
3 in this area
61 Total Sales
-
Michael Busking

Buyer's Agent in 2018
Michael Busking
Ask Nagel
(312) 925-7713
9 Total Sales
Map
Source: Midwest Real Estate Data (MRED)
MLS Number: 11218112
APN: 12-11-102-113-1013
- 8540 W Foster Ave Unit 501
- 8637 1/2 W Foster Ave Unit 1B
- 8560 W Winona St
- 5331 N Delphia Ave Unit 131
- 8610 W Summerdale Ave Unit 3N
- 8645 W Summerdale Ave
- 5349 N Delphia Ave Unit 250
- 5349 N Delphia Ave Unit 150
- 5310 N Chester Ave Unit 502
- 5310 N Chester Ave Unit 124
- 8511 W Catherine Ave Unit 287
- 8542 W Winnemac Ave
- 8729 W Summerdale Ave
- 5159 N East River Rd Unit 105
- 5117 N East River Rd Unit 1A
- 5151 N East River Rd Unit 331D
- 8538 W Catherine Ave Unit 4N
- 5143 N East River Rd Unit 355
- 5241 N East River Rd Unit 3A
- 8749 W Summerdale Ave Unit 1C






