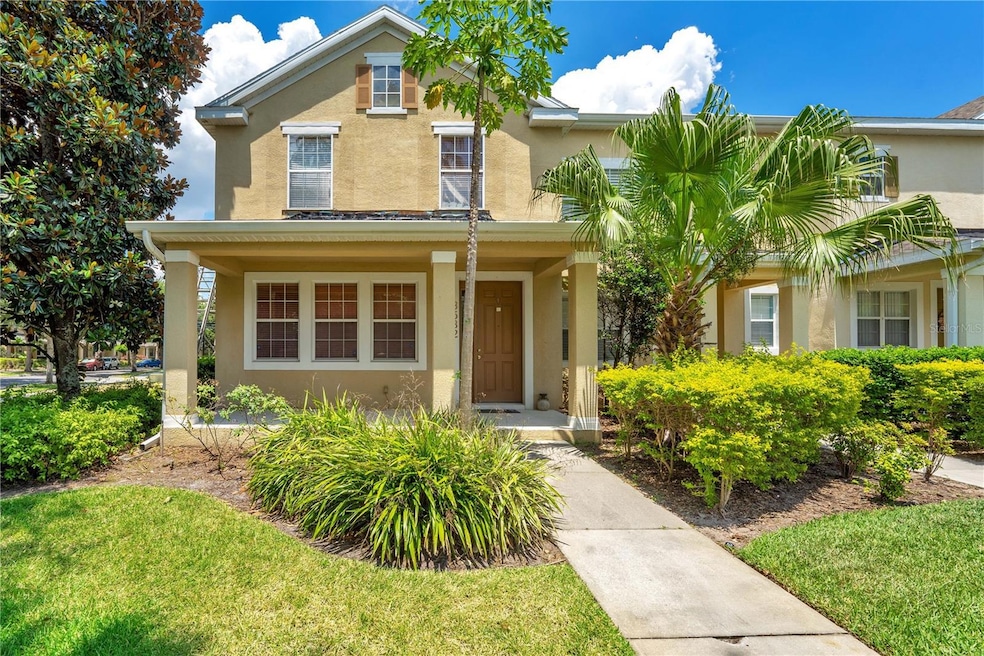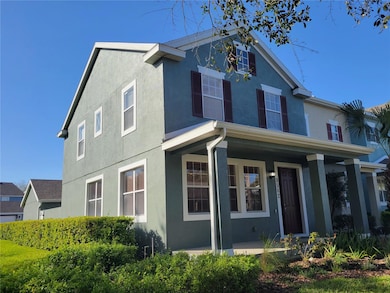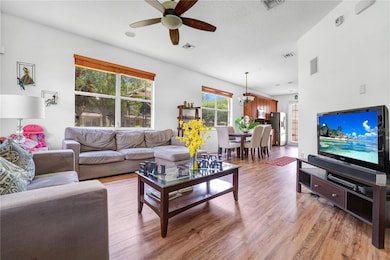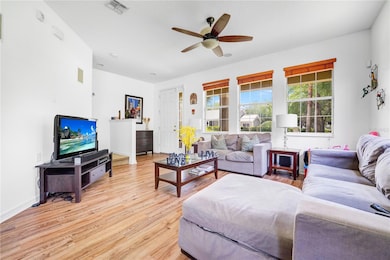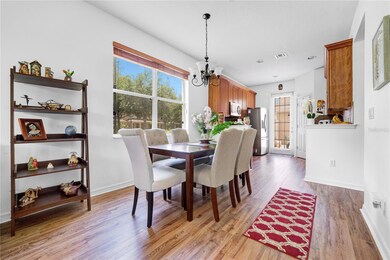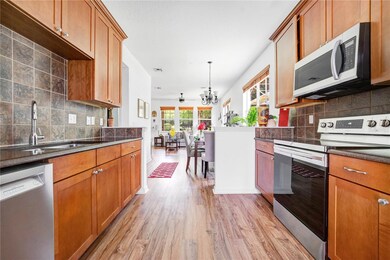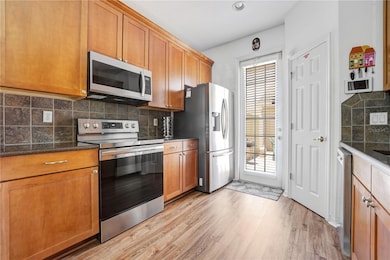8582 Leeland Archer Blvd Orlando, FL 32836
Highlights
- Clubhouse
- Stone Countertops
- Community Pool
- Castleview Elementary School Rated A-
- No HOA
- Community Playground
About This Home
GREAT NEW: CARPET REPLACED BY VYNIL!!! Amazing Townhouse in the wonderful Newbury Park Community, close to supermarkets, shopping malls, banks, gyms, and great schools. This 4 Bedrooms and 3 Bathrooms located at the end of the building offers you a comfortable well-illuminated place to live and grow a family. One bedroom and one bathroom are in the first story, great for elderly persons or an office. It also counts with a two-car garage and a driveway for two more cars. The community offers you a nice pool, a playground, and a recreation center, ideal for family parties. The home will be available on February 1st. To show up in January, consider a 24-hour Notice.
Listing Agent
AGENT TRUST REALTY CORPORATION Brokerage Phone: 407-251-0669 License #3469598 Listed on: 01/16/2024

Townhouse Details
Home Type
- Townhome
Year Built
- Built in 2007
Parking
- 2 Car Garage
Home Design
- Bi-Level Home
Interior Spaces
- 1,582 Sq Ft Home
- Ceiling Fan
Kitchen
- Range
- Microwave
- Dishwasher
- Stone Countertops
- Disposal
Bedrooms and Bathrooms
- 4 Bedrooms
- Primary Bedroom Upstairs
- 3 Full Bathrooms
Laundry
- Laundry on upper level
- Dryer
- Washer
Schools
- Bay Lake Elementary School
- Bridgewater Middle School
- Windermere High School
Utilities
- Central Heating and Cooling System
- Electric Water Heater
Additional Features
- Reclaimed Water Irrigation System
- 3,829 Sq Ft Lot
Listing and Financial Details
- Residential Lease
- Property Available on 2/1/24
- The owner pays for sewer, trash collection
- 12-Month Minimum Lease Term
- $75 Application Fee
- 8 to 12-Month Minimum Lease Term
- Assessor Parcel Number 31-23-28-5861-00-800
Community Details
Overview
- No Home Owners Association
- Colleen Buchanan Association
- Newbury Park Subdivision
Amenities
- Clubhouse
Recreation
- Community Playground
- Community Pool
Pet Policy
- Pet Deposit $300
- 1 Pet Allowed
- $350 Pet Fee
- Dogs and Cats Allowed
- Breed Restrictions
- Small pets allowed
Map
Property History
| Date | Event | Price | List to Sale | Price per Sq Ft | Prior Sale |
|---|---|---|---|---|---|
| 02/25/2024 02/25/24 | Price Changed | $2,850 | -4.4% | $2 / Sq Ft | |
| 02/21/2024 02/21/24 | Price Changed | $2,980 | -0.7% | $2 / Sq Ft | |
| 01/24/2024 01/24/24 | Price Changed | $3,000 | -6.3% | $2 / Sq Ft | |
| 01/16/2024 01/16/24 | For Rent | $3,200 | 0.0% | -- | |
| 10/05/2021 10/05/21 | Sold | $312,000 | 0.0% | $197 / Sq Ft | View Prior Sale |
| 08/17/2021 08/17/21 | Pending | -- | -- | -- | |
| 08/16/2021 08/16/21 | Off Market | $312,000 | -- | -- | |
| 08/10/2021 08/10/21 | For Sale | $305,000 | -- | $193 / Sq Ft |
Source: Stellar MLS
MLS Number: S5096856
APN: 31-2328-5861-00-800
- 8417 Leeland Archer Blvd
- 8259 Maritime Flag St Unit 4
- 11564 Mizzon Dr Unit 210/913
- 11524 Claymont Cir
- 8180 Boat Hook Loop Unit 106/306
- 8179 Maritime Flag St Unit 202-108
- 7545 Lake Albert Dr
- 10750 Reams Rd
- 11562 Amidship Ln Unit 207
- 11850 Sheltering Pine Dr
- 7411 Ripplepointe Way
- 11837 Cave Run Ave
- 7407 Ripplepointe Way
- 11922 Angle Pond Ave
- 11849 Cave Run Ave
- 11507 Center Lake Dr
- 11926 Verrazano Dr
- 11624 Delmar Ave
- 8375 Bowden Way
- 7417 Lake Albert Dr
- 9126 Leeland Archer Blvd
- 9115 Leeland Archer Blvd
- 9157 Leeland Archer Blvd
- 11267 Grander Dr
- 8265 Maritime Flag St Unit 101
- 11564 Mizzon Dr Unit 104
- 11353 Citra Cir
- 8180 Boat Hook Loop Unit 304
- 8180 Boat Hook Loop Unit 310
- 11446 Jasper Kay Terrace Unit 1009
- 11434 Jasper Kay Terrace Unit 1117
- 8168 Boat Hook Loop Unit 725
- 8168 Boat Hook Loop Unit 107
- 8168 Boat Hook Loop Unit 707
- 11320 Jasper Kay Terrace
- 7601 Ripplepointe Way
- 8156 Boat Hook Loop Unit 303
- 7452 Leighside Dr
- 11562 Amidship Ln Unit 208
- 7448 Leighside Dr
