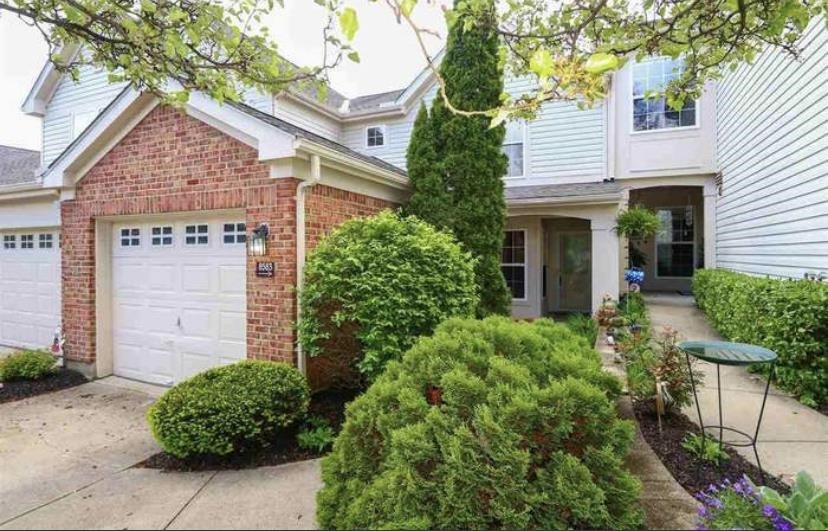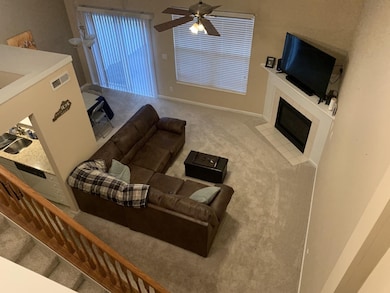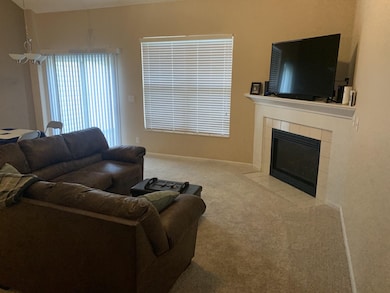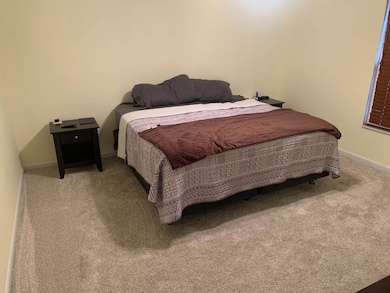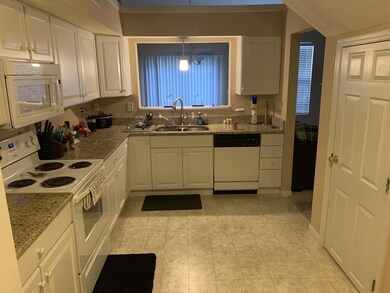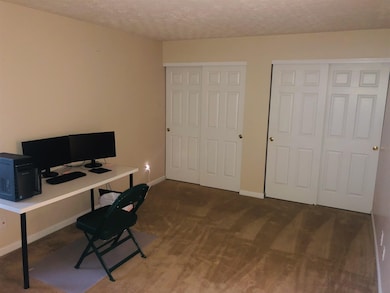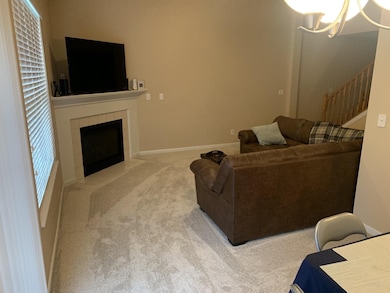
8583 Commons Ct Unit 10B Florence, KY 41042
Highlights
- Granite Flooring
- Clubhouse
- Vaulted Ceiling
- Ockerman Middle School Rated A-
- Living Room with Fireplace
- Transitional Architecture
About This Home
As of June 2025Nothing to do but move in to this spacious, meticulously maintained townhouse style condo in desirable Kensington Park! Open floor plan with high ceilings. First floor features a wonderful living room, a large open kitchen boasting granite countertops, a nice sized bedroom, & a full bath. Second floor features a nice master suite & a loft. All appliances other than the dishwasher are 2 years old or newer. Washer & dryer just 1 year old. HVAC only 2 years old. Carpet was replaced 2 years ago everywhere but in the 1st floor bedroom. Condo was also painted at that time. Pool & clubhouse close by.
Last Buyer's Agent
Brad Felblinger
Redfin Corporation License #262315

Property Details
Home Type
- Condominium
Est. Annual Taxes
- $1,792
Year Built
- Built in 2000
HOA Fees
- $300 Monthly HOA Fees
Parking
- 1 Car Garage
- Driveway
- Off-Street Parking
Home Design
- Transitional Architecture
- Brick Exterior Construction
- Slab Foundation
- Shingle Roof
- Vinyl Siding
Interior Spaces
- 1,660 Sq Ft Home
- 2-Story Property
- Vaulted Ceiling
- Ceiling Fan
- Insulated Windows
- Panel Doors
- Living Room with Fireplace
- Loft
- Garage Access
Kitchen
- Eat-In Kitchen
- Microwave
- Dishwasher
- Solid Wood Cabinet
Flooring
- Carpet
- Granite
- Marble
- Vinyl
Bedrooms and Bathrooms
- 2 Bedrooms
- En-Suite Primary Bedroom
- Walk-In Closet
- 2 Full Bathrooms
- Bathtub and Shower Combination in Primary Bathroom
Laundry
- Dryer
- Washer
Home Security
Schools
- Yealey Elementary School
- Ockerman Middle School
- Boone County High School
Utilities
- Forced Air Heating and Cooling System
- Heating System Uses Natural Gas
- 220 Volts
- Cable TV Available
Additional Features
- Patio
- Landscaped
Listing and Financial Details
- Assessor Parcel Number 062.03-30-010.02
Community Details
Overview
- Association fees include management
- Rentz Management Association, Phone Number (859) 581-4815
Amenities
- Clubhouse
Recreation
- Community Pool
Security
- Resident Manager or Management On Site
- Fire and Smoke Detector
Ownership History
Purchase Details
Home Financials for this Owner
Home Financials are based on the most recent Mortgage that was taken out on this home.Purchase Details
Home Financials for this Owner
Home Financials are based on the most recent Mortgage that was taken out on this home.Purchase Details
Home Financials for this Owner
Home Financials are based on the most recent Mortgage that was taken out on this home.Purchase Details
Home Financials for this Owner
Home Financials are based on the most recent Mortgage that was taken out on this home.Purchase Details
Home Financials for this Owner
Home Financials are based on the most recent Mortgage that was taken out on this home.Purchase Details
Home Financials for this Owner
Home Financials are based on the most recent Mortgage that was taken out on this home.Purchase Details
Home Financials for this Owner
Home Financials are based on the most recent Mortgage that was taken out on this home.Similar Homes in Florence, KY
Home Values in the Area
Average Home Value in this Area
Purchase History
| Date | Type | Sale Price | Title Company |
|---|---|---|---|
| Warranty Deed | $216,000 | None Listed On Document | |
| Warranty Deed | $216,000 | None Listed On Document | |
| Warranty Deed | $187,500 | Fidelity Land Ttl Agcy Of Ci | |
| Fiduciary Deed | $141,000 | Springdale Title Llc | |
| Warranty Deed | $122,500 | Priority National Title | |
| Warranty Deed | $95,000 | Homestead Title Agency Ltd | |
| Warranty Deed | $135,000 | None Available | |
| Deed | $122,100 | -- |
Mortgage History
| Date | Status | Loan Amount | Loan Type |
|---|---|---|---|
| Open | $216,000 | New Conventional | |
| Closed | $216,000 | New Conventional | |
| Previous Owner | $150,000 | New Conventional | |
| Previous Owner | $136,770 | New Conventional | |
| Previous Owner | $47,500 | New Conventional | |
| Previous Owner | $76,000 | New Conventional | |
| Previous Owner | $14,250 | Credit Line Revolving | |
| Previous Owner | $8,500 | New Conventional | |
| Previous Owner | $115,950 | New Conventional |
Property History
| Date | Event | Price | Change | Sq Ft Price |
|---|---|---|---|---|
| 06/12/2025 06/12/25 | Sold | $216,000 | -1.8% | $171 / Sq Ft |
| 05/08/2025 05/08/25 | Pending | -- | -- | -- |
| 05/01/2025 05/01/25 | Price Changed | $219,900 | -2.3% | $174 / Sq Ft |
| 04/25/2025 04/25/25 | Price Changed | $225,000 | -2.2% | $178 / Sq Ft |
| 04/11/2025 04/11/25 | Price Changed | $230,000 | -2.1% | $182 / Sq Ft |
| 04/03/2025 04/03/25 | For Sale | $235,000 | +25.3% | $186 / Sq Ft |
| 10/25/2021 10/25/21 | Sold | $187,500 | +1.4% | $113 / Sq Ft |
| 09/25/2021 09/25/21 | Pending | -- | -- | -- |
| 09/23/2021 09/23/21 | For Sale | $185,000 | -- | $111 / Sq Ft |
Tax History Compared to Growth
Tax History
| Year | Tax Paid | Tax Assessment Tax Assessment Total Assessment is a certain percentage of the fair market value that is determined by local assessors to be the total taxable value of land and additions on the property. | Land | Improvement |
|---|---|---|---|---|
| 2024 | $1,792 | $190,000 | $0 | $190,000 |
| 2023 | $1,768 | $187,500 | $0 | $187,500 |
| 2022 | $1,777 | $187,500 | $0 | $187,500 |
| 2021 | $1,761 | $141,000 | $0 | $141,000 |
| 2020 | $1,188 | $122,500 | $0 | $122,500 |
| 2019 | $1,198 | $122,500 | $0 | $122,500 |
| 2018 | $1,155 | $112,400 | $0 | $112,400 |
| 2017 | $1,088 | $112,400 | $0 | $112,400 |
| 2015 | $1,079 | $112,400 | $0 | $112,400 |
| 2013 | -- | $115,000 | $0 | $115,000 |
Agents Affiliated with this Home
-
B
Seller's Agent in 2025
Brad Felblinger
Redfin Corporation
-
Martha Works Larsen

Buyer's Agent in 2025
Martha Works Larsen
Century 21 Premiere Properties
(859) 652-5976
23 in this area
209 Total Sales
-
Jeff Kessen

Seller's Agent in 2021
Jeff Kessen
Neltner Realty
(859) 391-9091
1 in this area
44 Total Sales
Map
Source: Northern Kentucky Multiple Listing Service
MLS Number: 553292
APN: 062.03-30-010.02
- 121 Wellington Dr
- 37 Rio Grande Cir Unit 5
- 1106 Periwinkle Dr
- 961 Mistflower Ln
- 20 Rio Grande Cir Unit 7
- 9072 Timberbrook Ln Unit B
- 9072 Timberbrook Ln Unit D
- 44 Rio Grande Cir Unit 1
- 308 Fieldgate Dr Unit 3B
- 14 Fescue Ct
- 8163 Woodcreek Dr Unit 309
- 8981 Crimson Oak Dr
- 9128 Belvedere Ct
- 1761 Waverly Dr
- 8537 Quinn Dr
- 8202 Heatherwood Dr
- 9070 Braxton Dr
- 10 Kelley Dr
- 1546 Taramore Dr Unit 203
- 2139 Algiers St
