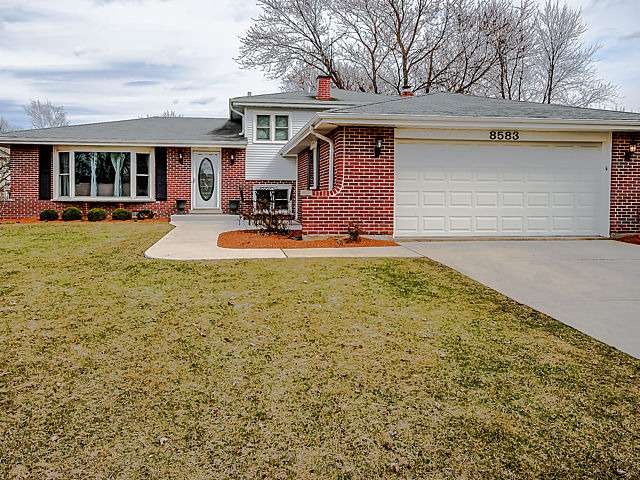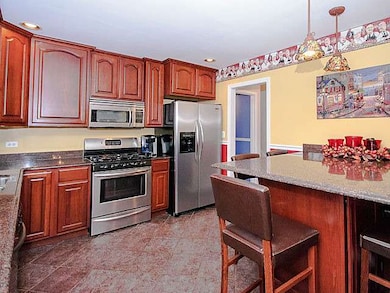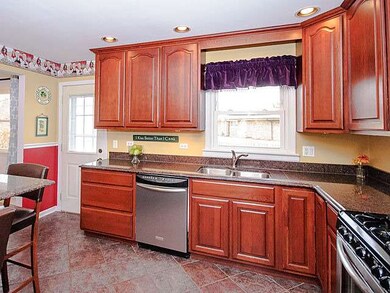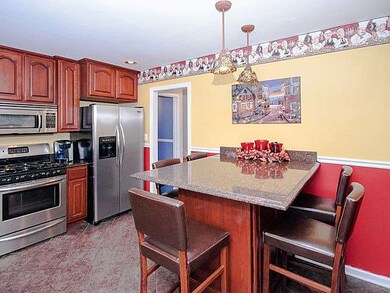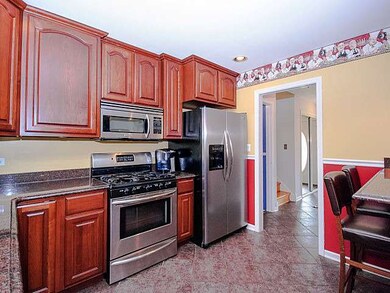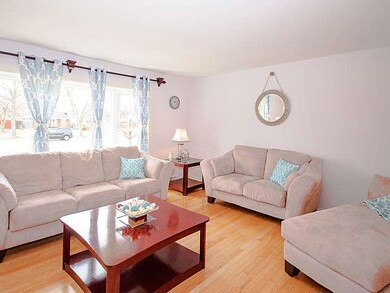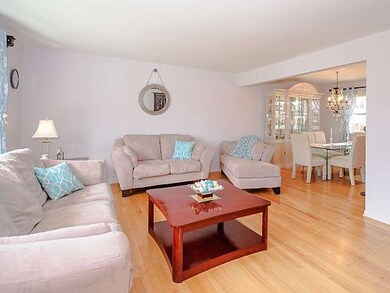
8583 Harvest Ln Darien, IL 60561
Highlights
- Wood Flooring
- Stainless Steel Appliances
- Attached Garage
- Prairieview Elementary School Rated A-
- Fenced Yard
- Patio
About This Home
As of May 2023Bright & airy, move-in-ready, split-level home. Main level has large living room, separate dining room - perfect for entertaining. 3 beds upstairs. 2 full baths. Hwd floors on main level & in bedrooms. Updated eat-in kitchen w/ SS appliances, built-in granite table w/extra storage. Finished lower level: carpeted family room featuring FP. Garage entrance thru laundry/utility room, makes great mudroom or workspace.
Last Agent to Sell the Property
Keller Williams ONEChicago License #471002063 Listed on: 04/17/2015

Home Details
Home Type
- Single Family
Est. Annual Taxes
- $6,870
Year Built
- 1975
Parking
- Attached Garage
- Garage Door Opener
- Driveway
- Parking Included in Price
- Garage Is Owned
Home Design
- Tri-Level Property
- Brick Exterior Construction
- Slab Foundation
- Vinyl Siding
Interior Spaces
- Wood Burning Fireplace
- Entrance Foyer
- Wood Flooring
Kitchen
- Oven or Range
- Microwave
- Dishwasher
- Stainless Steel Appliances
- Kitchen Island
Laundry
- Dryer
- Washer
Finished Basement
- Partial Basement
- Finished Basement Bathroom
Utilities
- Forced Air Heating and Cooling System
- Heating System Uses Gas
- Lake Michigan Water
Additional Features
- Patio
- Fenced Yard
Listing and Financial Details
- Homeowner Tax Exemptions
Ownership History
Purchase Details
Home Financials for this Owner
Home Financials are based on the most recent Mortgage that was taken out on this home.Purchase Details
Purchase Details
Home Financials for this Owner
Home Financials are based on the most recent Mortgage that was taken out on this home.Purchase Details
Home Financials for this Owner
Home Financials are based on the most recent Mortgage that was taken out on this home.Similar Homes in the area
Home Values in the Area
Average Home Value in this Area
Purchase History
| Date | Type | Sale Price | Title Company |
|---|---|---|---|
| Warranty Deed | $531,000 | Saturn Title | |
| Interfamily Deed Transfer | -- | Attorney | |
| Warranty Deed | $327,500 | Citywide Title Corporation | |
| Warranty Deed | $265,000 | Ctic |
Mortgage History
| Date | Status | Loan Amount | Loan Type |
|---|---|---|---|
| Previous Owner | $200,000 | New Conventional | |
| Previous Owner | $261,900 | New Conventional | |
| Previous Owner | $64,762 | Future Advance Clause Open End Mortgage | |
| Previous Owner | $229,500 | New Conventional | |
| Previous Owner | $229,000 | Unknown | |
| Previous Owner | $60,000 | Credit Line Revolving | |
| Previous Owner | $256,000 | Unknown | |
| Previous Owner | $200,000 | Purchase Money Mortgage |
Property History
| Date | Event | Price | Change | Sq Ft Price |
|---|---|---|---|---|
| 05/05/2023 05/05/23 | Sold | $531,000 | +8.4% | $266 / Sq Ft |
| 04/16/2023 04/16/23 | Pending | -- | -- | -- |
| 04/14/2023 04/14/23 | For Sale | $489,900 | +49.6% | $245 / Sq Ft |
| 06/03/2015 06/03/15 | Sold | $327,450 | -0.7% | -- |
| 04/22/2015 04/22/15 | Pending | -- | -- | -- |
| 04/17/2015 04/17/15 | For Sale | $329,900 | -- | -- |
Tax History Compared to Growth
Tax History
| Year | Tax Paid | Tax Assessment Tax Assessment Total Assessment is a certain percentage of the fair market value that is determined by local assessors to be the total taxable value of land and additions on the property. | Land | Improvement |
|---|---|---|---|---|
| 2023 | $6,870 | $114,070 | $49,620 | $64,450 |
| 2022 | $6,501 | $107,490 | $47,200 | $60,290 |
| 2021 | $5,969 | $106,260 | $46,660 | $59,600 |
| 2020 | $5,865 | $104,160 | $45,740 | $58,420 |
| 2019 | $5,670 | $99,940 | $43,890 | $56,050 |
| 2018 | $5,514 | $95,570 | $43,690 | $51,880 |
| 2017 | $5,317 | $91,960 | $42,040 | $49,920 |
| 2016 | $5,059 | $87,760 | $40,120 | $47,640 |
| 2015 | $4,941 | $82,570 | $37,750 | $44,820 |
| 2014 | $4,849 | $80,280 | $36,700 | $43,580 |
| 2013 | $4,907 | $79,910 | $36,530 | $43,380 |
Agents Affiliated with this Home
-
Margaret Wilk

Seller's Agent in 2023
Margaret Wilk
RE/MAX
(708) 917-7442
1 in this area
104 Total Sales
-
Lolly Maloney

Buyer's Agent in 2023
Lolly Maloney
Berkshire Hathaway HomeServices Chicago
(630) 261-5675
2 in this area
26 Total Sales
-
Ashley Carter

Seller's Agent in 2015
Ashley Carter
Keller Williams ONEChicago
(773) 551-8808
116 Total Sales
Map
Source: Midwest Real Estate Data (MRED)
MLS Number: MRD08894353
APN: 09-31-408-006
- 3145 Hillside Ln
- 1133 Central Ave
- 1340 83rd St
- 8261 Meadowwood Ave
- 21W151 83rd St
- 8250 Lemont Rd
- 8240 Lemont Rd
- 8498 Cornelia Ln
- 1840 Ambrose Ln
- 1841 Ambrose Ln
- 8551 Sperry Ct
- 1848 Ambrose Ln
- 1849 Ambrose Ln
- 1850 Fulton St
- 1853 Ambrose Ln
- 1854 Fulton St
- 1858 Fulton St
- 8530 Sperry Ct
- 1860 Ambrose Ln
- 8542 Sperry Ct
