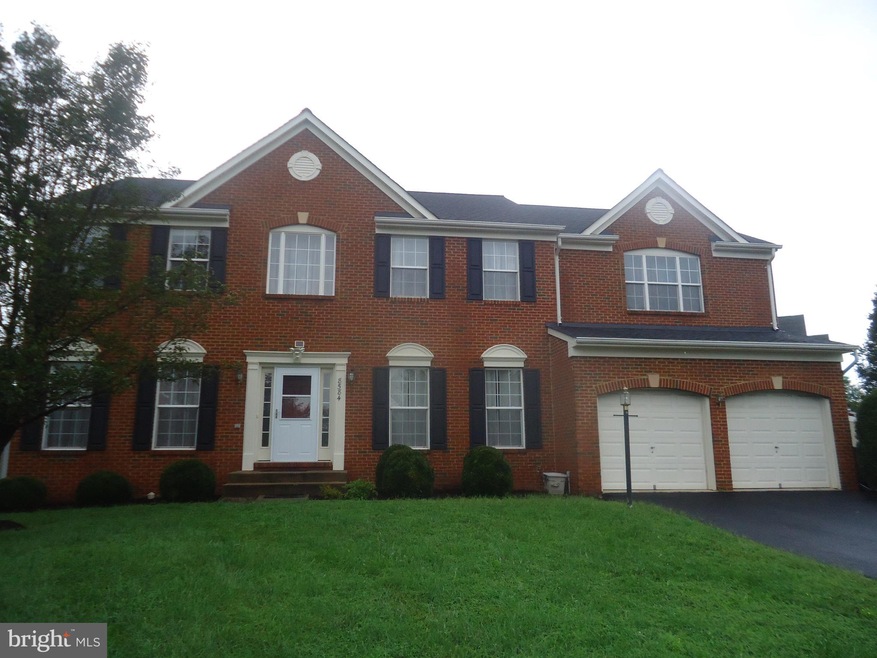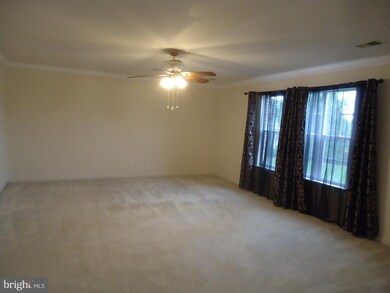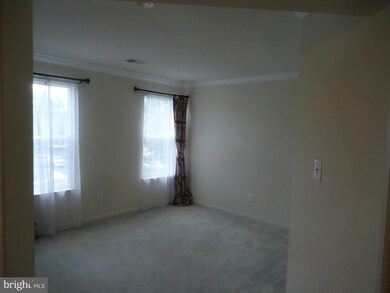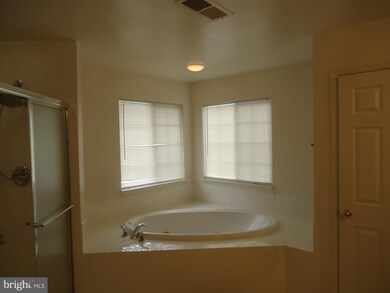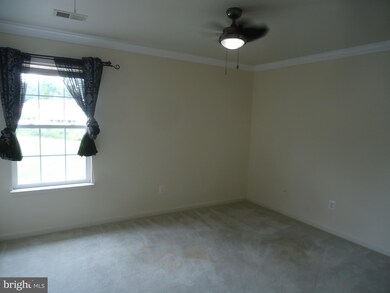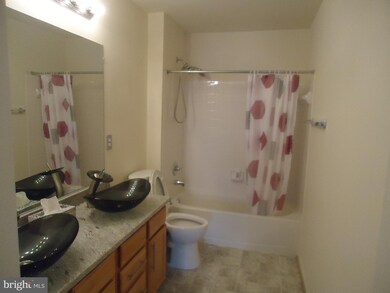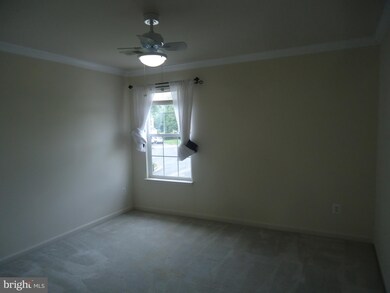
8584 Daltons Grove Way Bristow, VA 20136
Linton Hall NeighborhoodHighlights
- Home Theater
- In Ground Pool
- Colonial Architecture
- Gainesville Middle School Rated A-
- Open Floorplan
- Recreation Room
About This Home
As of October 2020PRIVATE SWIM POOL LOVER! In ground pool with water pump equipment, pool warranty. Equipment and pool cover convey. Fenced. Large extended rooms. Sliding door from the kitchen leading to rear huge concrete yard. Owner di many upgrades--new roofing, new A/C unit, molding , New TOP washer and dryer. Finished entire Basement -- new flooring and tile in basement media room, with extra microwave and countertop built in . Movies projector conveys. (as is). Massive MBR with sitting room ad lux bath. Many improvements done! Owner offered $1500 incentives to sales agent if contract ratified by 9/15/2020. Vacant, just go! Please wear Mask for Covid -19 and social 6' distance. * REVIEW OFFER on 9-08 Tuesday 5 pm!
Last Agent to Sell the Property
Fairfax Realty Select License #0225126894 Listed on: 09/01/2020

Home Details
Home Type
- Single Family
Est. Annual Taxes
- $6,756
Year Built
- Built in 2004
Lot Details
- 0.27 Acre Lot
- Corner Lot
- Level Lot
- Cleared Lot
- Property is in very good condition
- Property is zoned R4
HOA Fees
- $60 Monthly HOA Fees
Parking
- 2 Car Direct Access Garage
- Front Facing Garage
- Driveway
- On-Street Parking
Home Design
- Colonial Architecture
- Frame Construction
- Composition Roof
- Asphalt Roof
- Brick Front
Interior Spaces
- Property has 3 Levels
- Open Floorplan
- Chair Railings
- Crown Molding
- Ceiling height of 9 feet or more
- Ceiling Fan
- Fireplace With Glass Doors
- Screen For Fireplace
- Insulated Windows
- Double Hung Windows
- Window Screens
- French Doors
- Sliding Doors
- Entrance Foyer
- Family Room Off Kitchen
- Sitting Room
- Living Room
- Dining Room
- Home Theater
- Den
- Recreation Room
- Storm Doors
Kitchen
- Eat-In Kitchen
- Gas Oven or Range
- Stove
- Built-In Microwave
- Ice Maker
- Dishwasher
- Kitchen Island
- Disposal
Flooring
- Wood
- Carpet
- Ceramic Tile
Bedrooms and Bathrooms
- En-Suite Primary Bedroom
- En-Suite Bathroom
- Walk-In Closet
- Soaking Tub
Laundry
- Dryer
- Washer
Finished Basement
- Walk-Up Access
- Rear Basement Entry
- Laundry in Basement
- Natural lighting in basement
Accessible Home Design
- More Than Two Accessible Exits
Outdoor Features
- In Ground Pool
- Outdoor Grill
Schools
- Victory Elementary School
- Gainesville Middle School
- Unity Reed High School
Utilities
- Forced Air Heating and Cooling System
- Vented Exhaust Fan
- Underground Utilities
- 220 Volts
- 110 Volts
- Natural Gas Water Heater
- Multiple Phone Lines
- Cable TV Available
Community Details
- Association fees include snow removal, trash
- Sfmc HOA
- Lanier Farms Subdivision
Listing and Financial Details
- Tax Lot 100
- Assessor Parcel Number 7496-84-7678
Ownership History
Purchase Details
Home Financials for this Owner
Home Financials are based on the most recent Mortgage that was taken out on this home.Purchase Details
Home Financials for this Owner
Home Financials are based on the most recent Mortgage that was taken out on this home.Purchase Details
Purchase Details
Home Financials for this Owner
Home Financials are based on the most recent Mortgage that was taken out on this home.Similar Homes in the area
Home Values in the Area
Average Home Value in this Area
Purchase History
| Date | Type | Sale Price | Title Company |
|---|---|---|---|
| Deed | $620,000 | First American Title Ins Co | |
| Warranty Deed | $560,000 | Landmark Title Services Inc | |
| Gift Deed | -- | None Available | |
| Warranty Deed | $450,000 | -- |
Mortgage History
| Date | Status | Loan Amount | Loan Type |
|---|---|---|---|
| Open | $490,000 | New Conventional | |
| Closed | $527,000 | New Conventional | |
| Previous Owner | $532,000 | New Conventional | |
| Previous Owner | $400,000 | Stand Alone Refi Refinance Of Original Loan | |
| Previous Owner | $405,000 | New Conventional | |
| Previous Owner | $125,000 | Credit Line Revolving |
Property History
| Date | Event | Price | Change | Sq Ft Price |
|---|---|---|---|---|
| 10/07/2020 10/07/20 | Sold | $620,000 | 0.0% | $129 / Sq Ft |
| 09/13/2020 09/13/20 | Price Changed | $620,000 | +1.8% | $129 / Sq Ft |
| 09/10/2020 09/10/20 | For Sale | $609,000 | -1.8% | $127 / Sq Ft |
| 09/08/2020 09/08/20 | Off Market | $620,000 | -- | -- |
| 09/01/2020 09/01/20 | For Sale | $609,000 | +8.8% | $127 / Sq Ft |
| 03/28/2019 03/28/19 | Sold | $560,000 | -3.3% | $117 / Sq Ft |
| 01/09/2019 01/09/19 | For Sale | $579,333 | +28.7% | $121 / Sq Ft |
| 05/16/2014 05/16/14 | Sold | $450,000 | 0.0% | $134 / Sq Ft |
| 04/03/2014 04/03/14 | Pending | -- | -- | -- |
| 03/25/2014 03/25/14 | Price Changed | $450,000 | -4.3% | $134 / Sq Ft |
| 02/18/2014 02/18/14 | For Sale | $470,000 | 0.0% | $140 / Sq Ft |
| 01/21/2014 01/21/14 | Pending | -- | -- | -- |
| 01/10/2014 01/10/14 | For Sale | $470,000 | -- | $140 / Sq Ft |
Tax History Compared to Growth
Tax History
| Year | Tax Paid | Tax Assessment Tax Assessment Total Assessment is a certain percentage of the fair market value that is determined by local assessors to be the total taxable value of land and additions on the property. | Land | Improvement |
|---|---|---|---|---|
| 2024 | $7,240 | $728,000 | $189,400 | $538,600 |
| 2023 | $7,184 | $690,400 | $174,800 | $515,600 |
| 2022 | $7,416 | $659,300 | $170,100 | $489,200 |
| 2021 | $7,178 | $590,300 | $147,600 | $442,700 |
| 2020 | $8,533 | $550,500 | $135,500 | $415,000 |
| 2019 | $8,308 | $536,000 | $132,600 | $403,400 |
| 2018 | $6,052 | $501,200 | $126,300 | $374,900 |
| 2017 | $6,119 | $498,000 | $125,800 | $372,200 |
| 2016 | $5,462 | $447,900 | $118,900 | $329,000 |
| 2015 | $5,118 | $447,600 | $118,900 | $328,700 |
| 2014 | $5,118 | $410,200 | $111,100 | $299,100 |
Agents Affiliated with this Home
-
Richard Wang
R
Seller's Agent in 2020
Richard Wang
Fairfax Realty Select
(703) 927-6768
1 in this area
59 Total Sales
-
Betty Wang

Seller Co-Listing Agent in 2020
Betty Wang
Fairfax Realty Select
(703) 801-7863
1 in this area
14 Total Sales
-
Rajesh Cheruku

Buyer's Agent in 2020
Rajesh Cheruku
Ikon Realty - Ashburn
(845) 559-3643
1 in this area
192 Total Sales
-
Kashif Iqbal

Seller's Agent in 2019
Kashif Iqbal
RE/MAX
(202) 519-1164
51 Total Sales
-
Victoria Zhao

Buyer's Agent in 2019
Victoria Zhao
Samson Properties
(703) 725-6969
158 Total Sales
-
John Denny

Seller's Agent in 2014
John Denny
Long & Foster
(703) 629-3360
22 in this area
244 Total Sales
Map
Source: Bright MLS
MLS Number: VAPW503658
APN: 7496-84-7678
- 8623 Airwick Ln
- 8711 Farnham Way
- 8112 Devlin Rd
- 8754 Grantham Ct
- 12149 Jennell Dr
- 12841 Victory Lakes Loop
- 12253 Tulane Falls Dr
- 13015 Bourne Place
- 9078 Brewer Creek Place
- 9226 Campfire Ct
- 12012 Sorrel River Way
- 11914 Rayborn Creek Dr
- 12205 Desoto Falls Ct
- 9207 Cascade Falls Dr
- 9129 Autumn Glory Ln
- 12902 Martingale Ct
- 9146 Ribbon Falls Loop
- 9152 Ribbon Falls Loop
- 9162 Ribbon Falls Loop
- 9318 Crestview Ridge Dr
