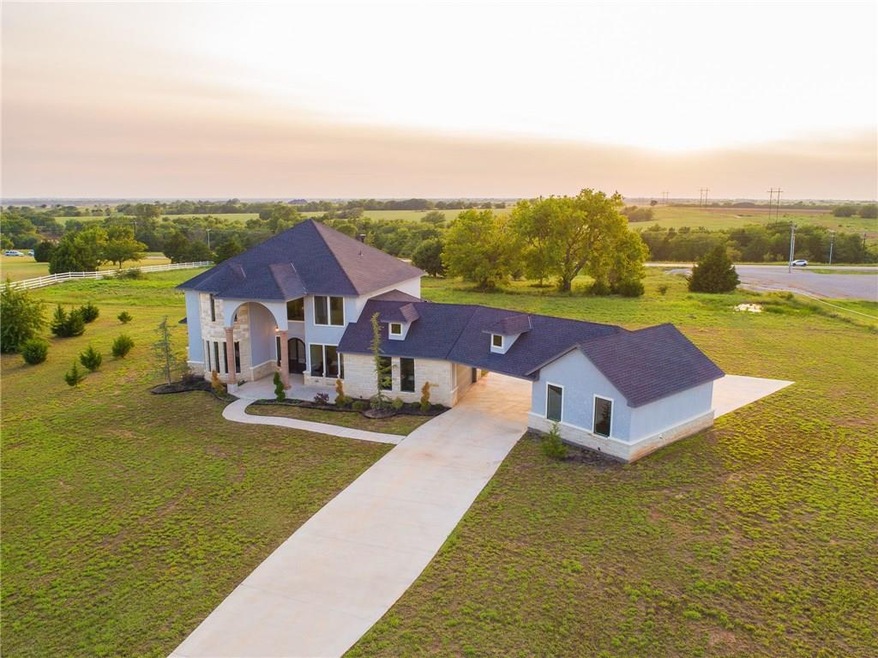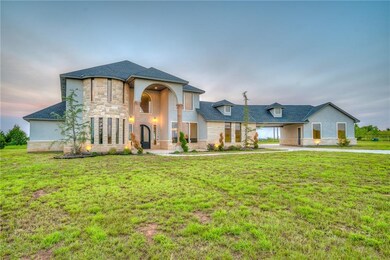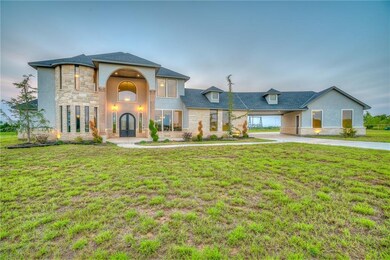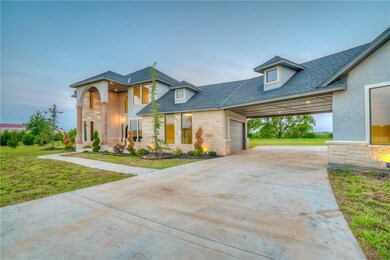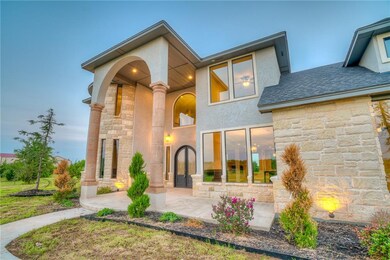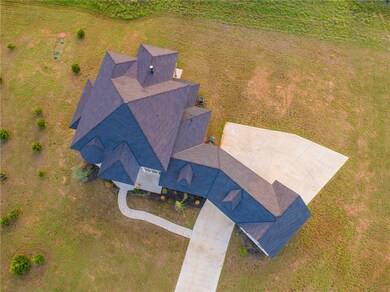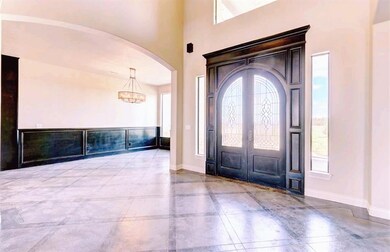
8585 Charis Rd Guthrie, OK 73044
Navina NeighborhoodEstimated Value: $681,000 - $852,580
Highlights
- Wine Cellar
- Newly Remodeled
- Atrium Room
- Cashion Elementary School Rated A-
- 5 Acre Lot
- Dallas Architecture
About This Home
As of January 2019**YOU CAN'T BEAT THIS PRICE**Country living in luxury with rustic elegance is what you will find. This 4 bedroom home is nestled on a quiet cul-de-sac on 5 acres. This home offers the perfect setting for elegant entertaining and family gatherings. Starting with grand entrance of double metal doors walking into an open floor plan with large custom fireplace. Kitchen counts with 2 dining areas plus over sized island, over stove pot filler, built-in wine refrigerator included plus other modern appliances. Master suite downstairs includes a cozy fireplace and architectural glass insulated wall to wake up with a fantastic view of nature. Upstairs an extra large living area with its own bar that leads to the large balcony, perfect to enjoy the outside views from above. Storm Shelter included, 4th car garage 5261 sq. ft of space that you MUST see in person to appreciate the beauty! Seller will pay Total Closing Costs by working with his prefer lender. Call for consultation!
Home Details
Home Type
- Single Family
Est. Annual Taxes
- $5,793
Year Built
- Built in 2015 | Newly Remodeled
Lot Details
- 5 Acre Lot
- Cul-De-Sac
- Rural Setting
- East Facing Home
- Cross Fenced
HOA Fees
- $17 Monthly HOA Fees
Parking
- 3 Car Attached Garage
- Garage Door Opener
- Driveway
- Additional Parking
Home Design
- Dallas Architecture
- Slab Foundation
- Composition Roof
- Stucco
- Stone
Interior Spaces
- 5,261 Sq Ft Home
- 2-Story Property
- Woodwork
- Ceiling Fan
- 2 Fireplaces
- Self Contained Fireplace Unit Or Insert
- Gas Log Fireplace
- Double Pane Windows
- Window Treatments
- Wine Cellar
- Library
- Bonus Room
- Atrium Room
- Utility Room with Study Area
- Laundry Room
- Inside Utility
- Fire and Smoke Detector
Kitchen
- Built-In Oven
- Electric Oven
- Built-In Range
- Warming Drawer
- Microwave
- Dishwasher
- Disposal
Bedrooms and Bathrooms
- 4 Bedrooms
- Possible Extra Bedroom
Outdoor Features
- Balcony
- Covered patio or porch
Utilities
- Central Heating and Cooling System
- Well
- Septic Tank
Community Details
- Association fees include maintenance
- Mandatory home owners association
Listing and Financial Details
- Tax Lot 7
Ownership History
Purchase Details
Home Financials for this Owner
Home Financials are based on the most recent Mortgage that was taken out on this home.Similar Homes in the area
Home Values in the Area
Average Home Value in this Area
Purchase History
| Date | Buyer | Sale Price | Title Company |
|---|---|---|---|
| Perrigan Tony | $493,000 | Oklahoma City Abstract & Tit |
Mortgage History
| Date | Status | Borrower | Loan Amount |
|---|---|---|---|
| Open | Perrigan Tony | $394,400 | |
| Previous Owner | Olvera Marcelo | $725,000 |
Property History
| Date | Event | Price | Change | Sq Ft Price |
|---|---|---|---|---|
| 01/14/2019 01/14/19 | Sold | $493,000 | -1.2% | $94 / Sq Ft |
| 11/20/2018 11/20/18 | Pending | -- | -- | -- |
| 08/10/2018 08/10/18 | For Sale | $499,000 | -- | $95 / Sq Ft |
Tax History Compared to Growth
Tax History
| Year | Tax Paid | Tax Assessment Tax Assessment Total Assessment is a certain percentage of the fair market value that is determined by local assessors to be the total taxable value of land and additions on the property. | Land | Improvement |
|---|---|---|---|---|
| 2024 | $5,793 | $66,404 | $3,190 | $63,214 |
| 2023 | $5,793 | $64,470 | $3,190 | $61,280 |
| 2022 | $5,956 | $62,593 | $3,190 | $59,403 |
| 2021 | $5,808 | $62,593 | $3,190 | $59,403 |
| 2020 | $5,544 | $61,713 | $3,190 | $58,523 |
| 2019 | $5,692 | $65,959 | $3,190 | $62,769 |
| 2018 | $5,806 | $65,959 | $3,190 | $62,769 |
| 2017 | $316 | $3,407 | $3,190 | $217 |
| 2016 | $298 | $3,245 | $3,190 | $55 |
| 2014 | $220 | $2,605 | $2,605 | $0 |
| 2013 | $220 | $2,842 | $2,842 | $0 |
Agents Affiliated with this Home
-
Andrea Jalaff

Seller's Agent in 2019
Andrea Jalaff
Real Broker LLC
(405) 889-6501
85 Total Sales
-
Kelly Heaton

Buyer's Agent in 2019
Kelly Heaton
LIME Realty
(405) 808-5265
97 Total Sales
Map
Source: MLSOK
MLS Number: 832177
APN: 420044463
- 8603 Willow Creek Rd
- 9052 Avington Way
- 9079 Avington Way
- 9053 Avington Way
- 0 S 74f Rd Unit 1167569
- 9596 Regado Ct
- 7882 W Seward Rd
- 7916 W Seward Rd
- 7950 W Seward Rd
- 7984 W Seward Rd
- 14680 W Charter Oak Rd
- 8701 Cornforth Rd
- 0002 Western Ave
- 7634 Meadowlark Ln
- 7401 Meadowlark Ln
- 7568 Meadowlark Ln
- 7534 Meadowlark Ln
- 7369 Meadowlark Ln
- 7500 Meadowlark Ln
- 7434 Meadowlark Ln
- 8585 Charis Rd
- 8701 Charis Rd
- 8700 Charis Rd
- 8650 Charis Rd
- 8801 Charis Rd
- 8500 Charis Rd
- 8901 Charis Rd
- 12374 Fairfield Rd
- 8850 Charis Rd
- 8602 Willow Creek Rd
- 9001 Charis Rd
- 8672 Willow Creek Rd
- 12303 Fairfield Rd
- 8504 Willow Creek Rd
- 9050 Charis Rd
- 8673 Willow Creek Rd
- 8505 Willow Creek Rd
- 8754 Morningside Rd
- 12151 Hearthstone Rd
- 12250 Hearthstone Rd
