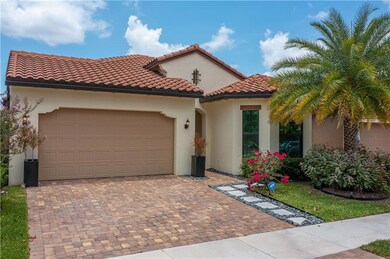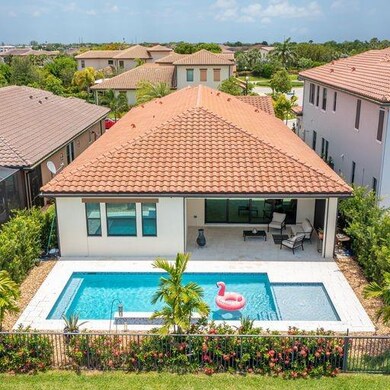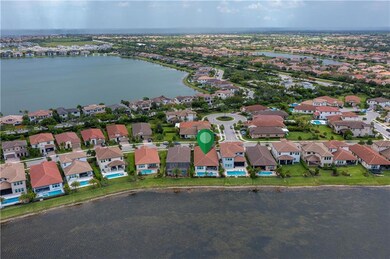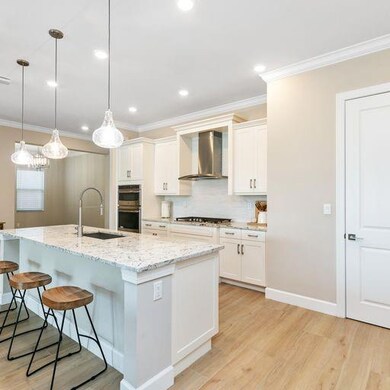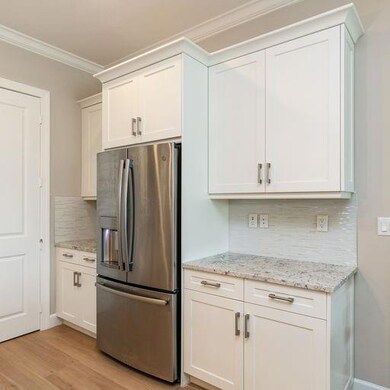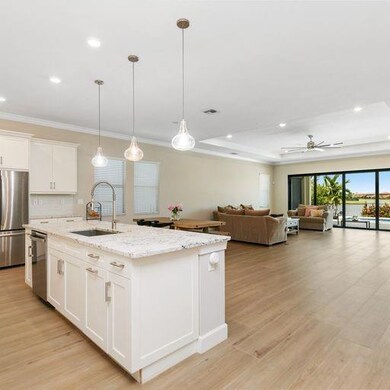
8585 E Baypoint Cir Parkland, FL 33076
Parkland Bay NeighborhoodHighlights
- 63 Feet of Waterfront
- Private Pool
- Lake View
- Heron Heights Elementary School Rated A-
- Gated Community
- Clubhouse
About This Home
As of October 2024You must see the AMAZING LAKE VIEWS from this Luxury Waterfront Pool Home in Parkland Bay. The home is Absolutely Stunning. It features volume ceilings, expansive GREAT RM, many $ UPGRADES! The highly sought-after model features 3 Bedrooms, 2.5 bathrooms, +den/optional 4th. The large Den was previously converted into a 4th bedroom. The Home is perfect for indoor-outdoor entertaining and for accommodating plenty of guests and. There is a spectacular Formal Dining Room, a Gourmet Kitchen equipped with GE Profile appliances, including a gas range. The customized Primary Bedroom Suite is spacious with a Spa like en-suite bathroom. This is Ideal Resort Style living at its its very best. The Mediterranean inspired exterior and Landscaping are impressive with stone and floral details.
Last Agent to Sell the Property
United Realty Group Inc License #3022617 Listed on: 06/10/2022
Last Buyer's Agent
John Ard
Weichert Realtors Hallmark Pro
Home Details
Home Type
- Single Family
Est. Annual Taxes
- $12,430
Year Built
- Built in 2019
Lot Details
- 6,750 Sq Ft Lot
- 63 Feet of Waterfront
- Lake Front
- East Facing Home
- Fenced
HOA Fees
- $532 Monthly HOA Fees
Parking
- 2 Car Attached Garage
- Driveway
Home Design
- Barrel Roof Shape
Interior Spaces
- 2,847 Sq Ft Home
- 1-Story Property
- Ceiling Fan
- Great Room
- Tile Flooring
- Lake Views
- Attic
Kitchen
- <<builtInOvenToken>>
- Gas Range
- Dishwasher
- Kitchen Island
- Disposal
Bedrooms and Bathrooms
- 3 Bedrooms | 4 Main Level Bedrooms
Laundry
- Dryer
- Washer
Outdoor Features
- Private Pool
- Patio
Schools
- Stoneman;Dougls High School
Utilities
- Central Heating and Cooling System
Listing and Financial Details
- Assessor Parcel Number 474130030320
Community Details
Overview
- Association fees include ground maintenance, recreation facilities, security
- Parkland Bay 183 49 B Subdivision
- Maintained Community
Recreation
- Community Pool
Additional Features
- Clubhouse
- Gated Community
Ownership History
Purchase Details
Home Financials for this Owner
Home Financials are based on the most recent Mortgage that was taken out on this home.Purchase Details
Home Financials for this Owner
Home Financials are based on the most recent Mortgage that was taken out on this home.Purchase Details
Home Financials for this Owner
Home Financials are based on the most recent Mortgage that was taken out on this home.Purchase Details
Home Financials for this Owner
Home Financials are based on the most recent Mortgage that was taken out on this home.Similar Homes in the area
Home Values in the Area
Average Home Value in this Area
Purchase History
| Date | Type | Sale Price | Title Company |
|---|---|---|---|
| Warranty Deed | $1,165,000 | Performance Title | |
| Warranty Deed | $1,037,500 | Taylor Stewart Houston & Duss | |
| Warranty Deed | $909,000 | Attorney | |
| Special Warranty Deed | $674,900 | Calatlantic Title Inc |
Mortgage History
| Date | Status | Loan Amount | Loan Type |
|---|---|---|---|
| Previous Owner | $727,200 | New Conventional | |
| Previous Owner | $484,350 | New Conventional |
Property History
| Date | Event | Price | Change | Sq Ft Price |
|---|---|---|---|---|
| 10/25/2024 10/25/24 | Sold | $1,165,000 | -6.7% | $409 / Sq Ft |
| 09/17/2024 09/17/24 | Price Changed | $1,249,000 | -3.8% | $439 / Sq Ft |
| 08/21/2024 08/21/24 | For Sale | $1,299,000 | +25.2% | $456 / Sq Ft |
| 08/17/2022 08/17/22 | Sold | $1,037,500 | -12.4% | $364 / Sq Ft |
| 06/09/2022 06/09/22 | For Sale | $1,184,500 | +30.3% | $416 / Sq Ft |
| 09/21/2021 09/21/21 | Sold | $909,000 | -1.2% | $319 / Sq Ft |
| 08/22/2021 08/22/21 | Pending | -- | -- | -- |
| 07/22/2021 07/22/21 | For Sale | $919,900 | +36.3% | $323 / Sq Ft |
| 06/28/2019 06/28/19 | Sold | $674,810 | -6.6% | $240 / Sq Ft |
| 05/29/2019 05/29/19 | Pending | -- | -- | -- |
| 10/21/2018 10/21/18 | For Sale | $722,130 | -- | $257 / Sq Ft |
Tax History Compared to Growth
Tax History
| Year | Tax Paid | Tax Assessment Tax Assessment Total Assessment is a certain percentage of the fair market value that is determined by local assessors to be the total taxable value of land and additions on the property. | Land | Improvement |
|---|---|---|---|---|
| 2025 | $17,563 | $989,410 | $81,000 | $908,410 |
| 2024 | $17,279 | $967,600 | $81,000 | $886,600 |
| 2023 | $17,279 | $800,680 | $0 | $0 |
| 2022 | $17,799 | $803,450 | $81,000 | $722,450 |
| 2021 | $12,430 | $560,350 | $81,000 | $479,350 |
| 2020 | $13,254 | $607,410 | $81,000 | $526,410 |
| 2019 | $2,453 | $28,690 | $28,690 | $0 |
| 2018 | $2,437 | $28,690 | $28,690 | $0 |
| 2017 | $397 | $4,700 | $0 | $0 |
Agents Affiliated with this Home
-
Milene Carvalho

Seller's Agent in 2024
Milene Carvalho
True Oak Realty
(954) 643-9330
3 in this area
87 Total Sales
-
A
Buyer's Agent in 2024
Art Papastavros
Premier Properties Unlimited
-
John Ard

Seller's Agent in 2022
John Ard
United Realty Group Inc
(954) 649-9344
2 in this area
16 Total Sales
-
J
Buyer's Agent in 2022
John Ard
Weichert Realtors Hallmark Pro
-
J
Seller's Agent in 2021
Jennifer Stein
Inactive member
-
Jennifer Smart
J
Seller's Agent in 2019
Jennifer Smart
Lennar Realty
(910) 617-6298
991 Total Sales
Map
Source: BeachesMLS (Greater Fort Lauderdale)
MLS Number: F10334850
APN: 47-41-30-03-0320
- 11790 Waterway Cir
- 8640 E Baypoint Cir
- 11965 Lake House Ln
- 8720 Watercrest Cir W
- 8264 NW 118th Way
- 12155 S Baypoint Cir
- 12125 Watermark Way
- 12060 Lake Trail Ln
- 11913 NW 82nd St
- 11730 Waters Edge Ct
- 11360 NW 83rd Way
- 11820 NW 81st Ct
- 8213 NW 121st Way
- 8725 Parkland Bay Dr
- 12170 N Baypoint Cir
- 8099 NW 115th Way
- 8045 NW 115th Way
- 11001 Watercrest Cir W
- 8179 NW 122nd Ln
- 8970 Watercrest Cir W

