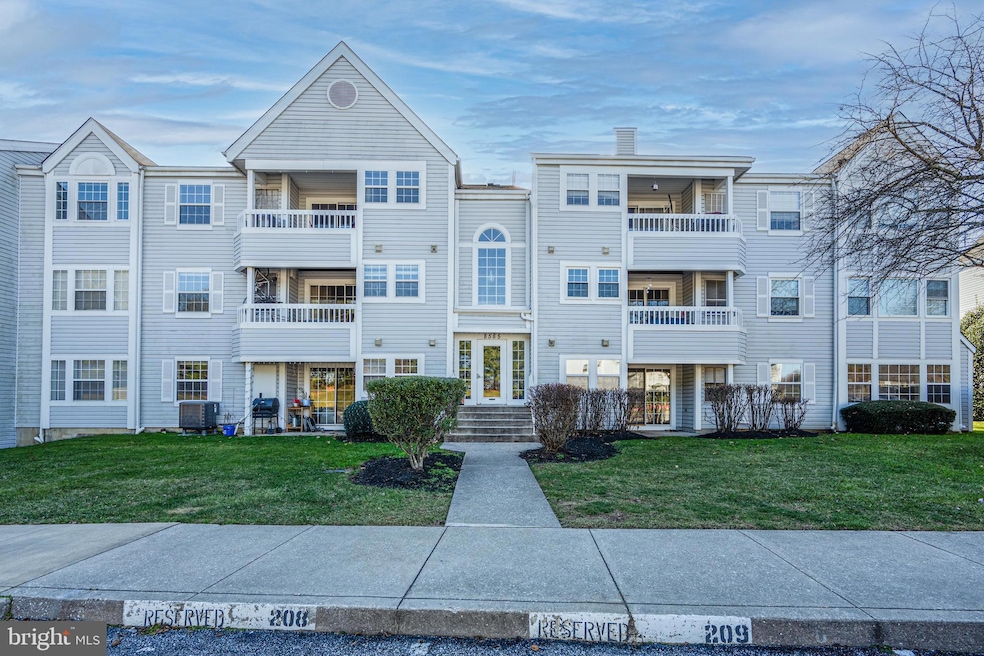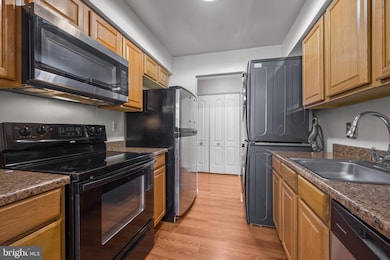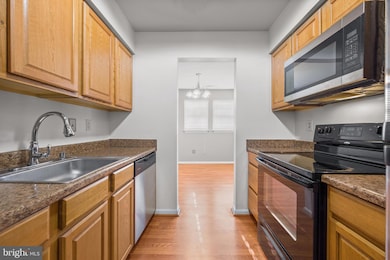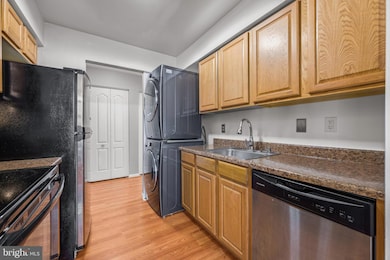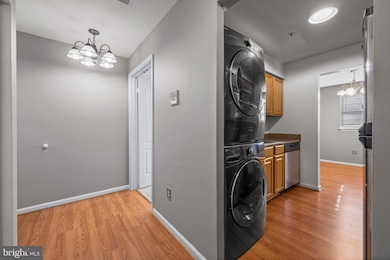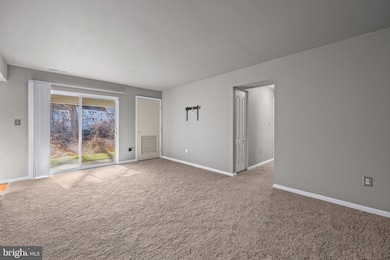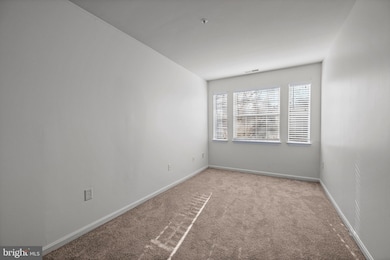8585 Falls Run Rd Unit C Ellicott City, MD 21043
Highlights
- Private Pool
- Traditional Floor Plan
- Galley Kitchen
- Ilchester Elementary School Rated A
- Traditional Architecture
- Patio
About This Home
*** Minimum 700 credit score required*** ***Available 8/1/2025 Lovely three bedroom, walk-out level condo with lots of natural light! Freshly painted main rooms and brand new HVAC. Primary bedroom features a walk-in closet and en suite bathroom. Private patio is secluded and backs to trees. Assigned parking spot #205. Fantastic community amenities including an outdoor pool and tot lots. Schedule your showing today!Pet is negotiable. 24 hour notice for showing.
Condo Details
Home Type
- Condominium
Est. Annual Taxes
- $3,530
Year Built
- Built in 1990
HOA Fees
- $326 Monthly HOA Fees
Parking
- Parking Lot
Home Design
- Traditional Architecture
- Vinyl Siding
Interior Spaces
- 1,114 Sq Ft Home
- Property has 1 Level
- Traditional Floor Plan
- Living Room
- Dining Room
- Stacked Washer and Dryer
Kitchen
- Galley Kitchen
- Electric Oven or Range
- Self-Cleaning Oven
- Stove
- Dishwasher
Bedrooms and Bathrooms
- 3 Main Level Bedrooms
- En-Suite Primary Bedroom
- 2 Full Bathrooms
Outdoor Features
- Private Pool
- Patio
Utilities
- Central Air
- Heat Pump System
- Electric Water Heater
Listing and Financial Details
- Residential Lease
- Security Deposit $2,250
- Tenant pays for minor interior maintenance, all utilities
- The owner pays for association fees, real estate taxes, common area maintenance
- Rent includes common area maintenance, snow removal, trash removal
- No Smoking Allowed
- 12-Month Min and 24-Month Max Lease Term
- Available 8/1/25
- $40 Application Fee
- $100 Repair Deductible
- Assessor Parcel Number 1401237527
Community Details
Overview
- Association fees include common area maintenance, lawn maintenance, insurance, pool(s), snow removal, trash, water
- Low-Rise Condominium
- Village Of Montgomery Run Community
- Village Of Montgomery Run Subdivision
Recreation
- Community Pool
Pet Policy
- Pets allowed on a case-by-case basis
- Pet Size Limit
- Pet Deposit Required
Map
Source: Bright MLS
MLS Number: MDHW2055294
APN: 01-237527
- 8561 Falls Run Rd Unit K
- 8561 Falls Run Rd Unit I
- 8384 Montgomery Run Rd Unit B
- 8613 Falls Run Rd Unit UTE
- 5769 Goldfinch Ct
- 5718 Goldfinch Ct
- 6115 Edward Hill Rd
- 5769 Richards Valley Rd
- 5514 Waterloo Rd
- 5540 Waterloo Rd
- 6034 Maple Hill Rd
- 8507 Hayshed Ln
- 5916 Talbot Dr
- 5979 Glen Willow Way
- 5905-2 Logans Way Unit 2
- 6021 Prairie Landing Way
- 5609 Foxcroft Way
- 8608 Goldenstraw Ln
- 5315 Debbie Ct
- 8661 Cooperhawk Ct
