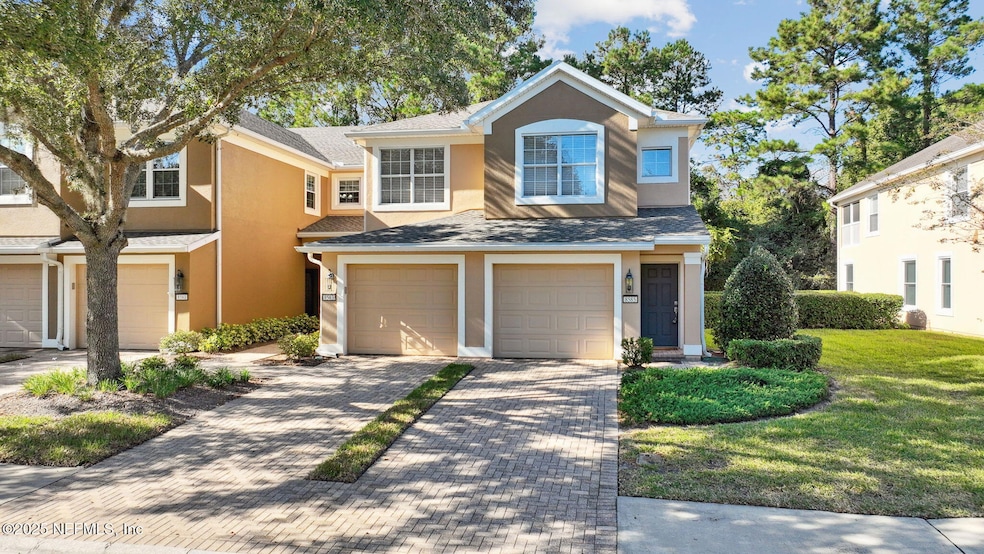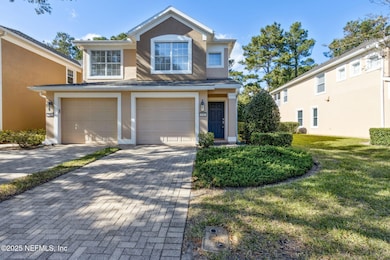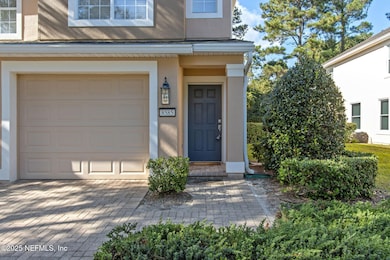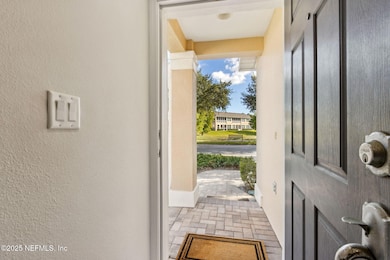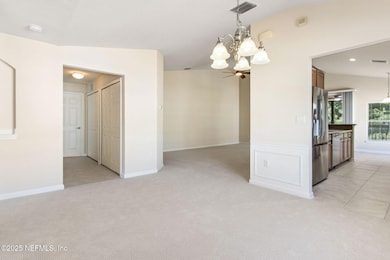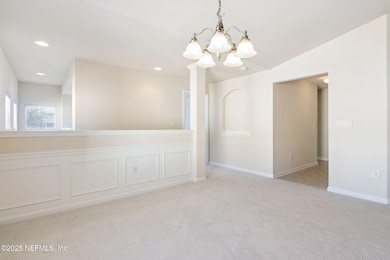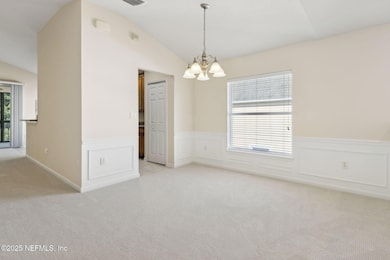
8585 Little Swift Cir Jacksonville, FL 32256
Baymeadows East NeighborhoodEstimated payment $2,327/month
Highlights
- Very Popular Property
- Active Adult
- Lake View
- Fitness Center
- Gated Community
- Open Floorplan
About This Home
Move-in ready and designed for easy living, it delivers a maintenance-light, socially rich lifestyle in one of Jacksonville's premier active-adult enclaves. This end-unit carriage home offers lake views from the front and serene preserve views from the screened lanai. Inside, the home features fresh interior paint, brand-new neutral carpet, and a fully renovated master bath with new tile, glass enclosure, faucets, and lighting. The kitchen shines with new stainless-steel LG appliances. Additional upgrades include new ceiling lights and fans throughout the home and lanai, a new water heater, and a well-maintained HVAC (2019). This immaculate home in the vibrant, gated 55+ Sweetwater Del Webb community offers resort-style living at its finest. Enjoy the 22,000 sq ft Summerland Hall clubhouse with an indoor lap pool and spa, outdoor zero-entry pool, bocce, movement studio, game rooms, social clubs, tennis and pickleball, plus miles of nature trails.
Listing Agent
ATLANTIC SHORES REALTY OF JACKSONVILLE LLC License #662398 Listed on: 11/14/2025
Property Details
Home Type
- Condominium
Est. Annual Taxes
- $3,219
Year Built
- Built in 2007
Lot Details
- Southeast Facing Home
HOA Fees
Parking
- 1 Car Attached Garage
- Guest Parking
Property Views
- Lake Views
- Views of Preserve
Home Design
- Traditional Architecture
- Entry on the 1st floor
- Wood Frame Construction
- Stucco
Interior Spaces
- 1,797 Sq Ft Home
- 2-Story Property
- Open Floorplan
- Vaulted Ceiling
- Ceiling Fan
- Entrance Foyer
- Screened Porch
- Smart Thermostat
Kitchen
- Eat-In Kitchen
- Breakfast Bar
- Electric Range
- Dishwasher
Flooring
- Carpet
- Tile
Bedrooms and Bathrooms
- 2 Bedrooms
- Split Bedroom Floorplan
- Walk-In Closet
- 2 Full Bathrooms
- Shower Only
Laundry
- Laundry in unit
- Dryer
- Washer
Utilities
- Central Air
- Heat Pump System
- Water Heater
Listing and Financial Details
- Assessor Parcel Number 1677570262
Community Details
Overview
- Active Adult
- The Tides + Sweetwater Master Association, Phone Number (904) 519-6673
- Tides Condo At Sweetwater Subdivision
- On-Site Maintenance
Recreation
- Tennis Courts
- Pickleball Courts
- Fitness Center
- Community Spa
- Jogging Path
Additional Features
- Clubhouse
- Gated Community
Map
Home Values in the Area
Average Home Value in this Area
Tax History
| Year | Tax Paid | Tax Assessment Tax Assessment Total Assessment is a certain percentage of the fair market value that is determined by local assessors to be the total taxable value of land and additions on the property. | Land | Improvement |
|---|---|---|---|---|
| 2025 | $3,219 | $224,965 | -- | -- |
| 2024 | $3,086 | $222,508 | -- | -- |
| 2023 | $3,086 | $225,290 | $0 | $0 |
| 2022 | $2,636 | $205,644 | $0 | $0 |
| 2021 | $2,411 | $178,317 | $0 | $0 |
| 2020 | $2,334 | $172,997 | $0 | $0 |
| 2019 | $2,344 | $171,278 | $0 | $0 |
| 2018 | $2,204 | $161,384 | $0 | $0 |
| 2017 | $2,163 | $156,625 | $0 | $0 |
| 2016 | $2,099 | $149,897 | $0 | $0 |
| 2015 | $2,099 | $147,408 | $0 | $0 |
| 2014 | $2,100 | $145,854 | $0 | $0 |
Property History
| Date | Event | Price | List to Sale | Price per Sq Ft |
|---|---|---|---|---|
| 11/14/2025 11/14/25 | For Sale | $274,900 | -- | $153 / Sq Ft |
Purchase History
| Date | Type | Sale Price | Title Company |
|---|---|---|---|
| Special Warranty Deed | $232,700 | Landamerica Gulfatlantic Tit |
About the Listing Agent

T. Rosie Hetman-Clemente is a seasoned real estate broker and co-owner of Atlantic Shores Realty of Jacksonville LLC, bringing over 28 years of experience to the Northeast Florida market. A native Floridian and Jacksonville resident since 1996, Rosie has proudly helped hundreds of families buy, sell, rent, and invest in properties across the region.
Rosie began her real estate journey in 1997 with a small custom builder before joining Watson Realty in 1999, where she thrived in roles
T's Other Listings
Source: realMLS (Northeast Florida Multiple Listing Service)
MLS Number: 2117859
APN: 167757-0262
- 8565 Little Swift Cir Unit 32F
- 8495 Little Swift Cir Unit 35A
- 8699 Little Swift Cir Unit 25G
- 8681 Mabel Dr
- 8711 Little Swift Cir Unit 24C
- 8578 Mabel Dr
- 8662 Mabel Dr
- 8731 Little Swift Cir Unit 23C
- 8699 Mabel Dr
- 11890 Surfbird Cir Unit 42E
- 8757 Little Swift Cir
- 11912 Surfbird Cir
- 8513 Mabel Dr
- 11905 Surfbird Cir Unit 11F
- 8494 Mabel Dr
- 11895 Surfbird Cir Unit 11A
- 11466 Newtonian Blvd
- 11725 Surfbird Cir Unit 4C
- 11736 Surfbird Cir Unit 17D
- 9831 Del Webb Pkwy Unit 4308
- 8540 Homeplace Dr
- 8106 Summer Cove Ct
- 9080 Sweet Tree Trail
- 8087 Summerside Cir
- 8145 Summerside Cir
- 7990 Baymeadows Rd E Unit 712
- 7990 Baymeadows Rd E Unit 412
- 7990 Baymeadows Rd E Unit 912
- 7917 Joshua Tree Ln
- 7820 Baymeadows Rd E
- 11251 Campfield Dr Unit 1208
- 11251 Campfield Dr Unit 2410
- 8699 Canopy Oaks Dr
- 7800 Point Meadows Dr Unit 631
- 11233 Minnetta Ct
- 7801 Point Meadows Dr Unit 1108
- 7801 Point Meadows Dr Unit 8209
- 7800 Point Meadows Dr Unit 116
- 7800 Point Meadows Dr Unit 1012
- 7800 Point Meadows Dr Unit 713
