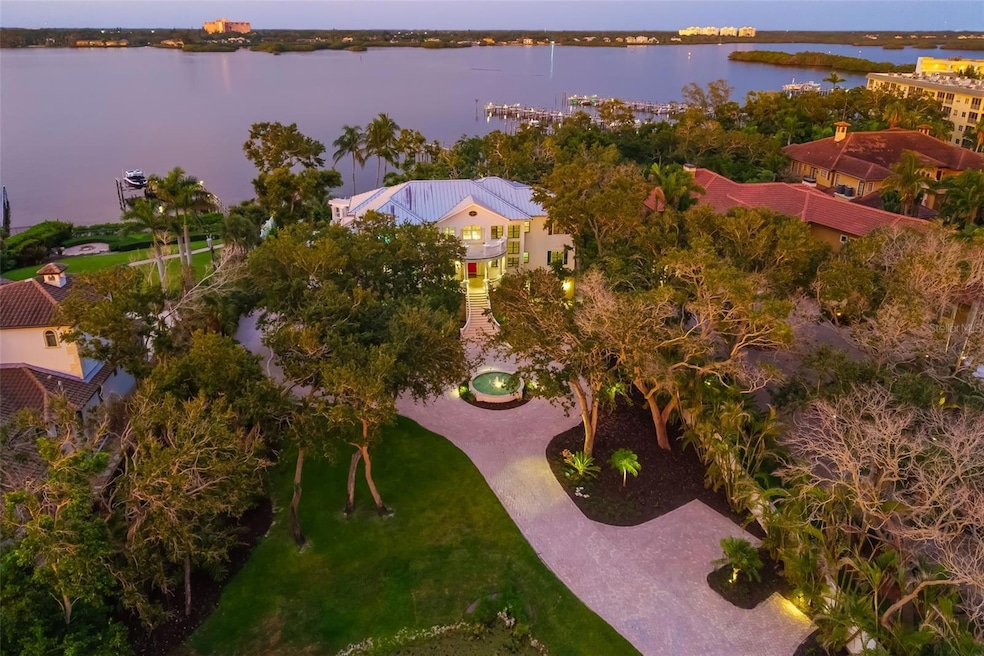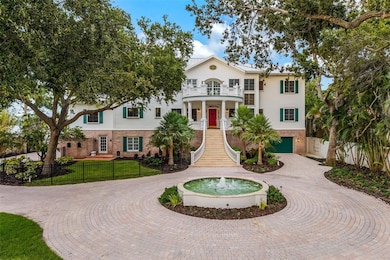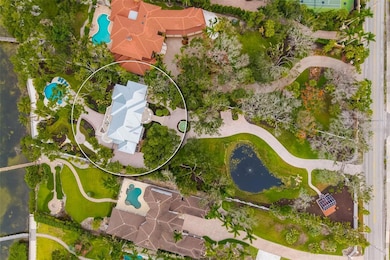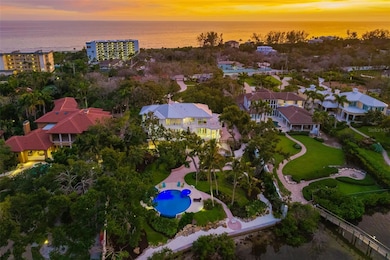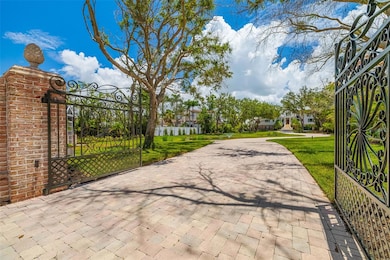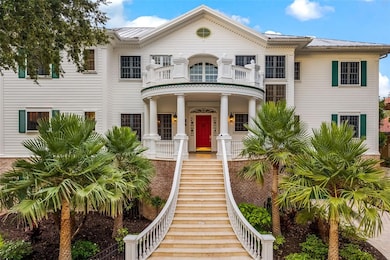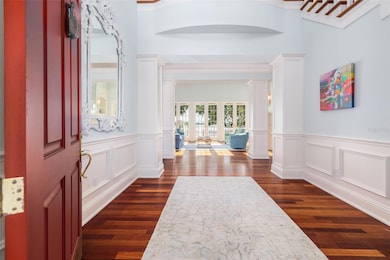8585 Midnight Pass Rd Sarasota, FL 34242
Estimated payment $43,777/month
Highlights
- 132 Feet of Bay Harbor Waterfront
- White Water Ocean Views
- Greenhouse
- Phillippi Shores Elementary School Rated A
- Water access To Gulf or Ocean
- Oak Trees
About This Home
A private legacy estate on Siesta Key. Behind a private gate and walled perimeter on one of Siesta Key’s largest residential parcels, this majestic waterfront estate offers a rare opportunity to own a generational property of striking character, scale, and serenity. Set on 1.6 lushly landscaped acres with 132 feet of direct frontage on Little Sarasota Bay, the residence is introduced by a long, winding paver drive, framed by mature oaks and a tranquil pond with fountain — a cinematic approach that sets the tone for what’s to come. Designed for those who value privacy without compromise, the estate offers a seamless blend of timeless architecture, expansive outdoor living, and exclusive access to the bay and beach. In addition to its commanding bayfront presence, the property includes deeded private Gulf beach access just across the way — an extremely rare amenity for bayfront living on Siesta Key. Custom-built in 2002 and surrounded by multi-level terraces, the 5,727-square-foot residence captures sweeping eastern views of the Intracoastal Waterway from nearly every principal room. A dramatic two-story foyer opens to the grand living room, where 20-foot ceilings, triple sets of French doors, and a carved gas fireplace frame the water beyond. The formal dining room features a crystal chandelier, intricate ceiling medallion, and custom wainscoting — ideal for elegant gatherings. The newly updated kitchen features 42-inch cabinetry, Carrara marble countertops, a professional Wolf gas range, Sub-Zero refrigerator, center island, and an oversized walk-in pantry. It opens naturally to the breakfast and family rooms, all with direct access to the terrace and bayfront views. The richly paneled cherry library offers a handsome retreat, complete with fireplace, built-ins, and a tin ceiling, along with terrace access. The second-floor primary suite is a luxurious escape with a private bayfront terrace, 13- foot ceilings, sitting area with fireplace, dual custom walk-in closets, and a marble-clad bath with soaking tub, dual vanities, and walk-in shower. Three additional en-suite bedrooms — including one on the main level — provide comfortable accommodations for guests or multi-generational living. A heated saltwater infinity-edge pool with spillover spa anchors the outdoor living spaces, enhanced by tropical landscaping, landscape lighting, and a covered patio ideal for alfresco dining. Car collectors will appreciate the garage space for 10-plus vehicles beneath the main living level, with dual side entry, elevator access and climate-controlled storage. Additional features include a greenhouse, whole-house fire sprinkler system, natural gas, hurricane shutters and impact screens, and irrigation via private well. Just minutes from Siesta Key Village and downtown Sarasota, this estate offers an unmatched combination of privacy, beauty and legacy potential in one of Florida’s desired coastal communities.
Listing Agent
PREMIER SOTHEBY'S INTERNATIONAL REALTY Brokerage Phone: 941-364-4000 License #3337038 Listed on: 07/31/2025

Home Details
Home Type
- Single Family
Est. Annual Taxes
- $60,225
Year Built
- Built in 2002
Lot Details
- 1.59 Acre Lot
- 132 Feet of Bay Harbor Waterfront
- West Facing Home
- Masonry wall
- Mature Landscaping
- Private Lot
- Oversized Lot
- Well Sprinkler System
- Oak Trees
- Property is zoned RE2
Parking
- 10 Car Attached Garage
- Parking Pad
- Bathroom In Garage
- Side Facing Garage
- Garage Door Opener
- Circular Driveway
Property Views
- White Water Ocean
- Pool
Home Design
- Custom Home
- Elevated Home
- Slab Foundation
- Metal Roof
- Wood Siding
- Concrete Siding
- Block Exterior
Interior Spaces
- 5,727 Sq Ft Home
- 3-Story Property
- Open Floorplan
- Built-In Features
- Built-In Desk
- Shelving
- Bar Fridge
- Chair Railings
- Crown Molding
- High Ceiling
- Ceiling Fan
- Gas Fireplace
- French Doors
- Family Room Off Kitchen
- Living Room with Fireplace
- Breakfast Room
- Formal Dining Room
- Den
- Library
- Storage Room
- Inside Utility
Kitchen
- Eat-In Kitchen
- Walk-In Pantry
- Convection Oven
- Range with Range Hood
- Microwave
- Ice Maker
- Dishwasher
- Wolf Appliances
- Stone Countertops
- Solid Wood Cabinet
- Disposal
Flooring
- Wood
- Marble
- Tile
Bedrooms and Bathrooms
- 4 Bedrooms
- Fireplace in Primary Bedroom
- Primary Bedroom Upstairs
- Split Bedroom Floorplan
- En-Suite Bathroom
- Walk-In Closet
- Makeup or Vanity Space
- Split Vanities
- Pedestal Sink
- Private Water Closet
- Claw Foot Tub
- Hydromassage or Jetted Bathtub
- Bathtub With Separate Shower Stall
- Shower Only
- Rain Shower Head
- Multiple Shower Heads
- Built-In Shower Bench
- Window or Skylight in Bathroom
Laundry
- Laundry Room
- Dryer
- Washer
Home Security
- Hurricane or Storm Shutters
- Fire Sprinkler System
Accessible Home Design
- Accessible Elevator Installed
Pool
- Heated In Ground Pool
- In Ground Spa
- Gunite Pool
- Saltwater Pool
Outdoor Features
- Water access To Gulf or Ocean
- Access To Intracoastal Waterway
- Deeded access to the beach
- Seawall
- Water Skiing Allowed
- Balcony
- Deck
- Covered Patio or Porch
- Exterior Lighting
- Greenhouse
- Rain Gutters
Schools
- Phillippi Shores Elementary School
- Brookside Middle School
- Sarasota High School
Utilities
- Central Heating and Cooling System
- Electric Water Heater
- High Speed Internet
- Cable TV Available
Community Details
- No Home Owners Association
- Navajo Place Community
- Navajo Place Rep Of Subdivision
Listing and Financial Details
- Visit Down Payment Resource Website
- Tax Lot 1
- Assessor Parcel Number 0129010006
Map
Home Values in the Area
Average Home Value in this Area
Tax History
| Year | Tax Paid | Tax Assessment Tax Assessment Total Assessment is a certain percentage of the fair market value that is determined by local assessors to be the total taxable value of land and additions on the property. | Land | Improvement |
|---|---|---|---|---|
| 2024 | $62,684 | $4,667,258 | -- | -- |
| 2023 | $62,684 | $6,136,900 | $2,988,800 | $3,148,100 |
| 2022 | $56,135 | $5,340,900 | $2,676,300 | $2,664,600 |
| 2021 | $46,709 | $3,933,100 | $2,064,500 | $1,868,600 |
| 2020 | $40,828 | $3,187,800 | $1,636,500 | $1,551,300 |
| 2019 | $45,356 | $3,576,200 | $1,582,600 | $1,993,600 |
| 2018 | $44,421 | $3,494,200 | $1,748,400 | $1,745,800 |
| 2017 | $46,717 | $3,614,300 | $1,748,400 | $1,865,900 |
| 2016 | $49,291 | $3,733,200 | $1,831,500 | $1,901,700 |
| 2015 | $60,912 | $4,677,800 | $1,726,000 | $2,951,800 |
| 2014 | $52,846 | $3,869,300 | $0 | $0 |
Property History
| Date | Event | Price | List to Sale | Price per Sq Ft | Prior Sale |
|---|---|---|---|---|---|
| 07/31/2025 07/31/25 | For Sale | $7,390,000 | +94.5% | $1,290 / Sq Ft | |
| 12/18/2018 12/18/18 | Sold | $3,800,000 | -15.5% | $664 / Sq Ft | View Prior Sale |
| 11/11/2018 11/11/18 | Pending | -- | -- | -- | |
| 01/26/2018 01/26/18 | Price Changed | $4,495,000 | -5.4% | $785 / Sq Ft | |
| 01/09/2018 01/09/18 | For Sale | $4,750,000 | +25.0% | $829 / Sq Ft | |
| 01/01/2018 01/01/18 | Off Market | $3,800,000 | -- | -- | |
| 10/12/2017 10/12/17 | Price Changed | $4,750,000 | -4.9% | $829 / Sq Ft | |
| 11/30/2016 11/30/16 | Price Changed | $4,995,000 | -4.9% | $872 / Sq Ft | |
| 08/12/2016 08/12/16 | Price Changed | $5,250,000 | -4.5% | $917 / Sq Ft | |
| 04/15/2016 04/15/16 | For Sale | $5,495,000 | -- | $959 / Sq Ft |
Purchase History
| Date | Type | Sale Price | Title Company |
|---|---|---|---|
| Warranty Deed | $3,800,000 | Attorney | |
| Warranty Deed | $4,450,000 | Attorney | |
| Warranty Deed | $5,150,000 | Attorney | |
| Warranty Deed | -- | -- | |
| Warranty Deed | -- | -- | |
| Warranty Deed | $1,000,000 | -- | |
| Warranty Deed | $1,000,000 | -- |
Mortgage History
| Date | Status | Loan Amount | Loan Type |
|---|---|---|---|
| Previous Owner | $701,200 | No Value Available |
Source: Stellar MLS
MLS Number: A4660258
APN: 0129-01-0006
- 8630 Midnight Pass Rd Unit 103A
- 8630 Midnight Pass Rd Unit 108A
- 8555 Heron Lagoon Cir
- 8701 Midnight Pass Rd Unit 607A
- 8701 Midnight Pass Rd Unit 104
- 8701 Midnight Pass Rd Unit 106A
- 8710 Midnight Pass Rd Unit 202
- 8710 Midnight Pass Rd Unit 405B
- 8710 Midnight Pass Rd Unit 205B
- 8750 Midnight Pass Rd Unit 501C
- 8735 Midnight Pass Rd Unit 301B
- 8534 Heron Lagoon Cir
- 8504 Heron Lagoon Cir
- 8592 Hidden Lagoon Rd
- 8767 Midnight Pass Rd Unit 403F
- 8779 Midnight Pass Rd Unit 401H
- 8779 Midnight Pass Rd Unit 406H
- 8779 Midnight Pass Rd Unit 106H
- 8800 Midnight Pass Rd
- 1192 Horizon View Dr
- 8630 Midnight Pass Rd Unit A303
- 8625 Midnight Pass Rd Unit B508
- 8701 Midnight Pass Rd Unit 106A
- 8710 Midnight Pass Rd Unit 405B
- 8710 Midnight Pass Rd Unit 203B
- 8735 Midnight Pass Rd Unit 107B
- 8735 Midnight Pass Rd Unit 206b
- 8770 Midnight Pass Rd Unit 302B
- 8770 Midnight Pass Rd Unit 402B
- 8776 Midnight Pass Rd Unit C307
- 8776 Midnight Pass Rd Unit C107
- 8767 Midnight Pass Rd Unit 506F
- 8767 Midnight Pass Rd Unit 106F
- 1145 Horizon View Dr
- 1102 Horizon View Dr
- 8911 Midnight Pass Rd Unit 514
- 9008 Midnight Pass Rd Unit 4
- 9122 Midnight Pass Rd Unit 34
- 9200 Midnight Pass Rd Unit 10
- 9200 Midnight Pass Rd Unit 24
