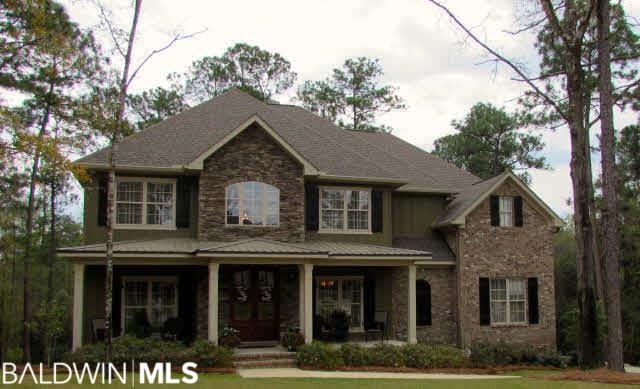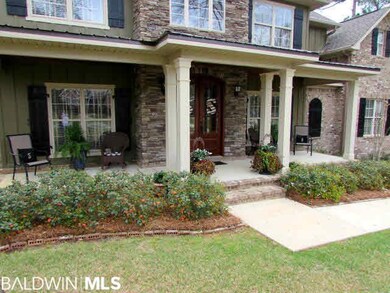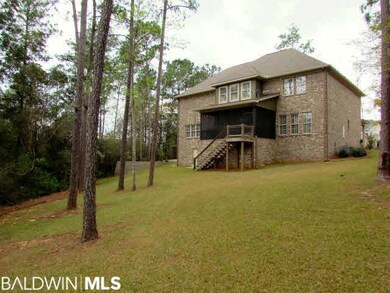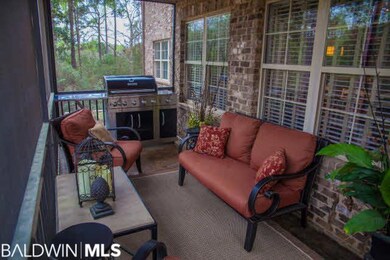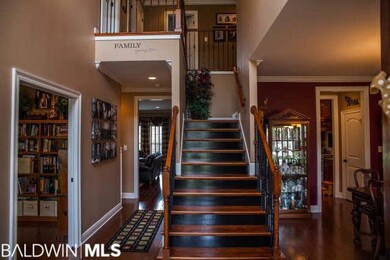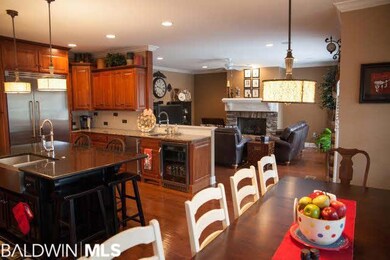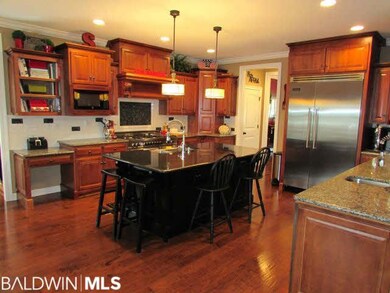
8585 Pine Run Spanish Fort, AL 36527
Timbercreek NeighborhoodHighlights
- Fitness Center
- Heavily Wooded Lot
- Great Room with Fireplace
- Rockwell Elementary School Rated A
- Clubhouse
- Vaulted Ceiling
About This Home
As of September 2015Immaculately kepthome w/custom upgrades & extras for a LG family & entertaining guests. Enter the Mahogany French Door front entrance to an open floor planand exit a screened-in back patio to a private wooded view. Chef's Kitchen has a Viking fridge, double oven w/6 burners + griddle. Ice maker, beverage fridge, farmhouse sink & prep sink w/filtered drinking water. Alder wood cabinets throughout
Home Details
Home Type
- Single Family
Est. Annual Taxes
- $1,822
Year Built
- Built in 2012
Home Design
- Traditional Architecture
- Brick Exterior Construction
- Pillar, Post or Pier Foundation
- Wood Frame Construction
- Ridge Vents on the Roof
- Composition Roof
- Metal Roof
- Concrete Fiber Board Siding
Interior Spaces
- 3,831 Sq Ft Home
- 2-Story Property
- Vaulted Ceiling
- ENERGY STAR Qualified Ceiling Fan
- Gas Log Fireplace
- Great Room with Fireplace
- Breakfast Room
- Dining Room
- Home Office
- Bonus Room
- Utility Room
- Utility Room Outside
Kitchen
- Double Oven
- Gas Range
- Ice Maker
- Dishwasher
- Wine Cooler
- Disposal
Flooring
- Wood
- Carpet
- Tile
Bedrooms and Bathrooms
- 5 Bedrooms
Home Security
- Home Security System
- Fire and Smoke Detector
- Termite Clearance
Parking
- Attached Garage
- Automatic Garage Door Opener
Utilities
- Zoned Heating and Cooling
- Heat Pump System
- Heating System Uses Natural Gas
- Underground Utilities
- Tankless Water Heater
Additional Features
- Energy-Efficient Insulation
- Covered patio or porch
- Heavily Wooded Lot
Listing and Financial Details
- Assessor Parcel Number 3208284001001054
Community Details
Overview
- Timbercreek Subdivision
- The community has rules related to covenants, conditions, and restrictions
Amenities
- Clubhouse
Recreation
- Tennis Courts
- Fitness Center
- Community Pool
- Children's Pool
Ownership History
Purchase Details
Home Financials for this Owner
Home Financials are based on the most recent Mortgage that was taken out on this home.Purchase Details
Home Financials for this Owner
Home Financials are based on the most recent Mortgage that was taken out on this home.Purchase Details
Home Financials for this Owner
Home Financials are based on the most recent Mortgage that was taken out on this home.Purchase Details
Purchase Details
Purchase Details
Home Financials for this Owner
Home Financials are based on the most recent Mortgage that was taken out on this home.Similar Homes in the area
Home Values in the Area
Average Home Value in this Area
Purchase History
| Date | Type | Sale Price | Title Company |
|---|---|---|---|
| Warranty Deed | $475,000 | Crane Title Inc | |
| Warranty Deed | -- | None Available | |
| Warranty Deed | -- | None Available | |
| Survivorship Deed | -- | None Available | |
| Survivorship Deed | -- | None Available | |
| Warranty Deed | -- | None Available | |
| Survivorship Deed | -- | None Available | |
| Warranty Deed | -- | None Available |
Mortgage History
| Date | Status | Loan Amount | Loan Type |
|---|---|---|---|
| Open | $353,200 | VA | |
| Closed | $380,900 | VA | |
| Closed | $478,000 | Purchase Money Mortgage | |
| Previous Owner | $394,571 | New Conventional | |
| Previous Owner | $368,000 | Purchase Money Mortgage | |
| Previous Owner | $67,000 | Purchase Money Mortgage |
Property History
| Date | Event | Price | Change | Sq Ft Price |
|---|---|---|---|---|
| 09/11/2015 09/11/15 | Sold | $475,000 | 0.0% | $124 / Sq Ft |
| 09/11/2015 09/11/15 | Sold | $475,000 | 0.0% | $124 / Sq Ft |
| 09/08/2015 09/08/15 | Pending | -- | -- | -- |
| 09/08/2015 09/08/15 | Pending | -- | -- | -- |
| 03/24/2015 03/24/15 | For Sale | $475,000 | -- | $124 / Sq Ft |
Tax History Compared to Growth
Tax History
| Year | Tax Paid | Tax Assessment Tax Assessment Total Assessment is a certain percentage of the fair market value that is determined by local assessors to be the total taxable value of land and additions on the property. | Land | Improvement |
|---|---|---|---|---|
| 2024 | $3,478 | $76,580 | $7,360 | $69,220 |
| 2023 | $3,332 | $73,420 | $7,280 | $66,140 |
| 2022 | $2,772 | $61,240 | $0 | $0 |
| 2021 | $2,551 | $55,920 | $0 | $0 |
| 2020 | $2,479 | $54,880 | $0 | $0 |
| 2019 | $2,208 | $52,400 | $0 | $0 |
| 2018 | $2,208 | $52,400 | $0 | $0 |
| 2017 | $2,208 | $52,400 | $0 | $0 |
| 2016 | $2,020 | $48,020 | $0 | $0 |
| 2015 | $1,822 | $43,420 | $0 | $0 |
| 2014 | $1,822 | $43,420 | $0 | $0 |
| 2013 | -- | $43,780 | $0 | $0 |
Agents Affiliated with this Home
-

Seller's Agent in 2015
Eric Whitlow
eXp Realty Southern Branch
(334) 618-0062
52 Total Sales
Map
Source: Baldwin REALTORS®
MLS Number: 223848
APN: 32-08-28-4-001-001.054
- 8447 Pine Run Unit 64
- 30320 Mistletoe Ct
- 8319 Pine Run
- 8319 Pine Run Unit 58
- 30139 Dolive Ridge
- 30482 Laurel Ct
- 30595 Laurel Ct
- 8814 Pine Run
- 8668 Ash Ct
- 0 Middle Creek Cir Unit 367959
- 9000 Pine Run
- 141 Sara Ave S
- 30708 Azalea Ct
- 30708 Azalea Ct Unit 147 Ph 1
- 302 Marcella Ave
- 9330 Timbercreek Blvd
- 30191 Loblolly Cir
- 29767 Douglas Rd
- 0 Timbercreek Blvd Unit 9 364712
- 31871 Marvanna Dr
