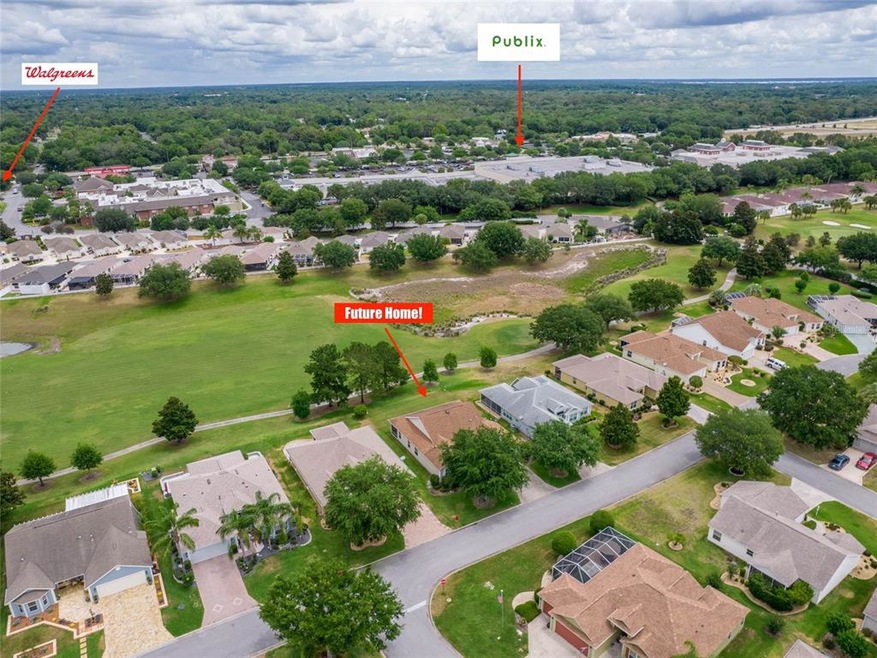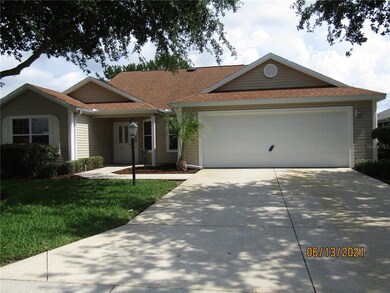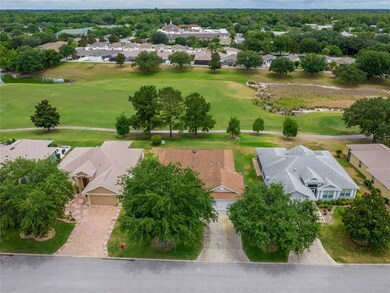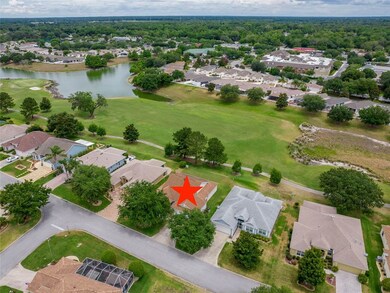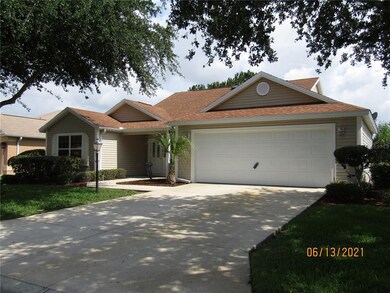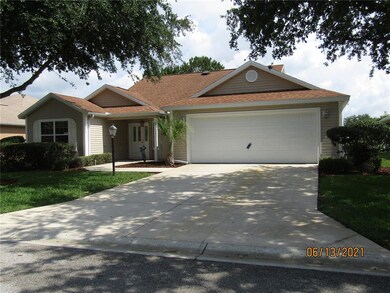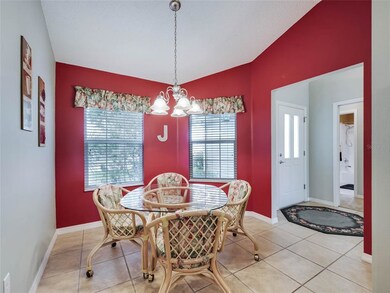
8585 SE 168th Kittredge Loop The Villages, FL 32162
Estimated Value: $462,991 - $521,000
Highlights
- Golf Course Community
- Senior Community
- Golf Course View
- Fishing
- Gated Community
- Open Floorplan
About This Home
As of December 2021!!!!!!!!!!!!Best buy in the villages today for a golf course home!!!!!!!!!!!!!!!!!!!!! Large lot plenty of room for a pool overlooking the sixth Teebox of Ashley Meadows has a beautiful view of the pond at the end of the sixth fairway. Can be sold turnkey including golf cart. Needs a little updating and a new coat of paint Price Drop of $70,000 roof is good for another five years for insurance purposes. excellent condition.Could be fast closing. In The Villages before the holidays beat the rush. Call for your private showing BOND PAID On Nancy Lopez Championship golf course with water view number six Tee of Ashley Meadows. Beautiful view out of the rear lanai As you watch the golfers go by. Two bedrooms with a den Camellia Designer. Located in Briar Meadow just off of Bell-Mead close to the VA clinic, Mulberry shopping, Publix, and several other medical facilities. Easy access out of the villages to Highway 42 then to Highway 441 for 301 to make getting to Ocala or Orlando turnpike easy. Expanded garage room for 2 cars & a golf cart, plenty of room for a pool & birdcage. Very nice mature landscaping easy to maintain. Granite countertops in Kitchen with pull-out in the cabinets. 30-year Architectural Shingles original in excellent condition. HVAC 2019. New SS Microwave just installed 6/21. Turn-Key package Available on a separate contract including Golf Cart
Last Agent to Sell the Property
RE/MAX PREMIER REALTY LADY LK License #3263789 Listed on: 06/04/2021

Last Buyer's Agent
Linda Flack
License #595380
Home Details
Home Type
- Single Family
Est. Annual Taxes
- $5,712
Year Built
- Built in 2004
Lot Details
- 7,405 Sq Ft Lot
- Lot Dimensions are 65x110
- South Facing Home
- Irrigation
- Property is zoned PUD
HOA Fees
- $164 Monthly HOA Fees
Parking
- 2 Car Attached Garage
Property Views
- Pond
- Golf Course
Home Design
- Turnkey
- Slab Foundation
- Wood Frame Construction
- Shingle Roof
- Vinyl Siding
Interior Spaces
- 1,915 Sq Ft Home
- 1-Story Property
- Open Floorplan
- High Ceiling
- Ceiling Fan
- Skylights
- Sliding Doors
- Combination Dining and Living Room
- Sun or Florida Room
- Inside Utility
Kitchen
- Eat-In Kitchen
- Range
- Recirculated Exhaust Fan
- Microwave
- Dishwasher
- Solid Surface Countertops
- Solid Wood Cabinet
- Disposal
Flooring
- Carpet
- Ceramic Tile
Bedrooms and Bathrooms
- 3 Bedrooms
- Split Bedroom Floorplan
- Walk-In Closet
- 2 Full Bathrooms
Laundry
- Dryer
- Washer
Attic
- Attic Fan
- Thermal Attic Fan
- Attic Ventilator
Utilities
- Central Heating and Cooling System
- Heating System Uses Natural Gas
- Underground Utilities
- Natural Gas Connected
- Phone Available
- Cable TV Available
Listing and Financial Details
- Down Payment Assistance Available
- Visit Down Payment Resource Website
- Tax Lot 58
- Assessor Parcel Number 6754-058-000
- $514 per year additional tax assessments
Community Details
Overview
- Senior Community
- Association fees include community pool, pool maintenance, recreational facilities
- The Villages Subdivision, Camellia Floorplan
- The community has rules related to deed restrictions, fencing, allowable golf cart usage in the community
Recreation
- Golf Course Community
- Tennis Courts
- Pickleball Courts
- Racquetball
- Recreation Facilities
- Community Pool
- Fishing
Security
- Gated Community
Ownership History
Purchase Details
Home Financials for this Owner
Home Financials are based on the most recent Mortgage that was taken out on this home.Purchase Details
Purchase Details
Home Financials for this Owner
Home Financials are based on the most recent Mortgage that was taken out on this home.Similar Homes in The Villages, FL
Home Values in the Area
Average Home Value in this Area
Purchase History
| Date | Buyer | Sale Price | Title Company |
|---|---|---|---|
| Labbe David Robert | -- | Millhorn Elder Law Planning Gr | |
| Labbe David | $410,000 | Affiliated Title Of Central Fl | |
| Johnson Raymond O | $261,100 | -- |
Mortgage History
| Date | Status | Borrower | Loan Amount |
|---|---|---|---|
| Previous Owner | Johnson Raymond O | $100,000 |
Property History
| Date | Event | Price | Change | Sq Ft Price |
|---|---|---|---|---|
| 12/01/2021 12/01/21 | Sold | $410,000 | 0.0% | $214 / Sq Ft |
| 11/15/2021 11/15/21 | Pending | -- | -- | -- |
| 11/11/2021 11/11/21 | For Sale | $410,000 | 0.0% | $214 / Sq Ft |
| 11/04/2021 11/04/21 | Pending | -- | -- | -- |
| 10/14/2021 10/14/21 | Price Changed | $410,000 | -3.5% | $214 / Sq Ft |
| 09/23/2021 09/23/21 | Price Changed | $425,000 | -5.6% | $222 / Sq Ft |
| 09/07/2021 09/07/21 | Price Changed | $450,000 | -3.2% | $235 / Sq Ft |
| 07/26/2021 07/26/21 | Price Changed | $465,000 | -3.1% | $243 / Sq Ft |
| 06/04/2021 06/04/21 | For Sale | $480,000 | -- | $251 / Sq Ft |
Tax History Compared to Growth
Tax History
| Year | Tax Paid | Tax Assessment Tax Assessment Total Assessment is a certain percentage of the fair market value that is determined by local assessors to be the total taxable value of land and additions on the property. | Land | Improvement |
|---|---|---|---|---|
| 2023 | $6,776 | $398,781 | $0 | $0 |
| 2022 | $6,438 | $387,166 | $122,800 | $264,366 |
| 2021 | $6,068 | $315,714 | $112,800 | $202,914 |
| 2020 | $5,712 | $291,743 | $109,800 | $181,943 |
| 2019 | $5,682 | $286,846 | $109,800 | $177,046 |
| 2018 | $5,389 | $280,200 | $109,800 | $170,400 |
| 2017 | $5,288 | $279,324 | $115,800 | $163,524 |
| 2016 | $5,411 | $284,251 | $0 | $0 |
| 2015 | $5,312 | $273,672 | $0 | $0 |
| 2014 | $4,876 | $265,213 | $0 | $0 |
Agents Affiliated with this Home
-
Bob Woodsford

Seller's Agent in 2021
Bob Woodsford
RE/MAX
(352) 430-5249
20 in this area
55 Total Sales
-
Marilyn Fletcher

Seller Co-Listing Agent in 2021
Marilyn Fletcher
RE/MAX
(908) 591-1909
19 in this area
52 Total Sales
-

Buyer's Agent in 2021
Linda Flack
Map
Source: Stellar MLS
MLS Number: G5042750
APN: 6754-058-000
- 8850 SE 167th Mayfield Place
- 8932 SE 168th Sedgwick Place
- 16751 SE 84th Colerain Cir
- 8352 SE 168th Trinity Place
- 8456 SE 164th Place
- 16374 SE 88th Ave
- 16841 SE 84th Colerain Cir
- 16357 SE 88th Ct
- 9181 SE 166th Sprung Ln
- 16380 SE 84th Ct
- 8690 SE 173rd Wisteria St
- 9224 SE 167th Ford St
- 16380 SE 83rd Ct
- 8201 SE 169th Palownia Loop
- 16827 SE 92nd Lance Ct
- 8235 SE Highway 42
- 17274 SE 85th Willowick Cir
- 8664 SE 162nd St
- 16954 SE 93rd Cuthbert Cir
- 8233 SE 169th Palownia Loop
- 8585 SE 168th Kittredge Loop
- 8577 SE 168th Kittredge Loop
- 8569 SE 168th Kittredge Loop
- 8601 SE 168th Kittredge Loop
- 16803 SE 86th Deptford Ct Unit 54
- 16804 SE 86th Berwick Terrace
- 8561 SE 168th Kittredge Loop
- 8609 SE 168th Kittredge Loop
- 8562 SE 168th Kittredge Loop Unit 54
- 16809 SE 86th Deptford Ct
- 16810 SE 86th Berwick Terrace
- 8553 SE 168th Kittredge Loop
- 8617 SE 168th Kittredge Loop
- 16805 SE 86th Berwick Terrace
- 8554 SE 168th Kittredge Loop
- 16808 SE 86th Deptford Ct
- 16815 SE 86th Deptford Ct
- 16816 SE 86th Berwick Terrace
- 16811 SE 86th Berwick Terrace
- 8545 SE 168th Kittredge Loop
