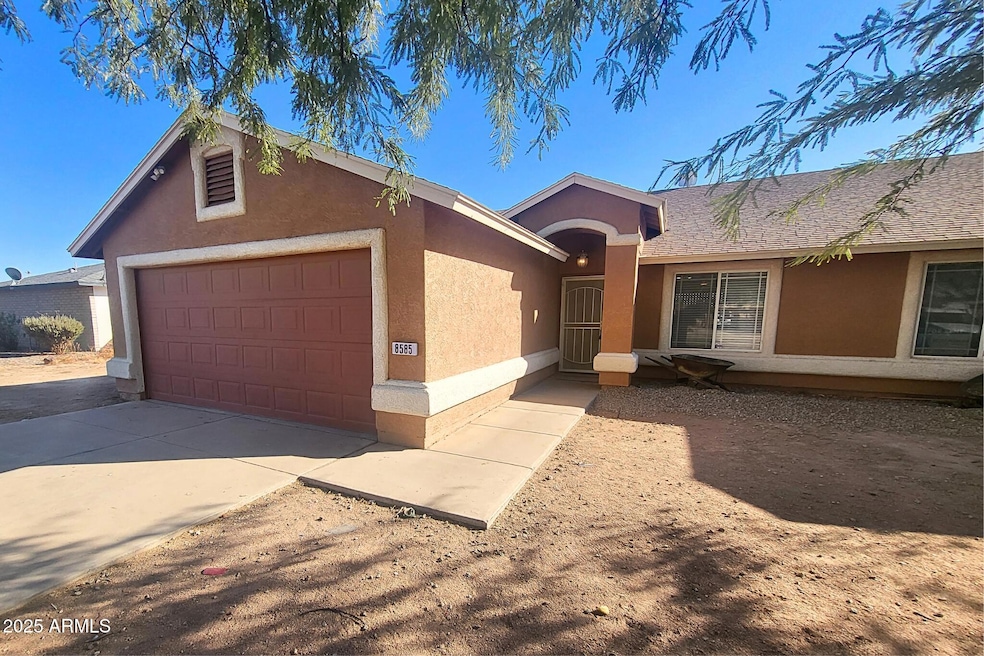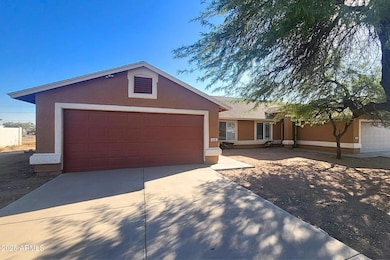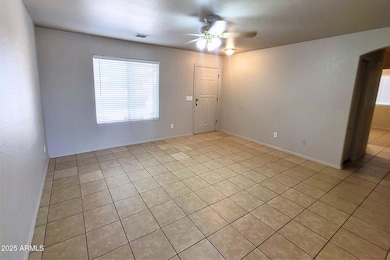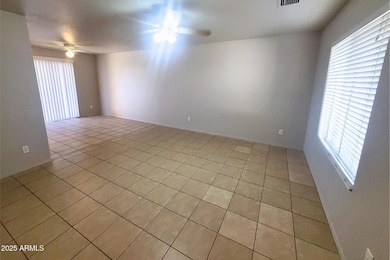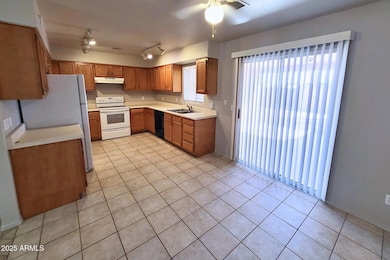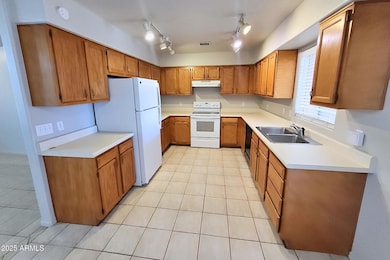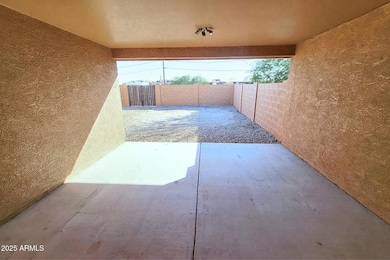8585 W Santa Cruz Blvd Arizona City, AZ 85123
Highlights
- RV Gated
- No HOA
- Eat-In Kitchen
- 0.42 Acre Lot
- Covered Patio or Porch
- Tile Flooring
About This Home
Beautiful 3-bedrooms, 2-baths duplex home in Arizona City offers the perfect blend of comfort, style, and convenience. Step inside to discover a bright and open layout designed for effortless living. The spacious living room flows seamlessly into the dining area and kitchen, creating a welcoming atmosphere that's perfect for both relaxing and entertaining. The kitchen is beautifully appointed with plenty of cabinetry, ample counter space, and all the essential appliances to make cooking a breeze. Large sliding glass doors off the dining area open to your own private backyard retreat—complete with a covered patio, an RV gate, and an additional side access point. It's the perfect spot to unwind, host barbecues, or simply enjoy Arizona's sunny days. Throughout the home, elegant tile flooring enhances both durability and style, while the laundry area offers a washer and dryer for added convenience. The spacious two-car garage provides plenty of room for parking and storage. With low-maintenance desert landscaping in the front and backyard, you can spend more time enjoying your home and less time on upkeep. Located in a peaceful neighborhood, this home provides easy access to nearby shopping, dining, and entertainment options, as well as convenient freeway access for commuting. The Arizona City Golf Course is also just a short distance away, offering a perfect escape for golf lovers or anyone who enjoys scenic outdoor recreation. We welcome all furry friends of any size!
Townhouse Details
Home Type
- Townhome
Est. Annual Taxes
- $1,287
Year Built
- Built in 2006
Lot Details
- 1 Common Wall
- Block Wall Fence
Parking
- 2 Car Garage
- RV Gated
Home Design
- Twin Home
- Wood Frame Construction
- Composition Roof
- Stucco
Interior Spaces
- 1,145 Sq Ft Home
- 1-Story Property
- Ceiling Fan
- Tile Flooring
- Eat-In Kitchen
Bedrooms and Bathrooms
- 3 Bedrooms
- 2 Bathrooms
Laundry
- Laundry in Garage
- Dryer
- Washer
Outdoor Features
- Covered Patio or Porch
Schools
- Toltec Elementary School
- Vista Grande High School
Utilities
- Central Air
- Heating Available
Community Details
- No Home Owners Association
- Amd Arizona City Tract I Subdivision
Listing and Financial Details
- Property Available on 11/24/25
- $299 Move-In Fee
- 12-Month Minimum Lease Term
- $60 Application Fee
- Tax Lot 3006
- Assessor Parcel Number 406-04-320
Map
Source: Arizona Regional Multiple Listing Service (ARMLS)
MLS Number: 6950964
APN: 406-04-320
- 8551 W Coronado Dr
- 8659 W Coronado Dr
- 8815 W Avenida de Amigos Cir Unit 150
- 14045 S Berwick Rd
- 8473 W Pineveta Dr
- 14055 S Berwick Rd
- 8335 W Pineveta Dr
- 14164 S Baniff Ln
- 14080 S Berwick Rd Unit 2274
- 8306 W Pineveta Dr
- 8569 W Tinajas Dr
- 14154 S Berwick Rd Unit 2270
- 8720 W Swansea Dr
- 8921 W Coronado Dr
- 14203 S Gleneagle Ln Unit 2264
- 8944 W Century Dr
- 8477 W Concordia Dr
- 14264 S Baniff Ln
- 8175 W Swansea Dr
- 8977 W Pineveta Dr
- 8500 W Coronado Dr
- 14091 S Berwick Rd Unit 4
- 8944 W Century Dr
- 8888 W Swansea Dr
- 8257 W Santa Cruz Blvd Unit 2
- 9105 W Raven Dr
- 13021 S Tacna Rd
- 9474 W Pineveta Dr
- 9200 W Debbie Ln
- 15005 S Rory Calhoun Dr
- 13215 S Laredo Rd
- 9930 W Carousel Dr
- 9978 W Century Dr Unit B
- 8550 W Monaco Blvd Unit D
- 10253 W Wenden Dr
- 15331 S Sanford Place
- 15237 S Moon Valley Rd Unit a
- 14283 S Tampico Rd
- 8481 W Reventon Dr
- 15676 S Moon Valley Rd Unit 2
