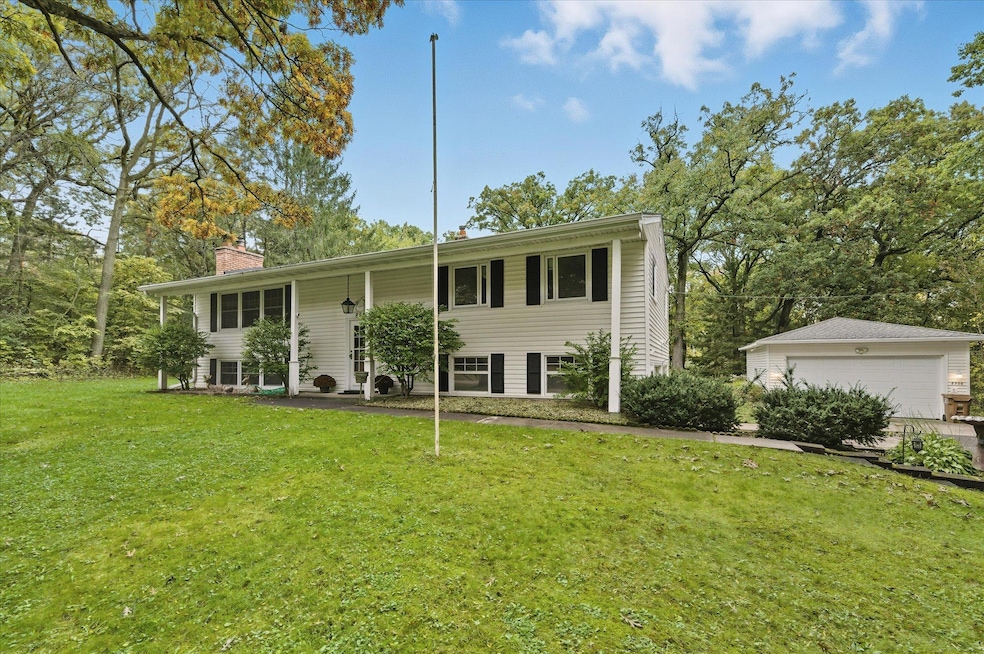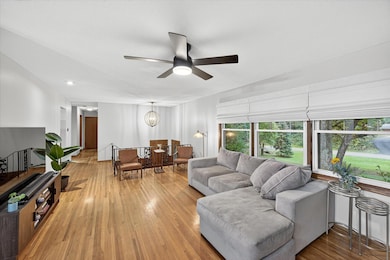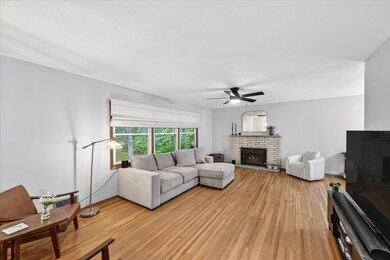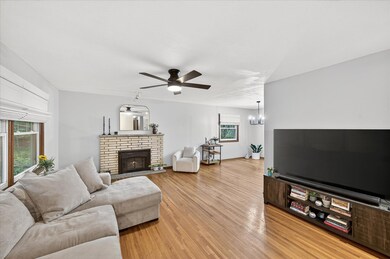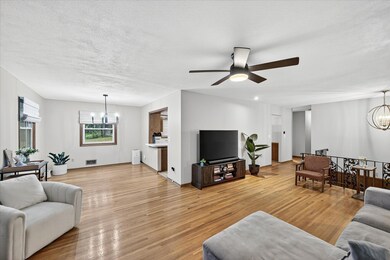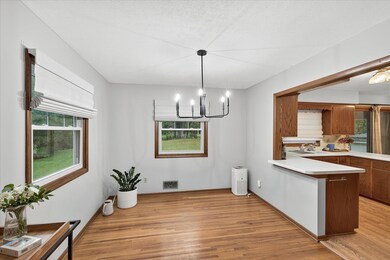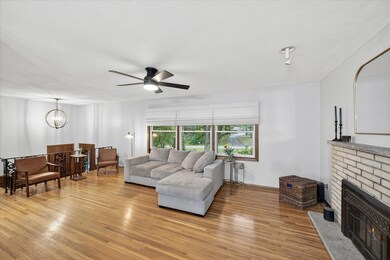8586 Kimbro Ln N Stillwater, MN 55082
Estimated payment $2,812/month
Total Views
1,287
3
Beds
2.5
Baths
2,105
Sq Ft
$226
Price per Sq Ft
Highlights
- Deck
- Family Room with Fireplace
- Home Office
- Stillwater Middle School Rated A-
- No HOA
- Stainless Steel Appliances
About This Home
Well maintained home located on one plus acres just west of Loggers Trail Golf Club. Home enjoys new garage door 2025, new carpet 2024, new blinds 2024, new basement office 2024, new 3/4 basement bathroom 2024, new septic 2020, fresh paint throughout, updated windows, new ceiling fans and light fixtures, 3 season rear porch, two level deck, gas burning fireplace upper level, wood burning fireplace lower level, large eat-in kitchen, formal dining, 2 car tuck under garage and detached 2 car garage (26 x 20) and much more.
Home Details
Home Type
- Single Family
Est. Annual Taxes
- $3,712
Year Built
- Built in 1964
Lot Details
- 1.02 Acre Lot
- Lot Dimensions are 161x275
- Unpaved Streets
- Many Trees
Parking
- 4 Car Garage
- Heated Garage
- Tuck Under Garage
- Garage Door Opener
Home Design
- Bi-Level Home
- Vinyl Siding
Interior Spaces
- Wood Burning Fireplace
- Gas Fireplace
- Family Room with Fireplace
- 2 Fireplaces
- Living Room with Fireplace
- Dining Room
- Home Office
Kitchen
- Range
- Microwave
- Dishwasher
- Stainless Steel Appliances
- The kitchen features windows
Bedrooms and Bathrooms
- 3 Bedrooms
Laundry
- Laundry Room
- Dryer
- Washer
Finished Basement
- Basement Fills Entire Space Under The House
- Sump Pump
- Drain
- Block Basement Construction
- Natural lighting in basement
Outdoor Features
- Deck
- Porch
Utilities
- Forced Air Heating and Cooling System
- Well
- Gas Water Heater
- Water Softener is Owned
- Septic System
- Cable TV Available
Community Details
- No Home Owners Association
- Glen Oak Terrace Subdivision
Listing and Financial Details
- Assessor Parcel Number 2303021130017
Map
Create a Home Valuation Report for This Property
The Home Valuation Report is an in-depth analysis detailing your home's value as well as a comparison with similar homes in the area
Home Values in the Area
Average Home Value in this Area
Tax History
| Year | Tax Paid | Tax Assessment Tax Assessment Total Assessment is a certain percentage of the fair market value that is determined by local assessors to be the total taxable value of land and additions on the property. | Land | Improvement |
|---|---|---|---|---|
| 2024 | $3,712 | $469,400 | $230,300 | $239,100 |
| 2023 | $3,712 | $495,400 | $275,300 | $220,100 |
| 2022 | $3,056 | $439,100 | $228,500 | $210,600 |
| 2021 | $2,804 | $358,900 | $186,700 | $172,200 |
| 2020 | $2,854 | $344,300 | $180,200 | $164,100 |
| 2019 | $2,696 | $349,600 | $180,200 | $169,400 |
| 2018 | $2,634 | $307,700 | $168,800 | $138,900 |
| 2017 | $2,586 | $298,800 | $164,700 | $134,100 |
| 2016 | $2,504 | $287,300 | $154,700 | $132,600 |
| 2015 | $2,374 | $253,100 | $132,200 | $120,900 |
| 2013 | -- | $205,500 | $105,800 | $99,700 |
Source: Public Records
Property History
| Date | Event | Price | List to Sale | Price per Sq Ft |
|---|---|---|---|---|
| 10/20/2025 10/20/25 | Pending | -- | -- | -- |
| 10/16/2025 10/16/25 | For Sale | $475,000 | -- | $226 / Sq Ft |
Source: NorthstarMLS
Purchase History
| Date | Type | Sale Price | Title Company |
|---|---|---|---|
| Warranty Deed | $380,000 | Titlesmart Inc |
Source: Public Records
Mortgage History
| Date | Status | Loan Amount | Loan Type |
|---|---|---|---|
| Open | $393,680 | VA |
Source: Public Records
Source: NorthstarMLS
MLS Number: 6804521
APN: 23-030-21-13-0017
Nearby Homes
- 10071 75th St N
- Oak Manor Plan at Elliot Crossing - Elliott Crossing
- The Rivergate House Plan at Elliot Crossing - Elliott Crossing
- Woodside Villa Plan at Elliot Crossing - Elliott Crossing
- Hollow Creek Plan at Elliot Crossing - Elliott Crossing
- Ivy Hill Plan at Elliot Crossing - Elliott Crossing
- Foxwood Ranch Plan at Elliot Crossing - Elliott Crossing
- Beachnut Cottage Plan at Elliot Crossing - Elliott Crossing
- Willow Farm Plan at Elliot Crossing - Elliott Crossing
- 7335 Keswick Ct
- 7390 Keswick
- 3648 Abercrombie Ln
- 3768 Abercrombie Ln
- 3786 Abercrombie Ln
- 3804 Abercrombie Ln
- 9945 Justen Trail N
- 1246 Macey Way
- 3449 Maureen Ln
- 1160 Macey Way
- 1227 Atwood Ln
