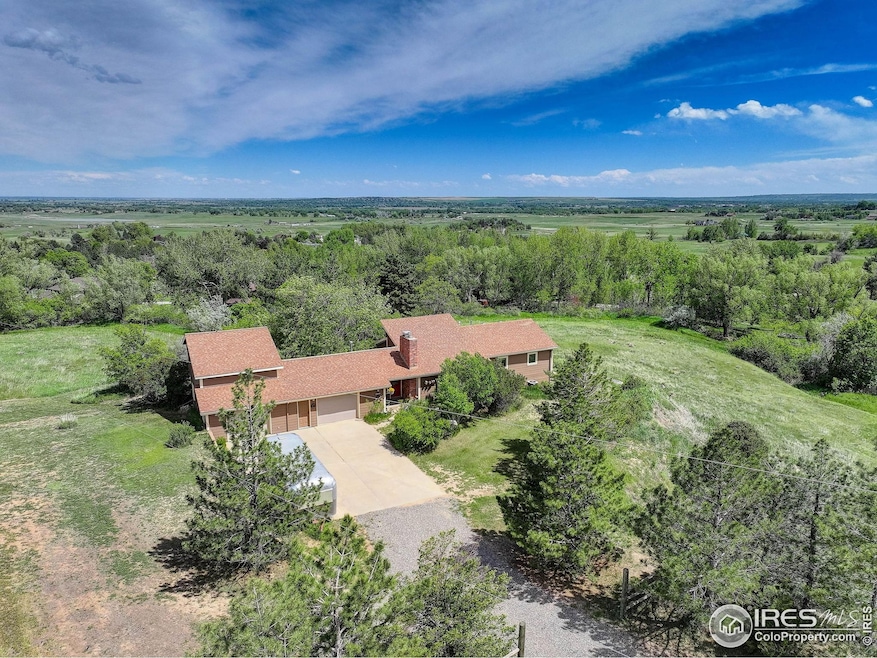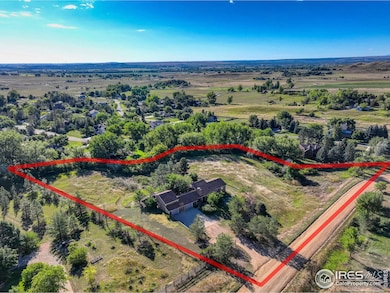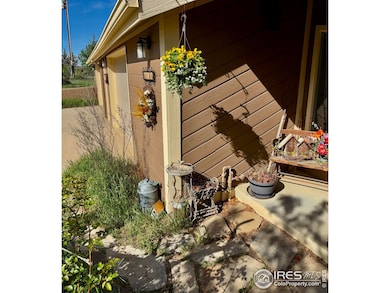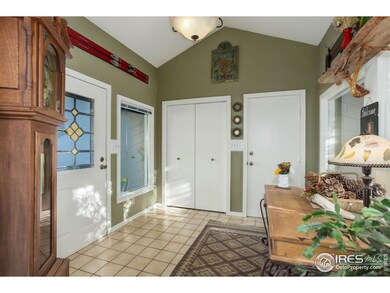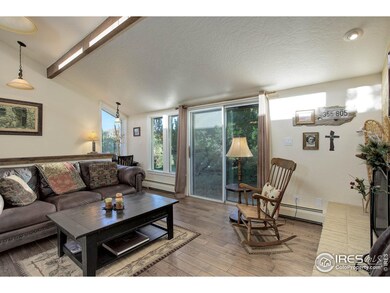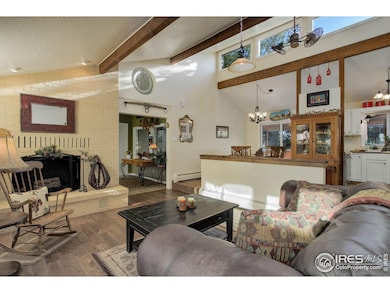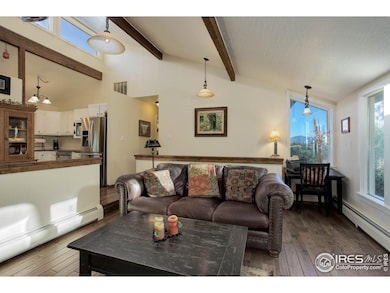8586 N 55th St Boulder, CO 80305
Estimated payment $8,576/month
Highlights
- Parking available for a boat
- Horses Allowed On Property
- Open Floorplan
- Blue Mountain Elementary School Rated A
- Spa
- Deck
About This Home
Tremendous opportunity to own a piece of pastoral paradise with breathtaking Flatiron views! This secluded property & wildlife haven offers a rare opportunity to experience the tranquility of country living while just a short drive to all that Boulder offers. Upon entering, you will be WOW'd by the living area bathed in natural light, enhanced by vaulted beamed ceilings. Gorgeous oak wood flooring is eye-catching. A cozy wood-burning fireplace highlights the open main living area, and the sunroom is the perfect space to gaze at Longmont's beautiful landscape and the twinkling city lights. The master suite is a true retreat, featuring an ensuite bath, sitting area, deck access & unbeatable Flatiron views from the picture window. A generous rec room with a gas fireplace in the walk-out basement is the perfect place for gatherings with family and friends. This space opens up to the outdoors, connecting seamlessly to the property's natural beauty. The heated oversized garage provides ample space for your vehicles and additional storage. A bonus room upstairs offers endless possibilities, whether you need a home office, studio, or exercise space. Outside, an inviting hot tub is an ideal spot for savoring Colorado at nightfall-the ultimate retreat for those seeking peace, quiet, and a connection to nature. Horse property! Zoning for up to 12 horses. Start a hobby farm or bring your animals! Minutes away is Coot Lake, Boulder Res, which offers fishing, hiking, and lake activities. Lefthand and Joder Trailheads and Boulder Valley Ranch are within 15 minutes.
Home Details
Home Type
- Single Family
Est. Annual Taxes
- $8,935
Year Built
- Built in 1972
Lot Details
- 3.01 Acre Lot
- Unincorporated Location
- West Facing Home
- Sprinkler System
- Landscaped with Trees
Parking
- 2 Car Attached Garage
- Oversized Parking
- Heated Garage
- Parking available for a boat
Home Design
- Contemporary Architecture
- Wood Frame Construction
- Composition Roof
Interior Spaces
- 2,680 Sq Ft Home
- 1-Story Property
- Open Floorplan
- Cathedral Ceiling
- Gas Fireplace
- Window Treatments
- Family Room
- Living Room with Fireplace
- Dining Room
- Home Office
- Recreation Room with Fireplace
- Radon Detector
- Property Views
Kitchen
- Electric Oven or Range
- Dishwasher
Flooring
- Wood
- Carpet
Bedrooms and Bathrooms
- 3 Bedrooms
- Walk-In Closet
- Primary Bathroom is a Full Bathroom
Laundry
- Laundry on lower level
- Dryer
- Washer
- Sink Near Laundry
Basement
- Walk-Out Basement
- Basement Fills Entire Space Under The House
- Natural lighting in basement
Outdoor Features
- Spa
- Balcony
- Deck
- Patio
Schools
- Blue Mountain Elementary School
- Altona Middle School
- Silver Creek High School
Horse Facilities and Amenities
- Horses Allowed On Property
Utilities
- Central Air
- Baseboard Heating
- Septic System
Community Details
- No Home Owners Association
- Boulder Hills Subdivision
Listing and Financial Details
- Assessor Parcel Number R0051799
Map
Home Values in the Area
Average Home Value in this Area
Tax History
| Year | Tax Paid | Tax Assessment Tax Assessment Total Assessment is a certain percentage of the fair market value that is determined by local assessors to be the total taxable value of land and additions on the property. | Land | Improvement |
|---|---|---|---|---|
| 2025 | $8,308 | $82,931 | $55,425 | $27,506 |
| 2024 | $8,308 | $82,931 | $55,425 | $27,506 |
| 2023 | $8,198 | $90,725 | $38,451 | $55,958 |
| 2022 | $6,047 | $66,038 | $30,934 | $35,104 |
| 2021 | $6,128 | $67,940 | $31,825 | $36,115 |
| 2020 | $5,271 | $52,395 | $22,451 | $29,944 |
| 2019 | $5,188 | $52,395 | $22,451 | $29,944 |
| 2018 | $4,782 | $48,578 | $22,608 | $25,970 |
| 2017 | $4,500 | $53,706 | $24,994 | $28,712 |
| 2016 | $4,044 | $42,729 | $14,328 | $28,401 |
| 2015 | $3,852 | $42,506 | $17,512 | $24,994 |
| 2014 | $3,929 | $42,506 | $17,512 | $24,994 |
Property History
| Date | Event | Price | Change | Sq Ft Price |
|---|---|---|---|---|
| 06/05/2025 06/05/25 | For Sale | $1,477,000 | -- | $551 / Sq Ft |
Purchase History
| Date | Type | Sale Price | Title Company |
|---|---|---|---|
| Warranty Deed | $482,000 | First American Heritage Titl | |
| Warranty Deed | $260,300 | -- | |
| Deed | $4,800 | -- |
Mortgage History
| Date | Status | Loan Amount | Loan Type |
|---|---|---|---|
| Open | $385,600 | No Value Available | |
| Previous Owner | $195,200 | No Value Available | |
| Closed | $39,000 | No Value Available |
Source: IRES MLS
MLS Number: 1036017
APN: 1317222-00-001
- 6231 Prospect Rd
- 5196 Oxford Rd
- 5952 Oxford Rd
- 7484 N 49th St
- 6915 Goose Point Ct
- 8000 N 41st St
- 8602 N 39th St
- 5986 Heather Way
- 9231 Tollgate Dr
- 5939 Niwot Rd
- 7979 N 41st St
- 3625 Nimbus Rd
- 6789 Niwot Rd
- 9445 Lykins Place
- 7373 Nelson Rd
- 1638 Hallet Peak Dr
- 8721 Sage Valley Rd
- 5605 Mount Sanitas Ave
- 10619 N 65th St
- 5595 Wheaton Ave
- 743 Kubat Ln Unit D
- 743 Kubat Ln
- 741 Kubat Ln
- 799 Robert St
- 620-840 Grandview Meadows Dr
- 630 S Peck Dr
- 6844 Countryside Ln Unit 284
- 4501 Nelson Rd Unit 2201
- 3800 Pike Rd
- 1420 Renaissance Dr
- 5510 Spine Rd
- 5546 Homestead Way
- 6655 Lookout Rd
- 8433 Sawtooth Ln
- 5340 Gunbarrel Center Ct
- 7126 Mount Sherman Rd
- 5131 Williams Fork Trail
- 6036 Gunbarrel Ave Unit 6036 Gunbarrel Ave
- 2735 Mountain Brook Dr
- 2904 S Flat Cir
