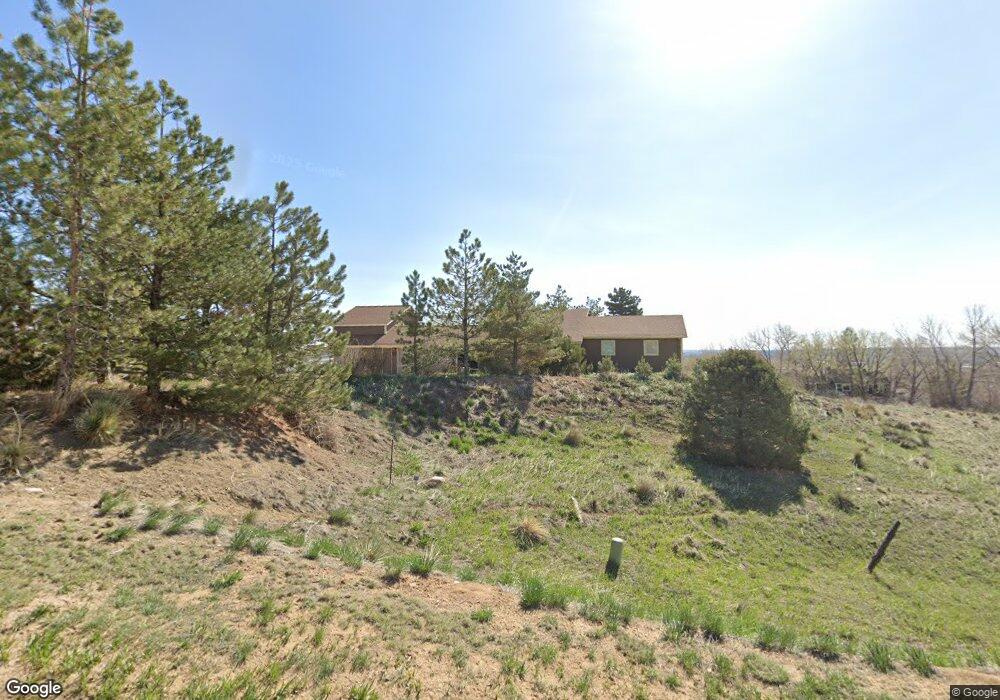8586 N 55th St Longmont, CO 80503
Estimated Value: $1,434,839 - $1,552,000
3
Beds
3
Baths
2,164
Sq Ft
$687/Sq Ft
Est. Value
About This Home
This home is located at 8586 N 55th St, Longmont, CO 80503 and is currently estimated at $1,486,460, approximately $686 per square foot. 8586 N 55th St is a home located in Boulder County with nearby schools including Blue Mountain Elementary School, Altona Middle School, and Silver Creek High School.
Ownership History
Date
Name
Owned For
Owner Type
Purchase Details
Closed on
Nov 16, 2001
Sold by
Tancig Michael J and Basler Peggy R
Bought by
Torkildsen Christopher E
Current Estimated Value
Home Financials for this Owner
Home Financials are based on the most recent Mortgage that was taken out on this home.
Original Mortgage
$385,600
Interest Rate
6.59%
Purchase Details
Closed on
May 29, 1998
Sold by
Kuncis Frank D and Kuncis Lorraine
Bought by
Basler Peggy R
Home Financials for this Owner
Home Financials are based on the most recent Mortgage that was taken out on this home.
Original Mortgage
$195,200
Interest Rate
7.2%
Purchase Details
Closed on
May 13, 1970
Bought by
Torkildsen Christopher E and Torkildsen Janice J
Create a Home Valuation Report for This Property
The Home Valuation Report is an in-depth analysis detailing your home's value as well as a comparison with similar homes in the area
Home Values in the Area
Average Home Value in this Area
Purchase History
| Date | Buyer | Sale Price | Title Company |
|---|---|---|---|
| Torkildsen Christopher E | $482,000 | First American Heritage Titl | |
| Basler Peggy R | $260,300 | -- | |
| Torkildsen Christopher E | $4,800 | -- |
Source: Public Records
Mortgage History
| Date | Status | Borrower | Loan Amount |
|---|---|---|---|
| Previous Owner | Torkildsen Christopher E | $385,600 | |
| Previous Owner | Basler Peggy R | $195,200 | |
| Closed | Basler Peggy R | $39,000 |
Source: Public Records
Tax History Compared to Growth
Tax History
| Year | Tax Paid | Tax Assessment Tax Assessment Total Assessment is a certain percentage of the fair market value that is determined by local assessors to be the total taxable value of land and additions on the property. | Land | Improvement |
|---|---|---|---|---|
| 2025 | $8,308 | $82,931 | $55,425 | $27,506 |
| 2024 | $8,308 | $82,931 | $55,425 | $27,506 |
| 2023 | $8,198 | $90,725 | $38,451 | $55,958 |
| 2022 | $6,047 | $66,038 | $30,934 | $35,104 |
| 2021 | $6,128 | $67,940 | $31,825 | $36,115 |
| 2020 | $5,271 | $52,395 | $22,451 | $29,944 |
| 2019 | $5,188 | $52,395 | $22,451 | $29,944 |
| 2018 | $4,782 | $48,578 | $22,608 | $25,970 |
| 2017 | $4,500 | $53,706 | $24,994 | $28,712 |
| 2016 | $4,044 | $42,729 | $14,328 | $28,401 |
| 2015 | $3,852 | $42,506 | $17,512 | $24,994 |
| 2014 | $3,929 | $42,506 | $17,512 | $24,994 |
Source: Public Records
Map
Nearby Homes
- 8586 N 55th St
- 8418 Stirrup Ln
- 6231 Prospect Rd
- 5196 Oxford Rd
- 5952 Oxford Rd
- 7484 N 49th St
- 8000 N 41st St
- 8602 N 39th St
- 9231 Tollgate Dr
- 5939 Niwot Rd
- 7979 N 41st St
- 3625 Nimbus Rd
- 6798 Snead Ct
- 6789 Niwot Rd
- 9445 Lykins Place
- 4448 Nicklaus Ct
- 8726 Crimson Clover Ln
- 7373 Nelson Rd
- 1638 Hallet Peak Dr
- 1106 Redbud Cir
- 8616 N 55th St
- 5599 Steeplechase Dr
- 5589 Steeplechase Dr
- 5519 Boulder Hills Dr
- 8660 N 55th St
- 5611 Steeplechase Dr
- 5579 Steeplechase Dr
- 5630 Steeplechase Dr
- 5520 Boulder Hills Dr
- 5631 Steeplechase Dr
- 5639 Boulder Hills Dr
- 5560 Boulder Hills Dr
- 8700 N 55th St
- 8430 Ouray Dr
- 5620 Boulder Hills Dr
- 5651 Steeplechase Dr
- 5659 Boulder Hills Dr
- 5650 Steeplechase Dr
- 8515 Ouray Dr
- 8701 N 55th St
