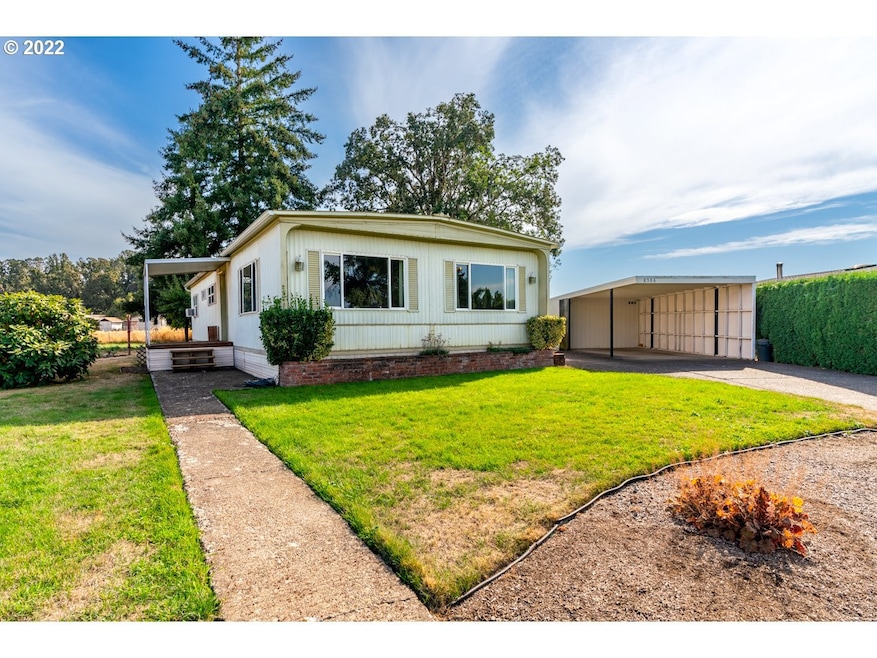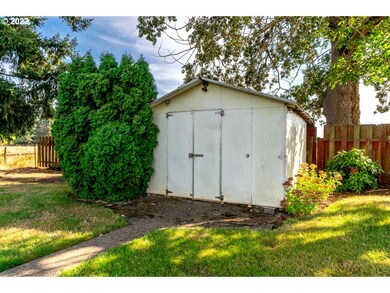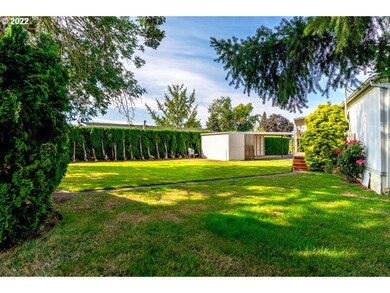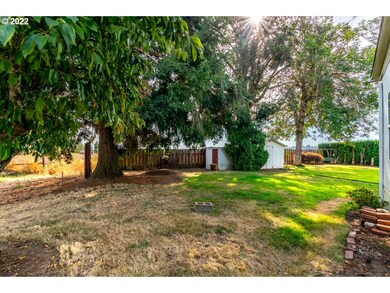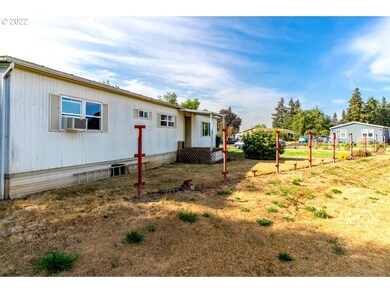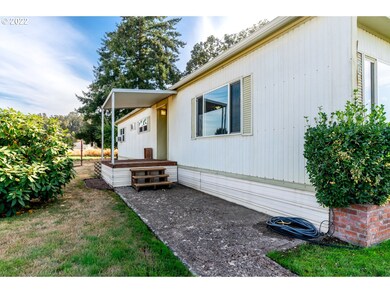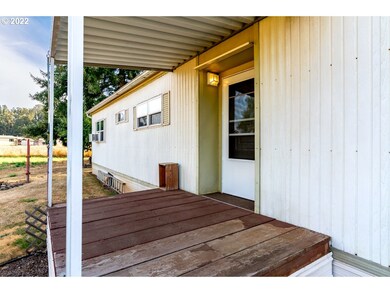
$174,900
- 3 Beds
- 2 Baths
- 1,540 Sq Ft
- 1655 S Elm St
- Unit 3
- Canby, OR
Discover this fantastic 3-bedroom, 2-bath home with a dedicated office, nestled at the top of a private cul-de-sac. The desirable split layout features a spacious master suite separate from the other two bedrooms and bath. Enjoy vaulted ceilings in the living areas, a dining room that opens to the patio, and practical features like a detached 2-car garage, a roof that was replaced in 2023 and an
Benjamin Roth MORE Realty
