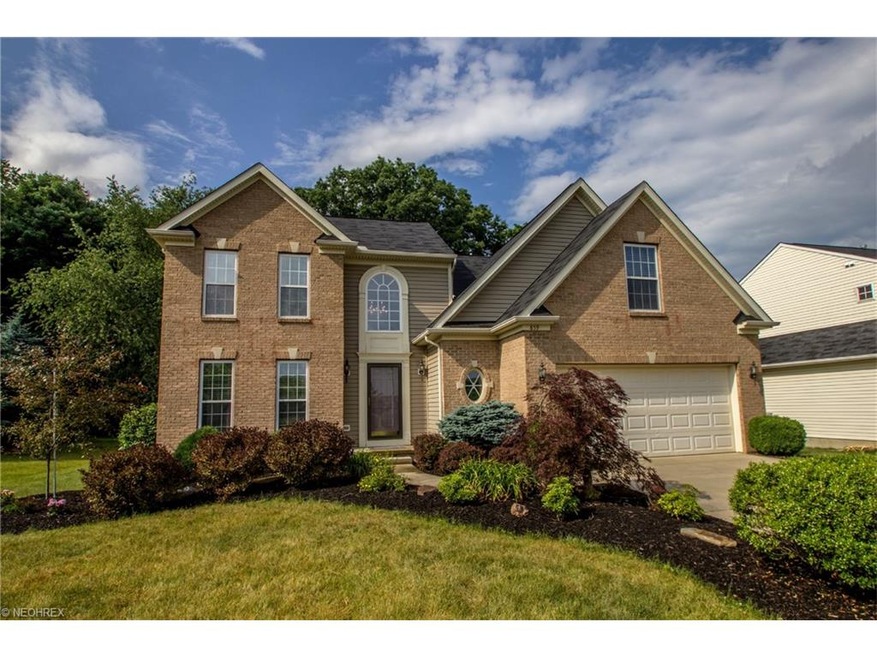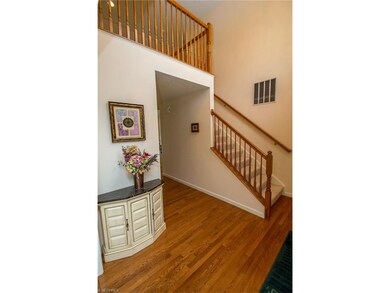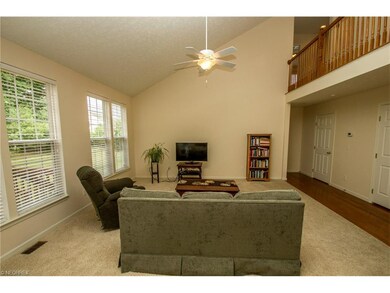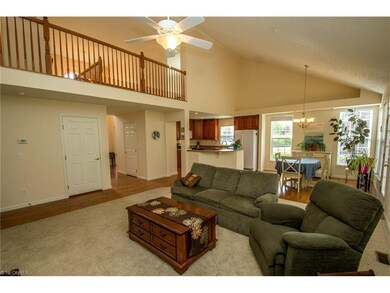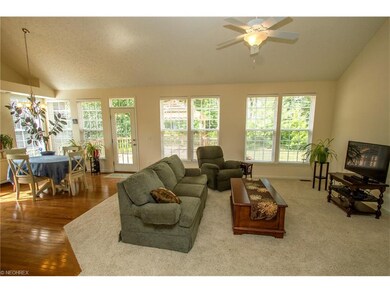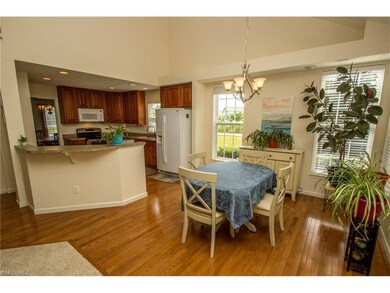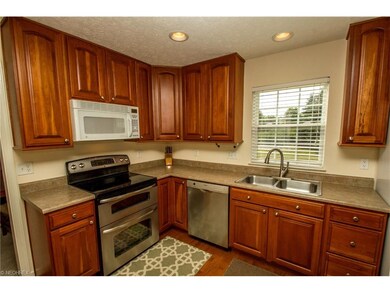
859 Admore Dr Kent, OH 44240
Fairchild NeighborhoodEstimated Value: $424,000 - $429,348
Highlights
- View of Trees or Woods
- Deck
- 2 Car Direct Access Garage
- Colonial Architecture
- Wooded Lot
- 1-minute walk to Kent Skate Park
About This Home
As of July 2016Look no further and witness current owners' pride at this home built in 2006, located in The Lakes at Franklin Mills development. This home has 3-4 bedrooms, 3 full and 1 half baths, and a finished basement! Outside you will notice the plush landscaping, relaxing large deck with trellis, private end lot, brick facade upgrade, and location directly across from Al Lease Park. You will certainly appreciate the tranquility of the private backyard and enjoy the easy access to walking trails. As you enter the home, you will see gleaming wood floors, a large 2-story foyer with balcony, formal dining room with custom window coverings, bright gracious great room with cathedral ceilings, many windows, first-floor laundry and master bedroom suite. The luxurious master bedroom has many upgrades as well, including dim-lit trey ceiling, walk-in closet, and large master bath with stand-up shower, dual sinks, and garden tub. The kitchen boasts plenty of counter space, updated stainless stove & dishwasher, open island overlooking the great room, and bar-height counter. Upstairs has 2 additional bedrooms, full bath, as well as a large 3rd bedroom/bonus room above the garage. The lower level has an additional 750 sq ft of living space: a large family recreation room and another full bath. This home is in pristine condition and priced to sell.
Last Agent to Sell the Property
Jacqueline Bowman
Deleted Agent License #2004014248 Listed on: 06/19/2016

Home Details
Home Type
- Single Family
Est. Annual Taxes
- $5,660
Year Built
- Built in 2006
Lot Details
- 10,280 Sq Ft Lot
- Lot Dimensions are 57x134
- South Facing Home
- Wooded Lot
HOA Fees
- $23 Monthly HOA Fees
Property Views
- Woods
- Park or Greenbelt
Home Design
- Colonial Architecture
- Brick Exterior Construction
- Asphalt Roof
- Vinyl Construction Material
Interior Spaces
- 3,031 Sq Ft Home
- 2-Story Property
Kitchen
- Built-In Oven
- Range
- Microwave
- Dishwasher
- Disposal
Bedrooms and Bathrooms
- 4 Bedrooms
Finished Basement
- Basement Fills Entire Space Under The House
- Sump Pump
Home Security
- Home Security System
- Fire and Smoke Detector
Parking
- 2 Car Direct Access Garage
- Garage Drain
- Garage Door Opener
Outdoor Features
- Deck
Utilities
- Forced Air Heating and Cooling System
- Heating System Uses Gas
Listing and Financial Details
- Assessor Parcel Number 170292000011107
Community Details
Overview
- Lakes Of Franklin Mills Community
Recreation
- Park
Ownership History
Purchase Details
Home Financials for this Owner
Home Financials are based on the most recent Mortgage that was taken out on this home.Purchase Details
Home Financials for this Owner
Home Financials are based on the most recent Mortgage that was taken out on this home.Purchase Details
Home Financials for this Owner
Home Financials are based on the most recent Mortgage that was taken out on this home.Purchase Details
Home Financials for this Owner
Home Financials are based on the most recent Mortgage that was taken out on this home.Purchase Details
Similar Homes in Kent, OH
Home Values in the Area
Average Home Value in this Area
Purchase History
| Date | Buyer | Sale Price | Title Company |
|---|---|---|---|
| Hesske Joseph N | $267,500 | None Available | |
| Forst Arno | $224,000 | Netwide Title Agency Inc | |
| Jones Jeremy J | -- | Attorney | |
| Jones Jeremy J | $267,900 | Nvr Title Agency Llc | |
| Nvr Inc | $50,000 | None Available | |
| Stonewater Development Corp | -- | None Available |
Mortgage History
| Date | Status | Borrower | Loan Amount |
|---|---|---|---|
| Open | Hesske Joseph N | $132,500 | |
| Previous Owner | Forst Arno | $154,000 | |
| Previous Owner | Forst Arno | $179,200 | |
| Previous Owner | Jones Jeremy J | $53,580 | |
| Previous Owner | Jones Jeremy J | $214,300 |
Property History
| Date | Event | Price | Change | Sq Ft Price |
|---|---|---|---|---|
| 07/27/2016 07/27/16 | Sold | $267,500 | -1.8% | $88 / Sq Ft |
| 07/05/2016 07/05/16 | Pending | -- | -- | -- |
| 06/19/2016 06/19/16 | For Sale | $272,500 | -- | $90 / Sq Ft |
Tax History Compared to Growth
Tax History
| Year | Tax Paid | Tax Assessment Tax Assessment Total Assessment is a certain percentage of the fair market value that is determined by local assessors to be the total taxable value of land and additions on the property. | Land | Improvement |
|---|---|---|---|---|
| 2024 | $5,888 | $131,360 | $15,750 | $115,610 |
| 2023 | $5,943 | $107,630 | $15,750 | $91,880 |
| 2022 | $5,939 | $107,630 | $15,750 | $91,880 |
| 2021 | $5,950 | $107,630 | $15,750 | $91,880 |
| 2020 | $5,758 | $92,960 | $15,750 | $77,210 |
| 2019 | $5,757 | $92,960 | $15,750 | $77,210 |
| 2018 | $5,779 | $83,930 | $14,000 | $69,930 |
| 2017 | $5,671 | $83,930 | $14,000 | $69,930 |
| 2016 | $5,658 | $83,930 | $14,000 | $69,930 |
| 2015 | $5,660 | $83,930 | $14,000 | $69,930 |
| 2014 | $5,443 | $79,350 | $14,000 | $65,350 |
| 2013 | $5,404 | $79,350 | $14,000 | $65,350 |
Agents Affiliated with this Home
-

Seller's Agent in 2016
Jacqueline Bowman
Deleted Agent
(330) 687-7300
2 in this area
24 Total Sales
-
Patricia Kurtz

Buyer's Agent in 2016
Patricia Kurtz
Keller Williams Chervenic Rlty
(330) 802-1675
1 in this area
437 Total Sales
Map
Source: MLS Now
MLS Number: 3819012
APN: 17-029-20-00-011-107
- 0 Fairchild Unit 5118708
- Lot 5 Fairchild Ave
- 488 Spaulding Dr
- 1271 Carol Dr
- 940 Kevin Dr
- 1114 Erin Dr
- 3331 Crown Pointe Dr
- 1288 Windward Ln
- 1140 Leonard Blvd
- 551 Rockwell St
- 827 Randall Dr
- 681 Longcoy Ave
- 0 Stinaff St
- Lot 1 Newcomer Rd
- Lot 4 Newcomer Rd
- 1163 Norwood St
- 460 Carthage Ave
- 3454 Verner Rd
- 207 S Mantua St
- 912 Middlebury Rd
- 859 Admore Dr
- 855 Admore Dr
- 851 Admore Dr
- 1019 Nature Wood Cir
- 847 Admore Dr
- 1014 Nature Wood Cir
- 1015 Nature Wood Cir
- 852 Admore Dr
- 843 Admore Dr
- 846 Admore Dr
- 871 Admore Dr
- 1010 Nature Wood Cir
- 1011 Nature Wood Cir
- 870 Admore Dr
- 839 Admore Dr
- 842 Admore Dr
- 881 Admore Dr
- 885 Admore Dr
- 874 Admore Dr
- 838 Admore Dr
