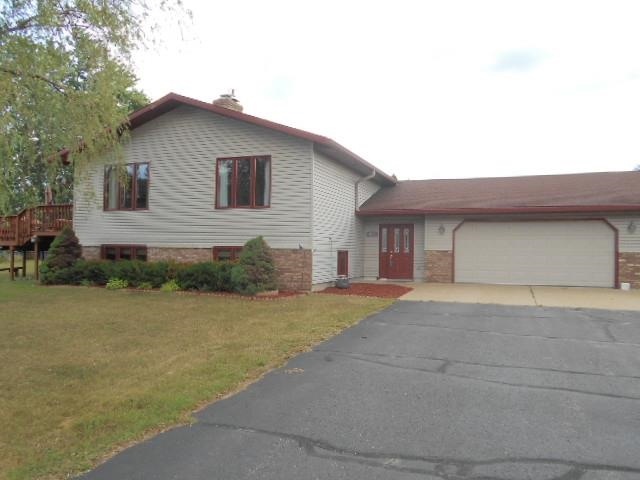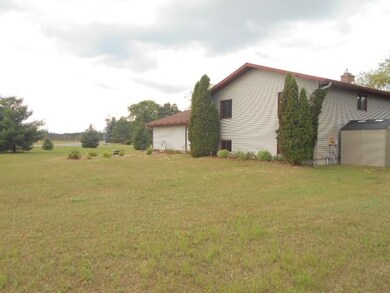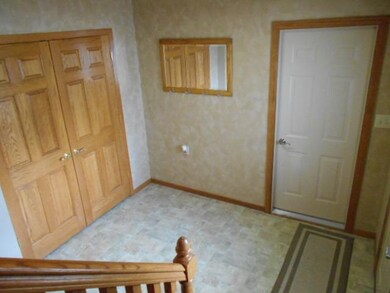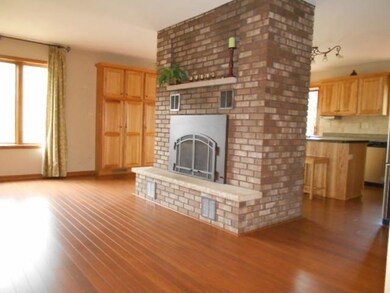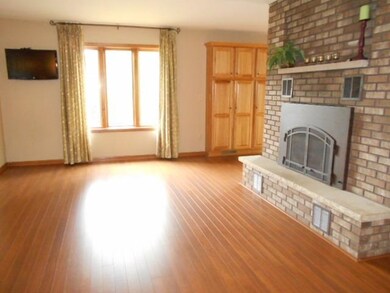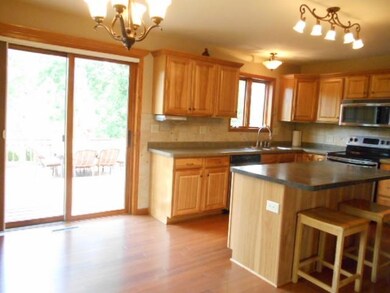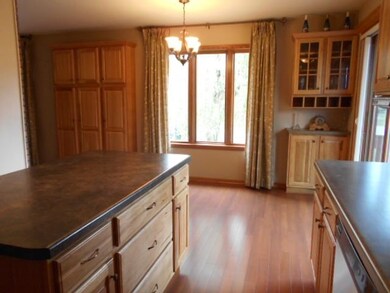
859 Bens Ln Stevens Point, WI 54482
Highlights
- Open Floorplan
- Deck
- Lower Floor Utility Room
- Bannach Elementary School Rated A-
- Multiple Fireplaces
- 2 Car Attached Garage
About This Home
As of September 2014If you are looking for a large updated home in the Town of Hull you've just found it! Walking distance to Bannach School and Target. This home has it all! Large spacious entry with big closet. Newly updated kitchen, baths, flooring, six panel doors, trim and more. Large .77 acre lot with large deck and over 2600 square feet of comfortable living space.
Last Buyer's Agent
CHERYL BUSHMAN
FIRST WEBER License #56082-94
Home Details
Home Type
- Single Family
Est. Annual Taxes
- $3,049
Year Built
- Built in 1984
Lot Details
- 0.77 Acre Lot
- Level Lot
Home Design
- Bi-Level Home
- Brick Exterior Construction
- Shingle Roof
- Aluminum Siding
- Vinyl Siding
Interior Spaces
- Open Floorplan
- Ceiling Fan
- Multiple Fireplaces
- Gas Log Fireplace
- Window Treatments
- Lower Floor Utility Room
- Laundry on lower level
- Finished Basement
Kitchen
- Range
- Microwave
- Freezer
- Dishwasher
- Disposal
Flooring
- Carpet
- Laminate
- Vinyl
Bedrooms and Bathrooms
- 4 Bedrooms
- Walk-In Closet
- 3 Full Bathrooms
- Shower Only
Home Security
- Carbon Monoxide Detectors
- Fire and Smoke Detector
Parking
- 2 Car Attached Garage
- Garage Door Opener
- Driveway Level
Accessible Home Design
- Low Pile Carpeting
Outdoor Features
- Deck
- Patio
- Outbuilding
Utilities
- Forced Air Heating and Cooling System
- Natural Gas Water Heater
- Conventional Septic
- High Speed Internet
- Cable TV Available
Listing and Financial Details
- Assessor Parcel Number 20-78-12
Ownership History
Purchase Details
Home Financials for this Owner
Home Financials are based on the most recent Mortgage that was taken out on this home.Purchase Details
Home Financials for this Owner
Home Financials are based on the most recent Mortgage that was taken out on this home.Similar Homes in Stevens Point, WI
Home Values in the Area
Average Home Value in this Area
Purchase History
| Date | Type | Sale Price | Title Company |
|---|---|---|---|
| Warranty Deed | $295,000 | Point Title | |
| Warranty Deed | $172,000 | -- |
Mortgage History
| Date | Status | Loan Amount | Loan Type |
|---|---|---|---|
| Open | $280,250 | New Conventional |
Property History
| Date | Event | Price | Change | Sq Ft Price |
|---|---|---|---|---|
| 05/11/2025 05/11/25 | For Sale | $374,900 | +118.0% | $140 / Sq Ft |
| 09/26/2014 09/26/14 | Sold | $171,950 | -3.1% | $64 / Sq Ft |
| 08/18/2014 08/18/14 | Pending | -- | -- | -- |
| 07/27/2014 07/27/14 | For Sale | $177,500 | -- | $66 / Sq Ft |
Tax History Compared to Growth
Tax History
| Year | Tax Paid | Tax Assessment Tax Assessment Total Assessment is a certain percentage of the fair market value that is determined by local assessors to be the total taxable value of land and additions on the property. | Land | Improvement |
|---|---|---|---|---|
| 2024 | $3,049 | $172,700 | $30,000 | $142,700 |
| 2023 | $2,856 | $172,700 | $30,000 | $142,700 |
| 2022 | $2,858 | $172,700 | $30,000 | $142,700 |
| 2021 | $2,751 | $172,700 | $30,000 | $142,700 |
| 2020 | $2,834 | $172,700 | $30,000 | $142,700 |
| 2019 | $2,638 | $172,700 | $30,000 | $142,700 |
| 2018 | $2,607 | $148,700 | $25,400 | $123,300 |
| 2017 | $2,393 | $148,700 | $25,400 | $123,300 |
| 2016 | $2,412 | $148,700 | $25,400 | $123,300 |
| 2015 | $2,412 | $148,700 | $25,400 | $123,300 |
| 2014 | $2,445 | $148,700 | $25,400 | $123,300 |
Agents Affiliated with this Home
-
KEELY SULLIVAN

Seller's Agent in 2025
KEELY SULLIVAN
NEXTHOME PRIORITY
(715) 252-6443
56 Total Sales
-
Diane Jahn

Seller's Agent in 2014
Diane Jahn
FIRST WEBER
(715) 498-9722
254 Total Sales
-
C
Buyer's Agent in 2014
CHERYL BUSHMAN
FIRST WEBER
Map
Source: Central Wisconsin Multiple Listing Service
MLS Number: 1404972
APN: 020-78-12
- 535 Maple Bluff Rd
- 544 Maple Bluff Rd
- 211 Joe St
- 219 Joe St
- 5436 Old State Highway 18
- 220 Leonard St
- 212 Leonard St
- Lt0 Wisconsin 66
- 4201 Janick Cir N
- 5566 Golla Rd
- 5572 Golla Rd
- 4048 Simonis St
- 5416 Windy Dr
- 0 Windy Dr Unit Highway 10
- 1801 Schiller Dr
- 5640 Hunter Oaks Dr
- Lot 66 Glenwood Ave
- 3701 Robert Place
- 1825 Prescott Dr
- 708 Owl Ln
