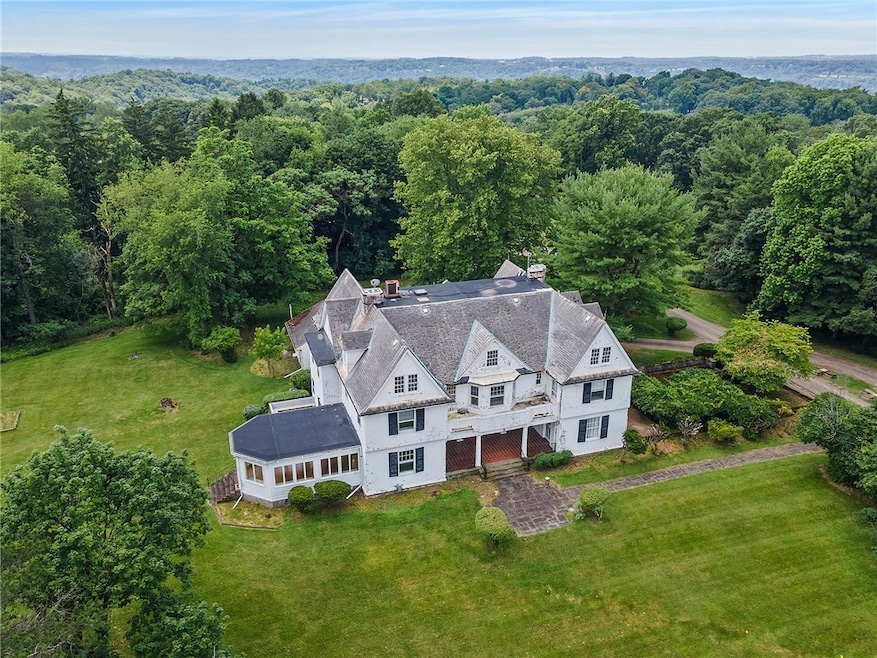859 Blackburn Rd Sewickley, PA 15143
Sewickley Heights NeighborhoodEstimated payment $17,570/month
Highlights
- 9.64 Acre Lot
- Wood Flooring
- 2 Car Attached Garage
- Quaker Valley Middle School Rated A
- 5 Fireplaces
- Home Security System
About This Home
The Paddock is the only remaining Sewickley Heights residence designed by Alden & Harlow, famed architects of the Carnegie Library and Duquesne Club. Commissioned by Adelaide Burguinn, this historic estate offers timeless craftsmanship on expansive, manicured grounds with a paddock, kennel, and lush lawns. The grand interior features 6+ bedrooms, soaring ceilings, original woodwork, a formal dining room, sunlit Morning Room, and stately Billiard Room. Built for entertaining, this home once hosted a 28-foot Christmas tree as part of its cherished holiday traditions. Signature Alden & Harlow details—such as millwork, symmetry, and scale—are preserved throughout. A rare opportunity to own a piece of architectural history, this legacy property is ready to be restored to its former grandeur. Located just minutes from Sewickley Village, Quaker Valley Schools, and Downtown Pittsburgh, The Paddock blends prestige, privacy, and potential.
Listing Agent
PIATT SOTHEBY'S INTERNATIONAL REALTY License #RS327713 Listed on: 10/26/2025

Home Details
Home Type
- Single Family
Est. Annual Taxes
- $37,415
Year Built
- Built in 1900
Lot Details
- 9.64 Acre Lot
Home Design
- Frame Construction
- Slate Roof
Interior Spaces
- 10,312 Sq Ft Home
- 3-Story Property
- 5 Fireplaces
- Decorative Fireplace
- Home Security System
Kitchen
- Dishwasher
- Disposal
Flooring
- Wood
- Tile
Bedrooms and Bathrooms
- 7 Bedrooms
- 5 Full Bathrooms
Laundry
- Dryer
- Washer
Basement
- Basement Fills Entire Space Under The House
- Interior Basement Entry
Parking
- 2 Car Attached Garage
- Garage Door Opener
Utilities
- Forced Air Heating and Cooling System
- Heating System Uses Gas
- Septic Tank
Listing and Financial Details
- Home warranty included in the sale of the property
Map
Home Values in the Area
Average Home Value in this Area
Tax History
| Year | Tax Paid | Tax Assessment Tax Assessment Total Assessment is a certain percentage of the fair market value that is determined by local assessors to be the total taxable value of land and additions on the property. | Land | Improvement |
|---|---|---|---|---|
| 2025 | $37,415 | $1,212,500 | $335,900 | $876,600 |
| 2024 | $37,415 | $1,212,500 | $335,900 | $876,600 |
| 2023 | $36,698 | $1,212,500 | $335,900 | $876,600 |
| 2022 | $36,013 | $1,212,500 | $335,900 | $876,600 |
| 2021 | $5,735 | $1,212,500 | $335,900 | $876,600 |
| 2020 | $36,013 | $1,212,500 | $335,900 | $876,600 |
| 2019 | $35,331 | $1,212,500 | $335,900 | $876,600 |
| 2018 | $5,735 | $1,212,500 | $335,900 | $876,600 |
| 2017 | $33,306 | $1,212,500 | $335,900 | $876,600 |
| 2016 | $5,735 | $1,212,500 | $335,900 | $876,600 |
| 2015 | $5,735 | $1,212,500 | $335,900 | $876,600 |
| 2014 | $31,380 | $1,212,500 | $335,900 | $876,600 |
Property History
| Date | Event | Price | List to Sale | Price per Sq Ft |
|---|---|---|---|---|
| 10/26/2025 10/26/25 | For Sale | $2,750,000 | -- | $267 / Sq Ft |
Purchase History
| Date | Type | Sale Price | Title Company |
|---|---|---|---|
| Deed | -- | -- | |
| Interfamily Deed Transfer | $1 | -- | |
| Deed | $710,000 | -- | |
| Deed | -- | -- |
Source: West Penn Multi-List
MLS Number: 1726536
APN: 0604-P-00245-0000-00
- 879 Blackburn Rd
- 833 Blackburn Rd
- 169 Country Club Rd
- 93 Pink House Ln
- 52 Timberhill Dr
- 94 Shady Lake Dr
- 101 Weber Rd
- 601 Backbone Rd Unit 603
- 0 Weber Rd
- 907 Nevin Ave
- 812 Sewickley Heights Dr
- 898 Persimmon Rd
- 265 Scaife Rd
- 736 Orchard Terrace
- 406 Hillside Dr
- 720 Nevin Ave
- 526 Scaife Rd
- 808 Lake St
- 706 Nevin Ave
- 548 Lang Rd
- 879 Blackburn Rd
- 14 Dickson Rd Unit Front
- 607 Murray St
- 422 Walnut St Unit 1
- 820 Ohio River Blvd
- 430 Woodland Rd
- 1101 2nd Ave
- 518 5th Ave
- 1108 4th Ave
- 1400 Lee Dr
- 603 7th Ave
- 1039 State Ave Unit 1039
- 279 Oak Dr Unit 279
- 700 Lee Dr
- 1318 5th Ave
- 1130 Ridge Ave
- 1304 Ridge Ave Unit 3rd floor
- 819 Fleming St
- 1216 Vance Ave
- 529 Beaver St






