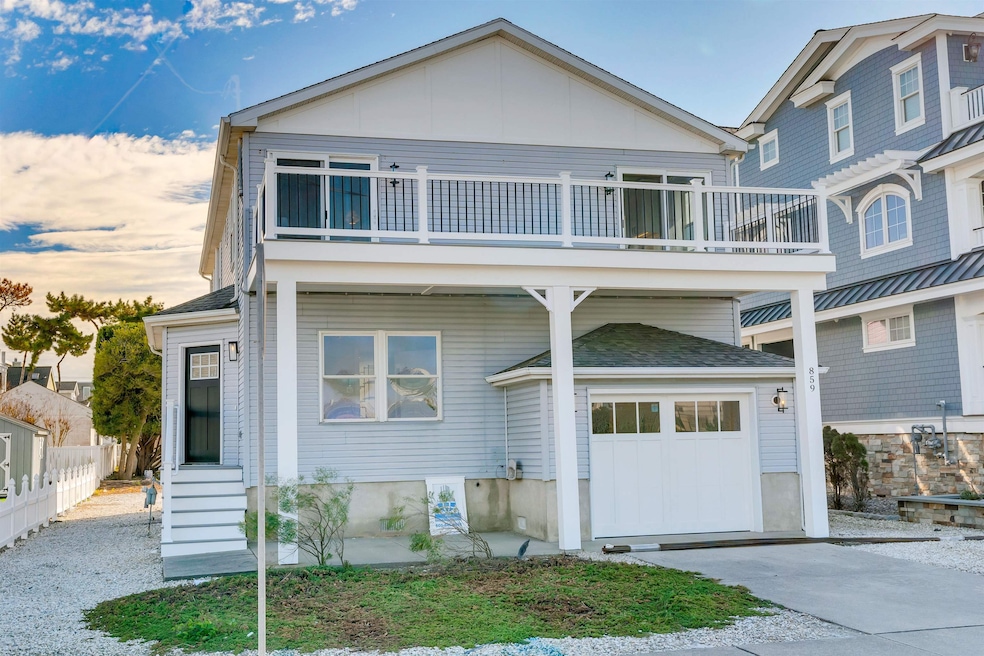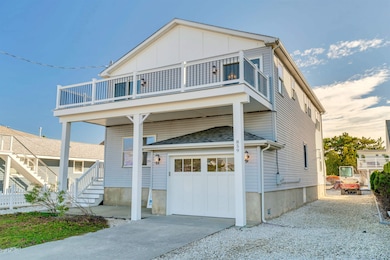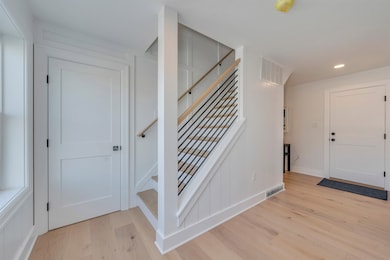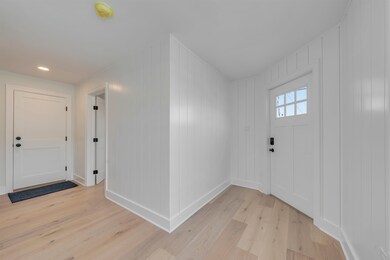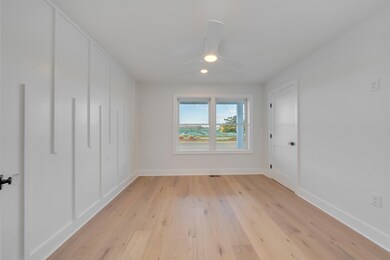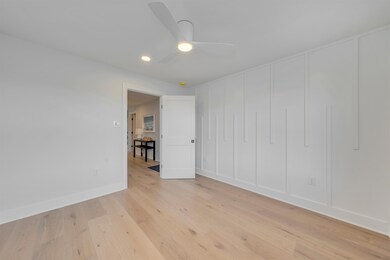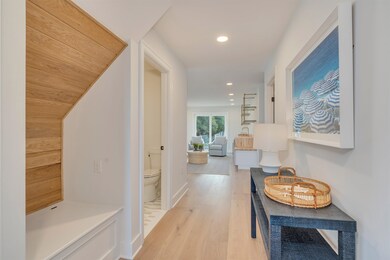859 Dune Dr Avalon, NJ 08202
Estimated payment $19,650/month
Highlights
- Water Views
- In Ground Pool
- Island Location
- Avalon Elementary School Rated A
- Property near a bay
- 1-minute walk to 8th Street Recreation Center
About This Home
Welcome to 859 Dune Drive in Avalon NJ! Enjoy the epitome of shore living in this single family renovated by High JCM Development, one of most custom builders in town and now sold with furniture from Proximity Interiors! Enjoy the comfort of single family living with nearly double the building width, without any SHARED WALLS... For a price tag that is close to the price of brand new side by side townhomes! Located in the quiet north end of Avalon with inlet & ocean views and across from the open space of Avalon’s recreation area this upside down style house sits just over 2 blocks from the beach/8th street public fishing pier, and a short walk to Avalon’s town center. Custom floor plan maximizes every sq inch of space; features 5 bedrooms, 4 which have direct access to a full bath. 4 full bathrooms + a powder room on each floor, additional first floor family space with slider access that leads to a spacious backyard that will have an oversized pool w built in spa, plenty of room for lounge chairs/table, and custom bar seating area with built in grilling station, 2nd floor deck with inlet views, and MORE! **renderings of pool area to be completed, position of pool, spa , and bar are deemed reliable but not exact** ACT NOW as opportunities like this rarely come up for sale
Open House Schedule
-
Sunday, November 23, 202511:00 am to 2:00 pm11/23/2025 11:00:00 AM +00:0011/23/2025 2:00:00 PM +00:00Add to Calendar
Home Details
Home Type
- Single Family
Est. Annual Taxes
- $7,982
Year Built
- Built in 1999
Lot Details
- Lot Dimensions are 50x110
- Fenced Yard
Home Design
- Upside Down Style Home
- Vinyl Siding
Interior Spaces
- 2,564 Sq Ft Home
- 2-Story Property
- Partially Furnished
- Bar
- Living Room
- Dining Area
- Storage
- Wood Flooring
- Water Views
- Crawl Space
- Fire and Smoke Detector
Kitchen
- Oven
- Stove
- Range
- Dishwasher
Bedrooms and Bathrooms
- 5 Bedrooms
- Walk-In Closet
- 4 Full Bathrooms
Laundry
- Laundry Room
- Dryer
- Washer
Parking
- 3 Car Attached Garage
- Driveway
Pool
- In Ground Pool
- Outdoor Shower
Outdoor Features
- Property near a bay
- Deck
Location
- Island Location
Utilities
- Forced Air Zoned Cooling and Heating System
- Heating System Uses Natural Gas
- Natural Gas Water Heater
- Cable TV Available
Listing and Financial Details
- Legal Lot and Block 40 / 8.03
Map
Home Values in the Area
Average Home Value in this Area
Tax History
| Year | Tax Paid | Tax Assessment Tax Assessment Total Assessment is a certain percentage of the fair market value that is determined by local assessors to be the total taxable value of land and additions on the property. | Land | Improvement |
|---|---|---|---|---|
| 2025 | $7,982 | $1,300,000 | $975,000 | $325,000 |
| 2024 | $7,982 | $1,300,000 | $975,000 | $325,000 |
| 2023 | $7,917 | $1,300,000 | $975,000 | $325,000 |
| 2022 | $7,384 | $1,300,000 | $975,000 | $325,000 |
| 2021 | $7,111 | $1,300,000 | $975,000 | $325,000 |
| 2020 | $6,838 | $1,300,000 | $975,000 | $325,000 |
| 2019 | $6,630 | $1,300,000 | $975,000 | $325,000 |
| 2018 | $6,344 | $1,300,000 | $975,000 | $325,000 |
| 2017 | $5,313 | $955,600 | $650,000 | $305,600 |
| 2016 | $5,256 | $955,600 | $650,000 | $305,600 |
| 2015 | $5,170 | $955,600 | $650,000 | $305,600 |
| 2014 | $5,112 | $955,600 | $650,000 | $305,600 |
Property History
| Date | Event | Price | List to Sale | Price per Sq Ft | Prior Sale |
|---|---|---|---|---|---|
| 11/19/2025 11/19/25 | For Sale | $3,595,000 | +56.0% | $1,402 / Sq Ft | |
| 09/02/2025 09/02/25 | Sold | $2,305,000 | -7.8% | $899 / Sq Ft | View Prior Sale |
| 08/03/2025 08/03/25 | Pending | -- | -- | -- | |
| 04/14/2025 04/14/25 | For Sale | $2,500,000 | -- | $975 / Sq Ft |
Purchase History
| Date | Type | Sale Price | Title Company |
|---|---|---|---|
| Bargain Sale Deed | $2,305,000 | Shore Title | |
| Deed | $151,000 | -- |
Mortgage History
| Date | Status | Loan Amount | Loan Type |
|---|---|---|---|
| Open | $2,424,500 | Construction |
Source: Cape May County Association of REALTORS®
MLS Number: 253381
APN: 01-00008-03-00040
- 220 86th St Unit 1st Floor
- 18 Avalon Blvd Unit East
- 10 Golf Dr
- 11 Scott Ln
- 65 Route 50
- 109 Seaview Ct
- 109 Brigantine Dr
- 404 50th St
- X3X Maple Ave
- 101 E Oak Ave
- 425 W Baker Ave Unit 3
- 142 E Youngs Ave Unit ID1309014P
- 107 E Taylor Ave
- 823 Periwinkle Dr Unit 823
- 102 Teal Rd
- 5708 Park Blvd Unit 2
- 5708 Park Blvd Unit 3
- 15 36th St Unit 15
- 124 W Heather Rd Unit ID1309025P
- 3136-38 Haven Ave Unit ID1309026P
