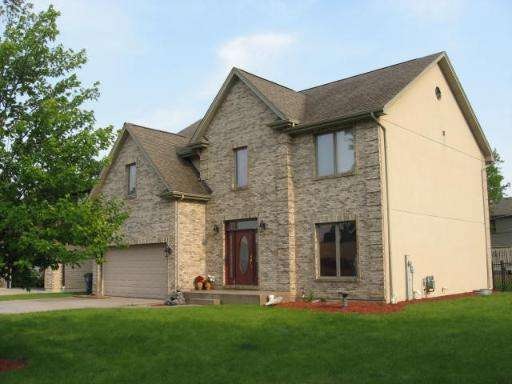
859 E Crest Ave Addison, IL 60101
Highlights
- Property is near a forest
- Traditional Architecture
- Fenced Yard
- Vaulted Ceiling
- Whirlpool Bathtub
- Attached Garage
About This Home
As of August 2016Approx.3000 sq ft of living space . Nice house . ***short sale ****
Last Agent to Sell the Property
Landmark Realtors License #475123629 Listed on: 11/14/2014

Home Details
Home Type
- Single Family
Est. Annual Taxes
- $12,723
Year Built
- 2001
Parking
- Attached Garage
- Driveway
- Garage Is Owned
Home Design
- Traditional Architecture
- Brick Exterior Construction
- Slab Foundation
- Stucco Exterior Insulation and Finish Systems
- Asphalt Shingled Roof
Interior Spaces
- Vaulted Ceiling
- Wood Burning Fireplace
- Fireplace With Gas Starter
- Entrance Foyer
- Unfinished Basement
- Basement Fills Entire Space Under The House
Kitchen
- Oven or Range
- Microwave
- Dishwasher
- Kitchen Island
Bedrooms and Bathrooms
- Primary Bathroom is a Full Bathroom
- Dual Sinks
- Whirlpool Bathtub
- Separate Shower
Laundry
- Dryer
- Washer
Utilities
- Forced Air Zoned Heating and Cooling System
- Heating System Uses Gas
- Lake Michigan Water
Additional Features
- North or South Exposure
- Patio
- Fenced Yard
- Property is near a forest
Ownership History
Purchase Details
Home Financials for this Owner
Home Financials are based on the most recent Mortgage that was taken out on this home.Purchase Details
Similar Homes in Addison, IL
Home Values in the Area
Average Home Value in this Area
Purchase History
| Date | Type | Sale Price | Title Company |
|---|---|---|---|
| Warranty Deed | $310,000 | Alliance Title Corporation | |
| Interfamily Deed Transfer | -- | -- |
Mortgage History
| Date | Status | Loan Amount | Loan Type |
|---|---|---|---|
| Open | $287,000 | New Conventional | |
| Closed | $313,186 | FHA | |
| Previous Owner | $250,000 | Credit Line Revolving | |
| Previous Owner | $260,000 | Fannie Mae Freddie Mac | |
| Previous Owner | $181,000 | Unknown | |
| Previous Owner | $93,000 | Credit Line Revolving | |
| Previous Owner | $186,200 | Unknown | |
| Previous Owner | $180,000 | Unknown |
Property History
| Date | Event | Price | Change | Sq Ft Price |
|---|---|---|---|---|
| 08/31/2016 08/31/16 | Sold | $310,000 | +3.7% | $103 / Sq Ft |
| 11/25/2014 11/25/14 | Pending | -- | -- | -- |
| 11/14/2014 11/14/14 | For Sale | $299,000 | -- | $100 / Sq Ft |
Tax History Compared to Growth
Tax History
| Year | Tax Paid | Tax Assessment Tax Assessment Total Assessment is a certain percentage of the fair market value that is determined by local assessors to be the total taxable value of land and additions on the property. | Land | Improvement |
|---|---|---|---|---|
| 2023 | $12,723 | $147,720 | $47,570 | $100,150 |
| 2022 | $12,860 | $146,980 | $47,330 | $99,650 |
| 2021 | $12,267 | $140,780 | $45,330 | $95,450 |
| 2020 | $11,939 | $134,850 | $43,420 | $91,430 |
| 2019 | $10,829 | $123,010 | $41,750 | $81,260 |
| 2018 | $11,113 | $123,420 | $39,740 | $83,680 |
| 2017 | $10,758 | $117,960 | $37,980 | $79,980 |
| 2016 | $10,368 | $108,910 | $35,070 | $73,840 |
| 2015 | $10,078 | $100,610 | $32,400 | $68,210 |
| 2014 | $9,978 | $99,250 | $31,740 | $67,510 |
| 2013 | $9,830 | $101,280 | $32,390 | $68,890 |
Agents Affiliated with this Home
-
Dariusz Zelazko

Seller's Agent in 2016
Dariusz Zelazko
Landmark Realtors
(847) 322-6360
52 Total Sales
-
Renata Wietecha

Buyer's Agent in 2016
Renata Wietecha
Hometown Real Estate
(847) 877-6915
23 Total Sales
Map
Source: Midwest Real Estate Data (MRED)
MLS Number: MRD08786495
APN: 03-22-105-005
- 955 E Red Oak St
- 473 S Edgewood Ave
- 17W363 White Pine Rd
- 396 Crestwood Rd
- 17w174 LOT 1 Woodland Ave
- 915 Forestview Rd
- 17W120 Woodland Ave
- 401 S Wood Dale Rd
- 399 S Wood Dale Rd
- 512 N Forest Dr Unit 1
- 641 E Belmont Ave
- 395 Preserve Ln
- 4N041 Elmwood Ave
- 4N000 Niles Ave
- 3N740 Oakleaf Dr
- 17W330 Oak Ln
- Lot 4 Niles Ave
- 260 N Forest Dr
- 231 N Forest Ct
- 190 S Wood Dale Rd Unit 300
