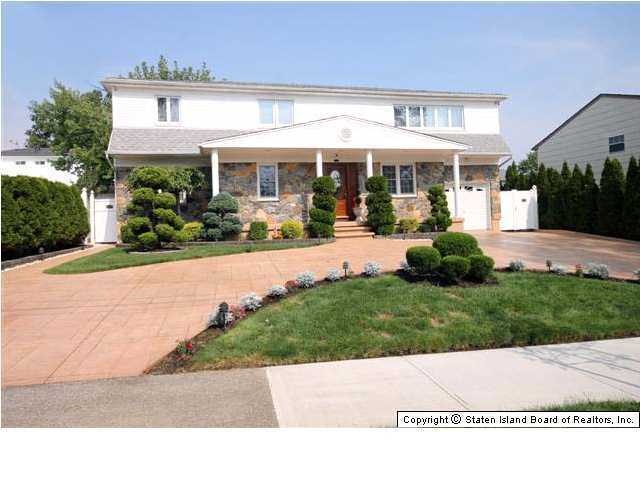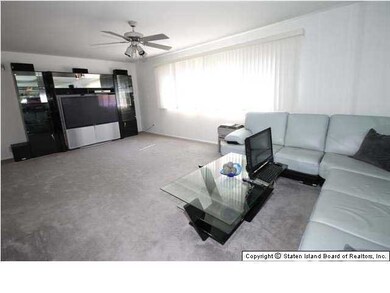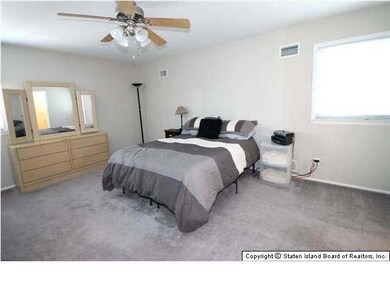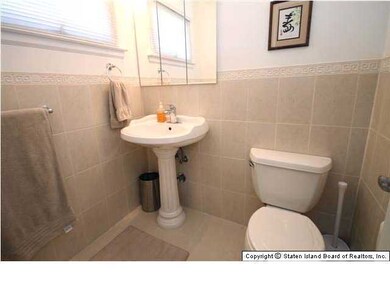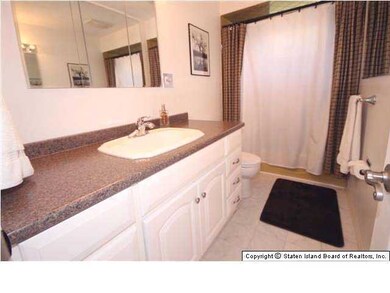
859 Edgegrove Ave Staten Island, NY 10309
Woodrow NeighborhoodHighlights
- Colonial Architecture
- Jetted Tub in Primary Bathroom
- Formal Dining Room
- P.S. 36 - J.C. Drumgoole Rated A-
- Separate Formal Living Room
- Eat-In Kitchen
About This Home
As of March 201913188R:LET THE $1,700 + RENTAL PAY OVER $400,000 OF THE MTGE!A Ranch over a Ranch layout,which is a 6 over 6-Both units can ENTER the garage & Basement-1st fl has sep/ent to a office/BR from foyer as well as from the house-Each flr holds FLR,FDR,KITCH,full bath w/heat blower & 3 BEDRMS-NOTE:1ST FL HAS WATER JET TUB & LAUNDRY CHUTE-2nd fl has 1/2 bath in Mstrm + WIC-kitchen has cherrywood cabinets/microwave & wine cooler-F/finished bsmt w/breakfast area,Family rm,full bath w/6 ft WATER JET TUB Level 1: FORMAL LIVING RM, FORMAL DINING RM,NEW EIK, NEW FULL BATH W/HEAT BLOWER, 2ND BR, 3RD BR, MBR-GARAGE-NOTE: DINING RM HAS SLIDERS TO LARGE ENTERTAINER STYLE YARD W/GAZEBO/PATIO FURN & SHED WHICH ALL STAYS-NOTE: FULL BATH HAS WATER JET TUB/ LAUNDRY CHUTE Level 2: FORMAL LIVING RM, FORMAL DINING
Last Agent to Sell the Property
Robert DeFalco Realty, Inc. License #40GR1025086 Listed on: 09/12/2013

Last Buyer's Agent
BROKER NON-MLS
Reliable Sell & Buy Realty Inc
Property Details
Home Type
- Multi-Family
Est. Annual Taxes
- $6,723
Year Built
- Built in 1980
Lot Details
- 6,500 Sq Ft Lot
- Lot Dimensions are 65x100
- Fenced
- Back, Front, and Side Yard
Parking
- 1 Car Garage
- Garage Door Opener
- Off-Street Parking
Home Design
- Duplex
- Colonial Architecture
- Stone Siding
- Vinyl Siding
Interior Spaces
- 3,078 Sq Ft Home
- Ceiling Fan
- Separate Formal Living Room
- Formal Dining Room
- Home Security System
Kitchen
- Eat-In Kitchen
- Microwave
- Dishwasher
Bedrooms and Bathrooms
- 6 Bedrooms
- Walk-In Closet
- Primary Bathroom is a Full Bathroom
- Jetted Tub in Primary Bathroom
Outdoor Features
- Patio
- Shed
Utilities
- Forced Air Heating System
- Heating System Uses Natural Gas
- 220 Volts
Listing and Financial Details
- Legal Lot and Block 0001 / 06874
- Assessor Parcel Number 06874-0001
Ownership History
Purchase Details
Home Financials for this Owner
Home Financials are based on the most recent Mortgage that was taken out on this home.Purchase Details
Home Financials for this Owner
Home Financials are based on the most recent Mortgage that was taken out on this home.Purchase Details
Home Financials for this Owner
Home Financials are based on the most recent Mortgage that was taken out on this home.Similar Homes in the area
Home Values in the Area
Average Home Value in this Area
Purchase History
| Date | Type | Sale Price | Title Company |
|---|---|---|---|
| Deed | $980,000 | Aaa Abstract Inc | |
| Bargain Sale Deed | $730,000 | None Available | |
| Bargain Sale Deed | $496,500 | First American Title Ins Co |
Mortgage History
| Date | Status | Loan Amount | Loan Type |
|---|---|---|---|
| Open | $500,000 | New Conventional | |
| Previous Owner | $547,500 | New Conventional | |
| Previous Owner | $296,500 | Unknown |
Property History
| Date | Event | Price | Change | Sq Ft Price |
|---|---|---|---|---|
| 03/11/2019 03/11/19 | Sold | $980,000 | -1.9% | $341 / Sq Ft |
| 01/23/2019 01/23/19 | Pending | -- | -- | -- |
| 11/29/2018 11/29/18 | For Sale | $999,000 | +36.8% | $348 / Sq Ft |
| 11/22/2013 11/22/13 | Sold | $730,000 | 0.0% | $237 / Sq Ft |
| 10/08/2013 10/08/13 | Pending | -- | -- | -- |
| 09/12/2013 09/12/13 | For Sale | $730,000 | -- | $237 / Sq Ft |
Tax History Compared to Growth
Tax History
| Year | Tax Paid | Tax Assessment Tax Assessment Total Assessment is a certain percentage of the fair market value that is determined by local assessors to be the total taxable value of land and additions on the property. | Land | Improvement |
|---|---|---|---|---|
| 2024 | $11,515 | $64,140 | $15,338 | $48,802 |
| 2023 | $9,151 | $54,541 | $14,168 | $40,373 |
| 2022 | $8,790 | $63,720 | $17,160 | $46,560 |
| 2021 | $10,657 | $57,360 | $17,160 | $40,200 |
| 2020 | $8,186 | $59,520 | $17,160 | $42,360 |
| 2019 | $9,994 | $57,360 | $17,160 | $40,200 |
| 2014 | $7,640 | $39,812 | $11,756 | $28,056 |
Agents Affiliated with this Home
-
Ann Grande

Seller's Agent in 2019
Ann Grande
Robert DeFalco Realty, Inc.
(347) 837-6989
4 in this area
139 Total Sales
-
L
Buyer's Agent in 2019
Lori Sinagra
Robert DeFalco Realty, Inc.
-
B
Buyer's Agent in 2013
BROKER NON-MLS
Reliable Sell & Buy Realty Inc
Map
Source: Staten Island Multiple Listing Service
MLS Number: 1084346
APN: 06874-0001
- 872 Edgegrove Ave
- 814 Lamont Ave
- 455 Darlington Ave
- 434 Darlington Ave
- 933 Edgegrove Ave
- 859 Lamont Ave
- 479 Ramona Ave
- 348 Darlington Ave
- 761 Edgegrove Ave
- 723 Ionia Ave
- 1540 Drumgoole Rd W
- 276 Foster Rd
- 30 Carlton Ct
- 707 Marcy Ave
- 101 West Terrace
- 703 Marcy Ave
- 651 Rathbun Ave
- 728 Huguenot Ave
- 818 Sinclair Ave
- 37 Ashland Ave E
