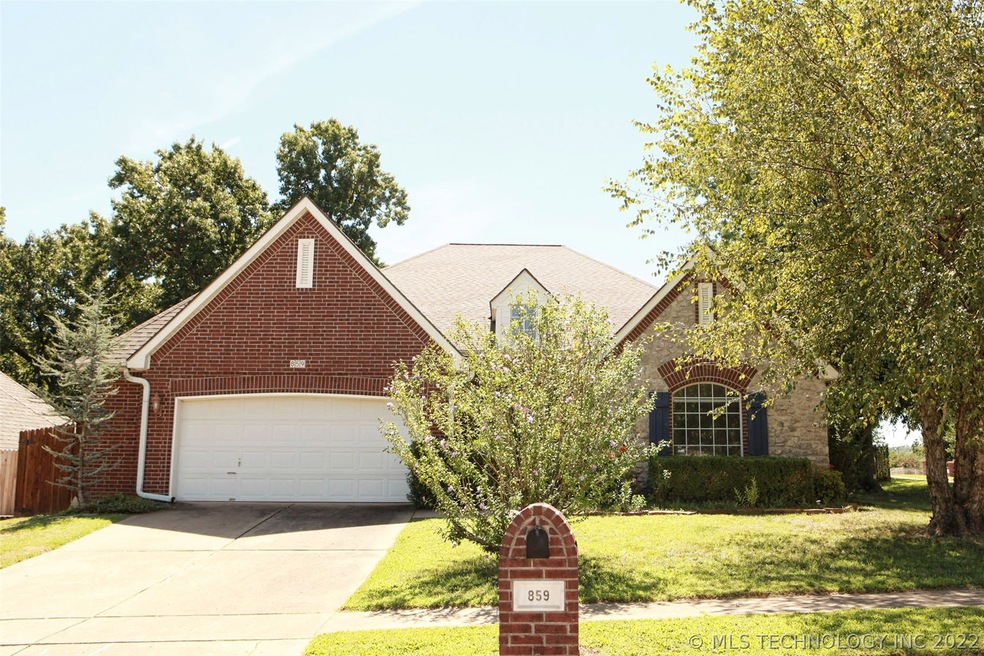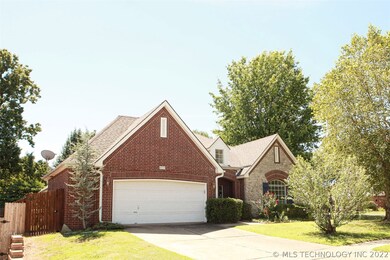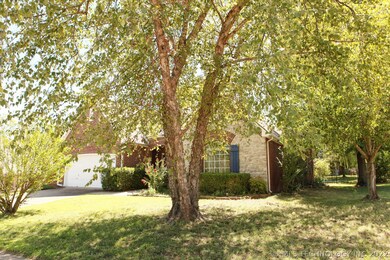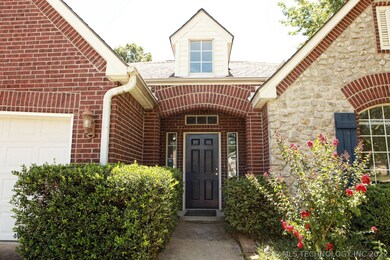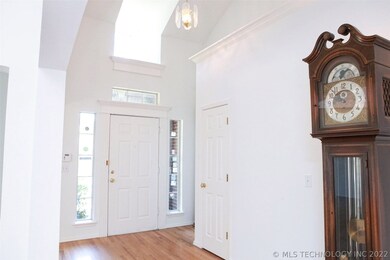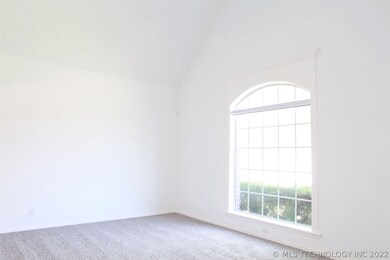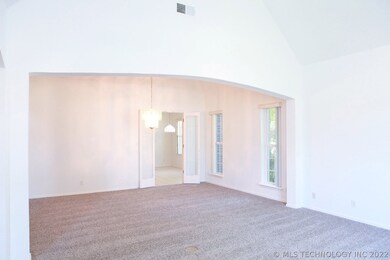
859 Ivy Ln Sand Springs, OK 74063
Estimated Value: $314,530 - $349,000
Highlights
- French Provincial Architecture
- Corner Lot
- Double Oven
- Vaulted Ceiling
- No HOA
- Enclosed patio or porch
About This Home
As of October 2020Country French home in Lakeside Park Sand Springs. Quiet neighborhood on Sand Springs Lake. Home features 3 bedrooms and 2 1/2 baths. Large master with vaulted ceilings and private master bath. Master bath features walk-in closet, double sinks , separate shower and walk-in whirlpool bath tub. New Paint and carpet throughout home. Enjoy two living areas, open and bright kitchen with eat-in area, two car garage, laundry room, enclosed porch and Fireplace. Very well maintained home. MUST SEE. MOVE IN READY!
Last Buyer's Agent
Ron Thresher
KW Preferred Referral Company License #172634
Home Details
Home Type
- Single Family
Est. Annual Taxes
- $2,379
Year Built
- Built in 1998
Lot Details
- 10,427 Sq Ft Lot
- North Facing Home
- Property is Fully Fenced
- Corner Lot
Parking
- 2 Car Attached Garage
- Parking Storage or Cabinetry
Home Design
- French Provincial Architecture
- Brick Exterior Construction
- Slab Foundation
- Wood Frame Construction
- Fiberglass Roof
- Asphalt
- Stone
Interior Spaces
- 2,567 Sq Ft Home
- 1-Story Property
- Vaulted Ceiling
- Ceiling Fan
- Gas Log Fireplace
- Aluminum Window Frames
- Insulated Doors
- Electric Dryer Hookup
Kitchen
- Double Oven
- Gas Oven
- Stove
- Gas Range
- Microwave
- Dishwasher
- Laminate Countertops
- Disposal
Flooring
- Carpet
- Tile
- Vinyl Plank
Bedrooms and Bathrooms
- 3 Bedrooms
Home Security
- Security System Owned
- Fire and Smoke Detector
Eco-Friendly Details
- Energy-Efficient Doors
Outdoor Features
- Enclosed patio or porch
- Shed
- Rain Gutters
Schools
- Northwoods Elementary School
- Sand Springs Middle School
- Sand Springs High School
Utilities
- Zoned Heating and Cooling
- Heating System Uses Gas
- Gas Water Heater
- Phone Available
Community Details
- No Home Owners Association
- Lakeside Park Subdivision
Ownership History
Purchase Details
Home Financials for this Owner
Home Financials are based on the most recent Mortgage that was taken out on this home.Purchase Details
Purchase Details
Home Financials for this Owner
Home Financials are based on the most recent Mortgage that was taken out on this home.Purchase Details
Purchase Details
Purchase Details
Home Financials for this Owner
Home Financials are based on the most recent Mortgage that was taken out on this home.Purchase Details
Similar Homes in the area
Home Values in the Area
Average Home Value in this Area
Purchase History
| Date | Buyer | Sale Price | Title Company |
|---|---|---|---|
| Gates Clint | $230,000 | Multiple | |
| Trust Company Of Oklahoma | -- | None Available | |
| Littell Katherine Mather | -- | None Available | |
| Littell Katherine Mather | -- | -- | |
| Littell Katherine M | $185,000 | -- | |
| Been David D | $156,500 | -- | |
| David Gibson Inc | $23,500 | -- |
Mortgage History
| Date | Status | Borrower | Loan Amount |
|---|---|---|---|
| Open | Gates Clint | $184,000 | |
| Previous Owner | Littell Katherine M | $190,272 | |
| Previous Owner | Littell Katherine Mather | $129,000 | |
| Previous Owner | Littell Katherine Mather | $105,000 | |
| Previous Owner | Been David D | $100,000 |
Property History
| Date | Event | Price | Change | Sq Ft Price |
|---|---|---|---|---|
| 10/31/2020 10/31/20 | Sold | $230,000 | -4.8% | $90 / Sq Ft |
| 08/31/2020 08/31/20 | Pending | -- | -- | -- |
| 08/31/2020 08/31/20 | For Sale | $241,500 | -- | $94 / Sq Ft |
Tax History Compared to Growth
Tax History
| Year | Tax Paid | Tax Assessment Tax Assessment Total Assessment is a certain percentage of the fair market value that is determined by local assessors to be the total taxable value of land and additions on the property. | Land | Improvement |
|---|---|---|---|---|
| 2024 | $3,067 | $24,300 | $2,501 | $21,799 |
| 2023 | $3,067 | $25,300 | $2,604 | $22,696 |
| 2022 | $2,998 | $24,300 | $2,501 | $21,799 |
| 2021 | $3,048 | $24,300 | $2,501 | $21,799 |
| 2020 | $2,593 | $19,960 | $2,363 | $17,597 |
| 2019 | $2,443 | $19,350 | $2,291 | $17,059 |
| 2018 | $2,379 | $19,350 | $2,291 | $17,059 |
| 2017 | $2,332 | $20,350 | $2,409 | $17,941 |
| 2016 | $2,380 | $20,350 | $2,409 | $17,941 |
| 2015 | $2,414 | $20,350 | $2,409 | $17,941 |
| 2014 | $2,436 | $20,350 | $2,409 | $17,941 |
Agents Affiliated with this Home
-
Sean Connolly
S
Seller's Agent in 2020
Sean Connolly
TCO Realty
(918) 671-8892
1 in this area
19 Total Sales
-
R
Buyer's Agent in 2020
Ron Thresher
KW Preferred Referral Company
Map
Source: MLS Technology
MLS Number: 2031483
APN: 61931-91-12-10960
- 1212 E 8th St
- 1212 E 10th St
- 0 N Woodland Place
- 1302 Old Place N
- 605 N Birch Ave
- 226 Fairway Cir
- 224 Fairway Cir
- 0000 E Old Rd N
- 1115 Renaissance Dr
- 1310 N Northridge Ct
- 410 S 132nd Ave W
- 614 Oak Ridge Dr
- 502 N Mckinley Ave
- 713 Oak Ridge Dr
- 511 N Main St
- 688 N Pawnee Rd
- 808 N Main St
- 6508 W Cameron St
- 122 Osage Ridge Dr
- 18 W 7th St
