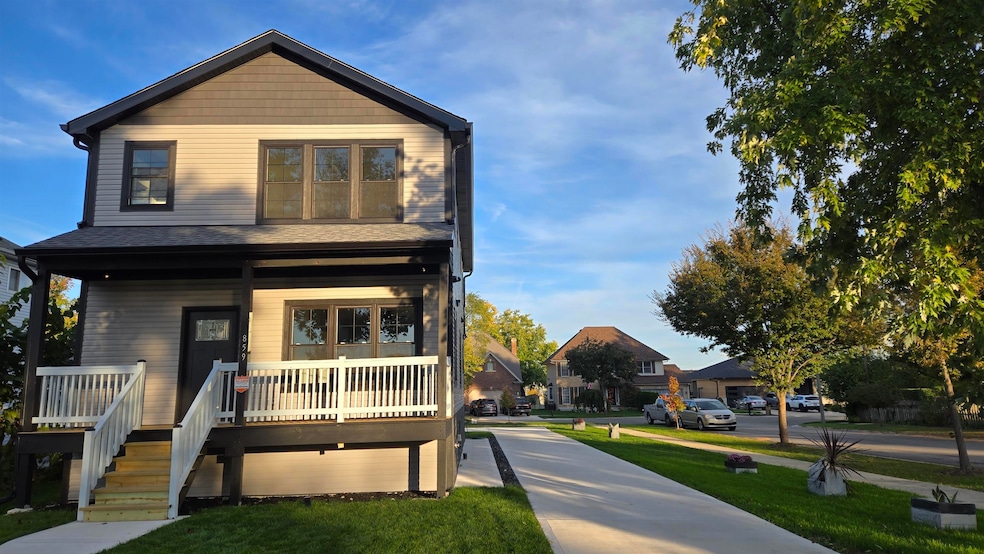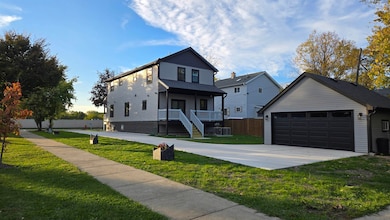
859 John St Bensenville, IL 60106
Estimated payment $3,666/month
Highlights
- Covered Deck
- Video Cameras
- Forced Air Heating and Cooling System
- Granite Countertops
About This Home
Welcome to this stunning totally redone property. Only 15 minutes to O’Hare airport and 7 minutes to Metra station, and near to marketplaces. This gem comes with 1st & 2nd floor counting total of 5 Bedrooms and 3 bathrooms. The house has new hardwood floors throughout, and the bedroom is carpeted, a master bedroom with a walk-in closet and has open concept kitchen with a nice quartz countertop. Internet network hard wiring and security camera system are all installed. It has electric PC board with ARC brakes, 2 independent new heaters and AC systems and one for each level of the property. New appliances such as refrigerator, gas stove, washing machine and dryer. Waiting for the final inspection. Don’t let this opportunity pass by!
Home Details
Home Type
- Single Family
Est. Annual Taxes
- $3,150
Year Built
- Built in 1923
Home Design
- Vinyl Siding
Interior Spaces
- 2,082 Sq Ft Home
- 2-Story Property
- Partial Basement
- Video Cameras
Kitchen
- Stove
- Gas Range
- Granite Countertops
Bedrooms and Bathrooms
- 5 Bedrooms
Laundry
- Dryer
- Washer
Parking
- 2 Car Garage
- Driveway
Utilities
- Forced Air Heating and Cooling System
- Gas Water Heater
Additional Features
- Covered Deck
- 10,019 Sq Ft Lot
Map
Home Values in the Area
Average Home Value in this Area
Tax History
| Year | Tax Paid | Tax Assessment Tax Assessment Total Assessment is a certain percentage of the fair market value that is determined by local assessors to be the total taxable value of land and additions on the property. | Land | Improvement |
|---|---|---|---|---|
| 2024 | $3,150 | $76,527 | $43,371 | $33,156 |
| 2023 | $3,265 | $70,350 | $39,870 | $30,480 |
| 2022 | $3,751 | $65,750 | $37,080 | $28,670 |
| 2021 | $3,724 | $62,980 | $35,520 | $27,460 |
| 2020 | $3,781 | $60,320 | $34,020 | $26,300 |
| 2019 | $3,717 | $58,000 | $32,710 | $25,290 |
| 2018 | $3,782 | $59,190 | $32,710 | $26,480 |
| 2017 | $4,247 | $56,570 | $31,260 | $25,310 |
| 2016 | $4,024 | $52,230 | $28,860 | $23,370 |
| 2015 | $3,847 | $48,250 | $26,660 | $21,590 |
| 2014 | $4,214 | $48,770 | $27,500 | $21,270 |
| 2013 | $4,417 | $49,760 | $28,060 | $21,700 |
Property History
| Date | Event | Price | List to Sale | Price per Sq Ft | Prior Sale |
|---|---|---|---|---|---|
| 10/31/2025 10/31/25 | Price Changed | $650,000 | -3.7% | $312 / Sq Ft | |
| 10/30/2025 10/30/25 | For Sale | $675,000 | +237.5% | $324 / Sq Ft | |
| 11/08/2024 11/08/24 | Sold | $200,000 | +0.1% | -- | View Prior Sale |
| 10/25/2024 10/25/24 | Pending | -- | -- | -- | |
| 10/22/2024 10/22/24 | For Sale | $199,900 | -- | -- |
Purchase History
| Date | Type | Sale Price | Title Company |
|---|---|---|---|
| Warranty Deed | $200,000 | Chicago Title | |
| Warranty Deed | $200,000 | Chicago Title | |
| Warranty Deed | $119,000 | Chicago Title | |
| Administrators Deed | -- | First American Title Ins Co |
About the Listing Agent

Como agente inmobiliario dedicado y orientado a resultados, me especializo en ayudar a mis clientes a navegar el complejo mundo de la adquisicion de una propiedad con facilidad y confianza. Con un profundo conocimiento del mercado local, con el compromiso de brindar un servicio excepcional.
As a dedicated and results-driven real estate agent, I specialize in helping clients navigate the complex world of property transactions with ease and confidence. With a deep understanding of the
Silvestre's Other Listings
Source: NorthWest Illinois Alliance of REALTORS®
MLS Number: 202506780
APN: 03-24-406-060
- 809 Brentwood Dr
- 818 Brentwood Dr
- 669 Redmond Ct
- 3112 Pearl Ave
- 329 E Jefferson St
- 231 E Red Oak Ave
- 284 E Jefferson St
- 903 S York Rd
- 1043 S York Rd Unit 209
- 1043 S York Rd Unit 411
- 15W644 Patricia Ln
- 11353 W Grand Ave
- 406 Rose St
- 424 May St
- 3N276 N Howard Ave
- 952 N Virginia Ln
- 215 E Pine Ave
- 35 King Arthur Ct Unit 19
- 915 N York St Unit 605
- 44 King Arthur Ct Unit 7
- 630 E George St
- 329 E Jefferson St
- 47 Pamela Dr
- 100 George St
- 1039 David Dr Unit 1E
- 15W644 Patricia Ln
- 640 S York Rd
- 1137 S Center St
- 952 N Virginia Ln
- 28 King Arthur Ct Unit 20
- 446 Barron St
- 716 N Eastland St
- 425 S Ellis St Unit ID1237863P
- 24 S Addison St
- 651 N Kenilworth Ave
- 132 N Center St
- 213 N Walnut St
- 550 W Grand Ave
- 315 W Kimbell Ave Unit 3
- 329 W Kimbell Ave Unit 9






