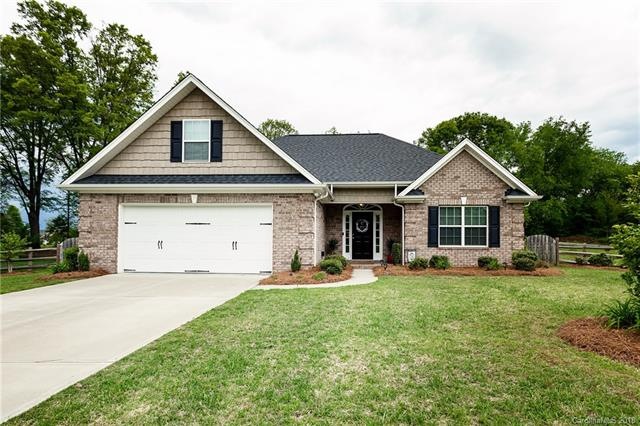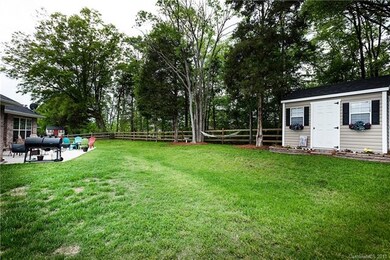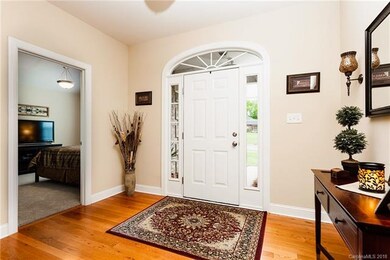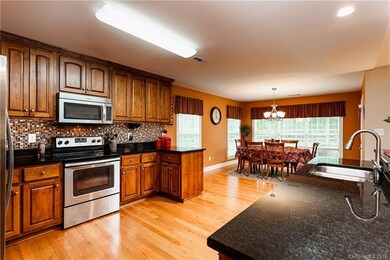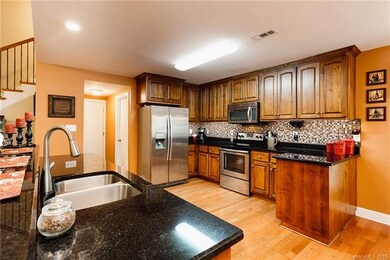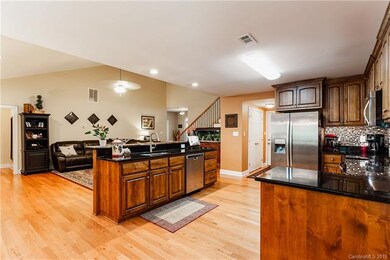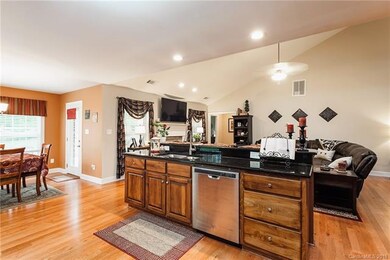
859 Juanita Dr SW Concord, NC 28027
Highlights
- Open Floorplan
- Separate Outdoor Workshop
- Walk-In Closet
- Pitts School Road Elementary School Rated A-
- Tray Ceiling
- Garden Bath
About This Home
As of July 2018Hard to find FULL BRICK Ranch with Bedroom/Bathroom over garage. This home is impeccable. Clean and neat. Better than new. Flat, private lot that is fenced with lovely storage building (looks like a little cottage) in back yard. Large Patio for entertaining and enjoying the outdoors in style. Open Floor plan features Large Gourmet Kitchen with Large Island open to the Great Room. Kitchen features beautiful cabinetry, Stainless Steel Appliance Package, granite, tile backsplash, wood floor and Bar/Island that gives extra seating and perfect entertainers space. Large Eat In Kitchen fits a 6 top table easily. Master Bedroom/Bathroom Suite is conveniently located not he MAIN floor along with laundry. Two additional bedrooms as well as a second full bathroom on the main level. The second floor has a bedroom/bathroom combination. If you are looking for full brick ranch/ with all the bells and whistles, that is like or BETTER THAN NEW this is your home.
Home Details
Home Type
- Single Family
Year Built
- Built in 2014
Parking
- 2
Home Design
- Slab Foundation
Interior Spaces
- Open Floorplan
- Tray Ceiling
- Gas Log Fireplace
- Kitchen Island
Bedrooms and Bathrooms
- Walk-In Closet
- 3 Full Bathrooms
- Garden Bath
Outdoor Features
- Separate Outdoor Workshop
Listing and Financial Details
- Assessor Parcel Number 5518-03-7207-0000
Ownership History
Purchase Details
Purchase Details
Home Financials for this Owner
Home Financials are based on the most recent Mortgage that was taken out on this home.Map
Similar Homes in the area
Home Values in the Area
Average Home Value in this Area
Purchase History
| Date | Type | Sale Price | Title Company |
|---|---|---|---|
| Interfamily Deed Transfer | -- | None Available | |
| Warranty Deed | $335,000 | None Available |
Mortgage History
| Date | Status | Loan Amount | Loan Type |
|---|---|---|---|
| Previous Owner | $253,702 | VA |
Property History
| Date | Event | Price | Change | Sq Ft Price |
|---|---|---|---|---|
| 11/01/2019 11/01/19 | Rented | $1,800 | 0.0% | -- |
| 10/15/2019 10/15/19 | For Rent | $1,800 | 0.0% | -- |
| 08/17/2018 08/17/18 | Rented | $1,800 | 0.0% | -- |
| 08/06/2018 08/06/18 | For Rent | $1,800 | 0.0% | -- |
| 07/17/2018 07/17/18 | Sold | $330,000 | -2.9% | $140 / Sq Ft |
| 06/11/2018 06/11/18 | Pending | -- | -- | -- |
| 06/10/2018 06/10/18 | Price Changed | $340,000 | -2.9% | $144 / Sq Ft |
| 04/30/2018 04/30/18 | For Sale | $350,000 | -- | $149 / Sq Ft |
Tax History
| Year | Tax Paid | Tax Assessment Tax Assessment Total Assessment is a certain percentage of the fair market value that is determined by local assessors to be the total taxable value of land and additions on the property. | Land | Improvement |
|---|---|---|---|---|
| 2024 | $4,723 | $474,180 | $90,000 | $384,180 |
| 2023 | $3,935 | $322,540 | $60,000 | $262,540 |
| 2022 | $3,935 | $322,540 | $60,000 | $262,540 |
| 2021 | $3,935 | $322,540 | $60,000 | $262,540 |
| 2020 | $3,935 | $322,540 | $60,000 | $262,540 |
| 2019 | $3,254 | $266,730 | $37,000 | $229,730 |
| 2018 | $3,156 | $263,010 | $37,000 | $226,010 |
| 2017 | $3,104 | $263,010 | $37,000 | $226,010 |
| 2016 | $1,841 | $227,740 | $34,000 | $193,740 |
| 2015 | $401 | $75,300 | $34,000 | $41,300 |
| 2014 | $401 | $75,300 | $34,000 | $41,300 |
Source: Canopy MLS (Canopy Realtor® Association)
MLS Number: CAR3386178
APN: 5518-03-7207-0000
- 849 Treva Anne Dr SW
- 786 Treva Anne Dr SW
- 5307 Hackberry Ln SW
- 5670 Hammermill Dr
- 5513 Hammermill Dr
- 5355 Hackberry Ln SW
- 5012 Wheat Dr SW
- 5375 Josephine Ln SW
- 5611 Hammermill Dr
- 4271 Millet St SW
- 5386 Josephine Ln SW
- 5312 Allburn Pkwy
- 5136 Wheat Dr SW
- 709 Yvonne Dr SW
- 5735 Allburn Pkwy
- 3619 Grove Creek Pond Dr SW
- 4532 Lanstone Ct SW
- 4062 Red Gate Ave Unit 4
- 4562 Lanstone Ct SW
- 4630 Roberta Rd
