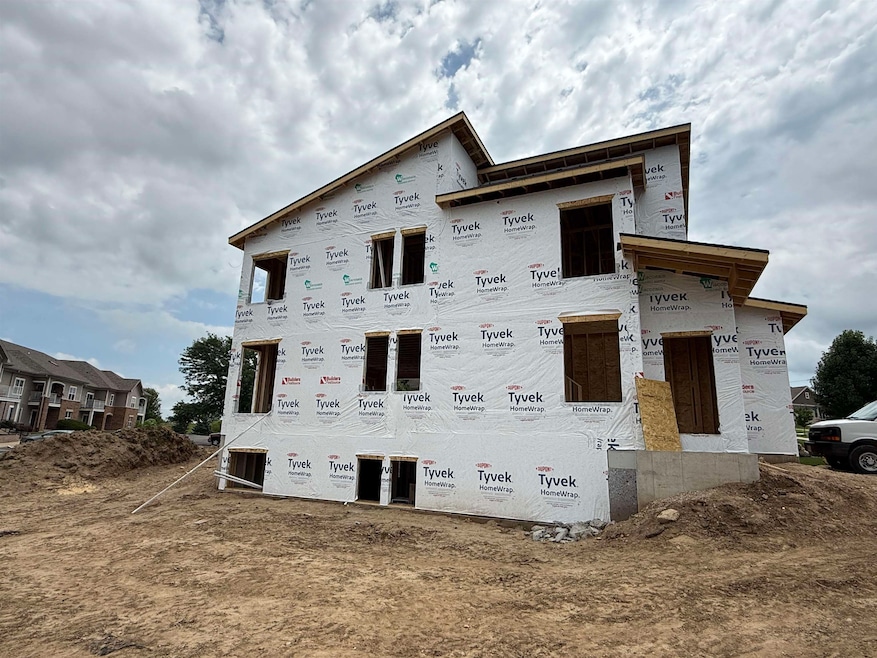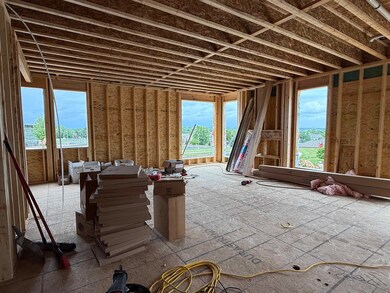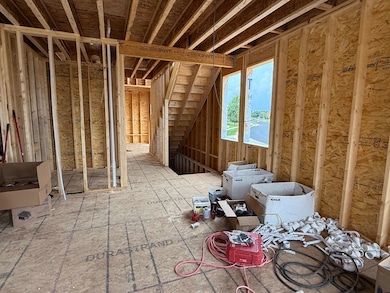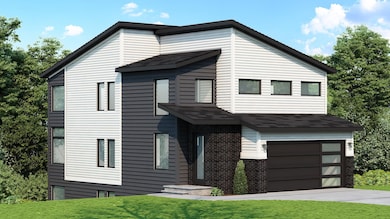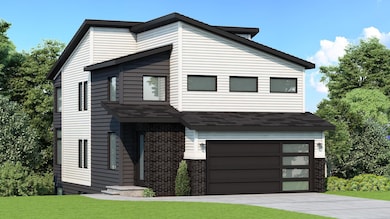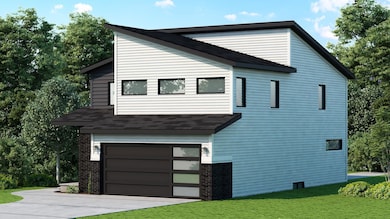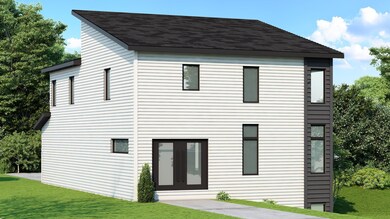
859 Kimball Ln Verona, WI 53593
Estimated payment $4,008/month
Highlights
- Open Floorplan
- Contemporary Architecture
- Wood Flooring
- Glacier Edge Elementary School Rated A-
- Recreation Room
- 4-minute walk to Tollefson Park
About This Home
Construction is underway on this custom contemporary two-story home, ideally located across the street from Glacier Edge Elementary. With thoughtful design and stylish finishes throughout, this home offers a blend of form and function for today’s lifestyle. The main level features an open-concept layout with a spacious great room, light-filled dinette, and a kitchen designed to impress, complete with quartz countertops, a generous island, and a walk-in pantry for effortless organization. A convenient half bath rounds out the main floor. Upstairs, you'll find four well-appointed bedrooms, two full bathrooms, and a centrally located laundry room, making daily routines a breeze. The attached two-car garage provides plenty of storage and convenience. Estimated completion early Oct. 2025.
Listing Agent
Real Broker LLC Brokerage Phone: 608-206-4294 License #82688-94 Listed on: 06/05/2025

Home Details
Home Type
- Single Family
Est. Annual Taxes
- $1,577
Year Built
- Built in 2025 | Under Construction
Lot Details
- 6,534 Sq Ft Lot
- Corner Lot
- Level Lot
- Property is zoned G1
Home Design
- Contemporary Architecture
- Poured Concrete
- Vinyl Siding
- Radon Mitigation System
Interior Spaces
- 2-Story Property
- Open Floorplan
- Electric Fireplace
- Entrance Foyer
- Recreation Room
- Wood Flooring
Kitchen
- Oven or Range
- Microwave
- Freezer
- Dishwasher
- Kitchen Island
- Disposal
Bedrooms and Bathrooms
- 5 Bedrooms
- Walk-In Closet
- Primary Bathroom is a Full Bathroom
Laundry
- Dryer
- Washer
Partially Finished Basement
- Basement Fills Entire Space Under The House
- Basement Ceilings are 8 Feet High
- Sump Pump
- Basement Windows
Parking
- 2 Car Attached Garage
- Garage ceiling height seven feet or more
- Garage Door Opener
- Driveway Level
Outdoor Features
- Patio
Schools
- Glacier Edge Elementary School
- Savanna Oaks Middle School
- Verona High School
Utilities
- Forced Air Cooling System
- Water Softener
- Cable TV Available
Community Details
- Built by Hamilton Homes
- Hometown Grove Subdivision
Map
Home Values in the Area
Average Home Value in this Area
Property History
| Date | Event | Price | Change | Sq Ft Price |
|---|---|---|---|---|
| 06/05/2025 06/05/25 | For Sale | $700,000 | -- | $264 / Sq Ft |
Similar Homes in Verona, WI
Source: South Central Wisconsin Multiple Listing Service
MLS Number: 2001464
- 841 Cheshire Castle Way Unit 1
- 757 Fairview Terrace
- 865 Orchid Ct
- 740 Fairview Terrace
- 607 Parkland Dr
- 840 Questa Ridge Trail
- 6592 Whalen Rd
- 955 Westminster Way
- 392 Steeple Point Way
- 1268 Wild Willow Way
- 1093 Siena Dr
- 6690 Grandview Rd
- 102 Prairie Heights Dr Unit 115
- 342 E Chapel Royal Dr
- 318 S Main St
- 143 Paoli St
- 6500 Shady Bend Rd
- 6460 Shady Bend
- 305 N Shuman St
- 206 N Jefferson St
- 1003 Wild Willow Way
- 321 Meadowside Dr
- 526 Melody Ln
- 211 S Jefferson St
- 104 Lincoln St
- 1061 Acker Ln
- 118 W Whispering Pines Way
- 142 Paoli St
- 205 Industrial Dr
- 205 Industrial Dr
- 206 S Marietta St
- 402 Church Ave
- 409 Church Ave
- 410 W Verona Ave
- 501 W Verona Ave
- 841 N Main St
- 1049 Enterprise Dr
- 401 Prairie Way Blvd
- 325 Prairie Way Blvd
- 741 Aspen Ave
