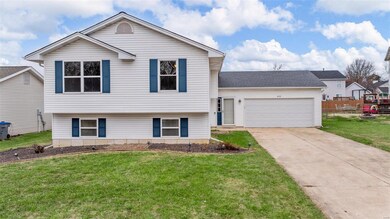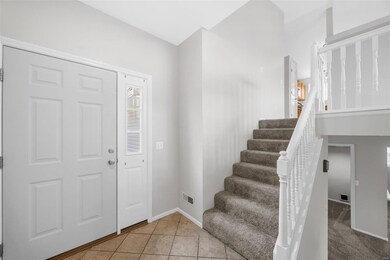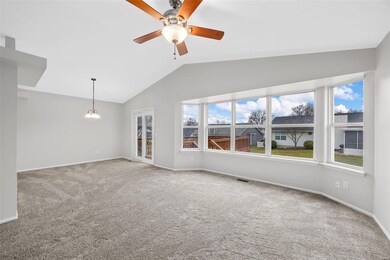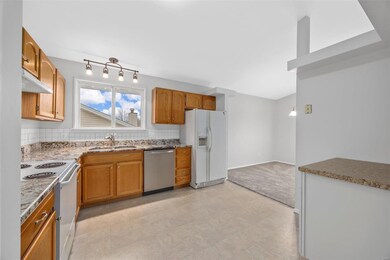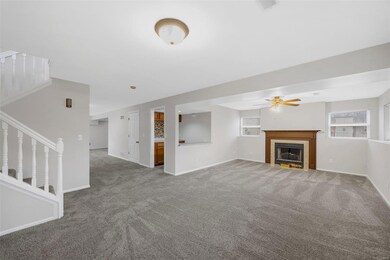
859 Molloy Dr O Fallon, MO 63366
Highlights
- Recreation Room
- Vaulted Ceiling
- Great Room
- Joseph L. Mudd Elementary School Rated A-
- Traditional Architecture
- 2 Car Attached Garage
About This Home
As of January 2025Move in ready 3-Bedroom, 2-Bathroom Home with Over 2,000 Sq. Ft. of living space. This beautifully maintained property features an open floor plan and neutral tones throughout, making it the perfect canvas to personalize. The upstairs Great Room impresses with vaulted ceilings, a ceiling fan, and a large bay window that floods the space with natural light. Adjacent to the Great Room, the Dining Room opens onto a spacious deck via a sliding glass door, offering a lovely view of the large, fenced backyard. The kitchen is a true showstopper, boasting stunning granite countertops, a crisp white tile backsplash, charming plant shelves, and a refrigerator that stays with the home. The Primary bedroom with vaulted ceilings, a ceiling fan, .and plenty of windows to brighten the space. The finished Lower Level offers even more living space, featuring a large Family Room with a wet bar, a cozy wood-burning fireplace.Great location with numerous stores and within minutes of the highway.
Last Agent to Sell the Property
Hero Realty, LLC License #2013014897 Listed on: 12/28/2024
Home Details
Home Type
- Single Family
Est. Annual Taxes
- $3,283
Year Built
- Built in 1995
Lot Details
- 8,276 Sq Ft Lot
- Fenced
HOA Fees
- $8 Monthly HOA Fees
Parking
- 2 Car Attached Garage
- Driveway
- Off-Street Parking
Home Design
- Traditional Architecture
- Split Level Home
- Vinyl Siding
Interior Spaces
- 1,258 Sq Ft Home
- Vaulted Ceiling
- Wood Burning Fireplace
- Sliding Doors
- Panel Doors
- Great Room
- Dining Room
- Recreation Room
Kitchen
- Dishwasher
- Disposal
Flooring
- Carpet
- Vinyl
Bedrooms and Bathrooms
- 3 Bedrooms
- 2 Full Bathrooms
Partially Finished Basement
- Fireplace in Basement
- Bedroom in Basement
Schools
- Forest Park Elem. Elementary School
- Ft. Zumwalt South Middle School
- Ft. Zumwalt South High School
Utilities
- Forced Air Heating System
Listing and Financial Details
- Assessor Parcel Number 2-056C-7173-00-0034.0000000
Community Details
Recreation
- Recreational Area
Ownership History
Purchase Details
Home Financials for this Owner
Home Financials are based on the most recent Mortgage that was taken out on this home.Purchase Details
Home Financials for this Owner
Home Financials are based on the most recent Mortgage that was taken out on this home.Purchase Details
Home Financials for this Owner
Home Financials are based on the most recent Mortgage that was taken out on this home.Purchase Details
Home Financials for this Owner
Home Financials are based on the most recent Mortgage that was taken out on this home.Purchase Details
Home Financials for this Owner
Home Financials are based on the most recent Mortgage that was taken out on this home.Purchase Details
Home Financials for this Owner
Home Financials are based on the most recent Mortgage that was taken out on this home.Purchase Details
Purchase Details
Home Financials for this Owner
Home Financials are based on the most recent Mortgage that was taken out on this home.Similar Homes in the area
Home Values in the Area
Average Home Value in this Area
Purchase History
| Date | Type | Sale Price | Title Company |
|---|---|---|---|
| Warranty Deed | -- | Chesterfield Title Agency | |
| Warranty Deed | -- | Freedom Title | |
| Warranty Deed | $149,900 | None Available | |
| Interfamily Deed Transfer | -- | Inv | |
| Interfamily Deed Transfer | -- | -- | |
| Warranty Deed | -- | -- | |
| Trustee Deed | $100,470 | -- | |
| Warranty Deed | -- | -- |
Mortgage History
| Date | Status | Loan Amount | Loan Type |
|---|---|---|---|
| Open | $198,000 | New Conventional | |
| Previous Owner | $255,000 | New Conventional | |
| Previous Owner | $146,096 | FHA | |
| Previous Owner | $77,000 | New Conventional | |
| Previous Owner | $101,500 | No Value Available | |
| Previous Owner | $105,259 | No Value Available | |
| Previous Owner | $118,218 | VA |
Property History
| Date | Event | Price | Change | Sq Ft Price |
|---|---|---|---|---|
| 01/29/2025 01/29/25 | Sold | -- | -- | -- |
| 12/29/2024 12/29/24 | Pending | -- | -- | -- |
| 12/28/2024 12/28/24 | For Sale | $315,000 | -- | $250 / Sq Ft |
| 12/06/2024 12/06/24 | Off Market | -- | -- | -- |
Tax History Compared to Growth
Tax History
| Year | Tax Paid | Tax Assessment Tax Assessment Total Assessment is a certain percentage of the fair market value that is determined by local assessors to be the total taxable value of land and additions on the property. | Land | Improvement |
|---|---|---|---|---|
| 2023 | $3,283 | $49,511 | $0 | $0 |
| 2022 | $2,589 | $36,222 | $0 | $0 |
| 2021 | $2,591 | $36,222 | $0 | $0 |
| 2020 | $2,366 | $32,062 | $0 | $0 |
| 2019 | $2,372 | $32,062 | $0 | $0 |
| 2018 | $2,371 | $30,611 | $0 | $0 |
| 2017 | $2,336 | $30,611 | $0 | $0 |
| 2016 | $2,301 | $30,036 | $0 | $0 |
| 2015 | $2,139 | $30,036 | $0 | $0 |
| 2014 | $2,311 | $31,930 | $0 | $0 |
Agents Affiliated with this Home
-
Alli Bilger

Seller's Agent in 2025
Alli Bilger
Hero Realty, LLC
(636) 487-4202
21 in this area
158 Total Sales
-
Dale Rowe

Seller Co-Listing Agent in 2025
Dale Rowe
Hero Realty, LLC
(636) 487-4204
21 in this area
151 Total Sales
-
Victor Ponce

Buyer's Agent in 2025
Victor Ponce
EXP Realty, LLC
(314) 601-2866
9 in this area
77 Total Sales
Map
Source: MARIS MLS
MLS Number: MIS24074775
APN: 2-056C-7173-00-0034.0000000
- 938 Molloy Dr
- 533 Bramblett Hills
- 510 Bramblett Hills
- 333 Bramblett Hills
- 4 Springwind Ct
- 410 Dardenne Dr
- 6 Daniel Dr
- 240 Barrington Dr
- 248 Barrington Dr
- 487 Prentice Dr
- 2 Barrington Dr
- 1508 Belleau Lake Dr
- 1603 Belleau Lake Dr
- 1005 Belleau Creek Rd
- 101 Aspencade Cir
- 4 Aken Ct
- 413 Saint John Dr
- 111 Aspencade Cir
- 159 N Wellington St
- 147 S Wellington

