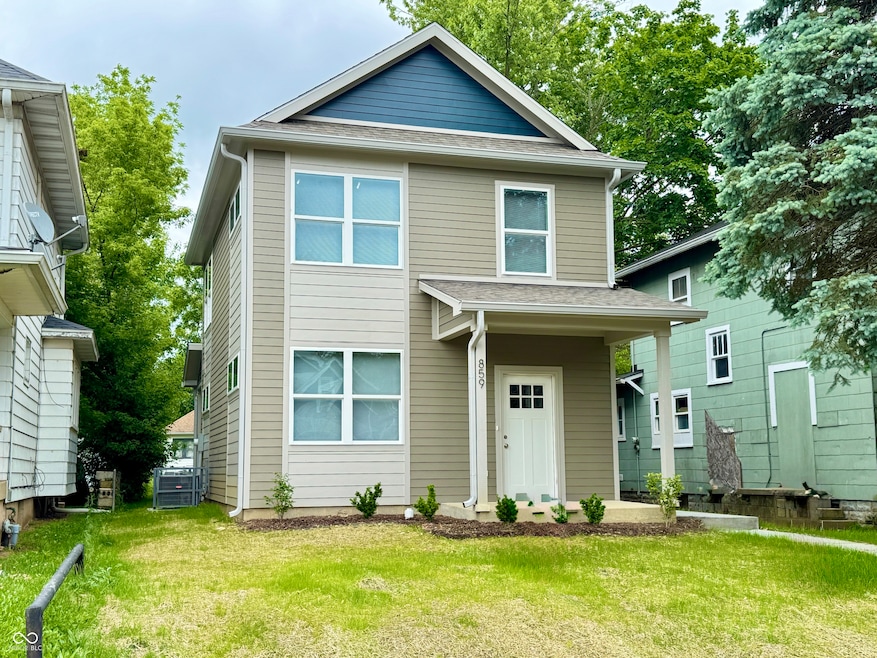NEW CONSTRUCTION
$5K PRICE DROP
859 N Oakland Ave Indianapolis, IN 46201
Near Eastside NeighborhoodEstimated payment $1,170/month
Total Views
10,770
3
Beds
2
Baths
1,200
Sq Ft
$154
Price per Sq Ft
Highlights
- New Construction
- No HOA
- Walk-In Closet
- Craftsman Architecture
- Woodwork
- Breakfast Bar
About This Home
A spectacular 3 bed, 2 full bath new construction townhouse in the popular Rivoli Park neighborhood on Indy's Near-Eastside.Located minutes from Mass Avenue, Bottleworks District, Kan-Kan Cinema & Brasserie, Mayfair Taproom, Tick Tock Lounge, Centerpoint Brewing, 8th Day Distillery, Shin Dig Restaurant, Side Door Bagel, Sam's Square Pie and everything downtown Indy has to offer. 2 of 4 available townhomes. Income restrictions apply.
Townhouse Details
Home Type
- Townhome
Year Built
- Built in 2025 | New Construction
Parking
- Alley Access
Home Design
- Craftsman Architecture
- Slab Foundation
- Poured Concrete
- Cement Siding
Interior Spaces
- 2-Story Property
- Woodwork
- Combination Kitchen and Dining Room
- Attic Access Panel
Kitchen
- Breakfast Bar
- Electric Oven
- Built-In Microwave
- Dishwasher
Flooring
- Carpet
- Vinyl Plank
Bedrooms and Bathrooms
- 3 Bedrooms
- Walk-In Closet
Utilities
- Forced Air Heating and Cooling System
- Electric Water Heater
Additional Features
- 5,140 Sq Ft Lot
- City Lot
Community Details
- No Home Owners Association
- Parker Ave Subdivision
Listing and Financial Details
- Tax Lot 20
- Assessor Parcel Number 491005137024000101
Map
Create a Home Valuation Report for This Property
The Home Valuation Report is an in-depth analysis detailing your home's value as well as a comparison with similar homes in the area
Home Values in the Area
Average Home Value in this Area
Property History
| Date | Event | Price | Change | Sq Ft Price |
|---|---|---|---|---|
| 09/05/2025 09/05/25 | Price Changed | $184,900 | -2.7% | $154 / Sq Ft |
| 03/06/2025 03/06/25 | For Sale | $190,000 | -- | $158 / Sq Ft |
Source: MIBOR Broker Listing Cooperative®
Source: MIBOR Broker Listing Cooperative®
MLS Number: 22025528
Nearby Homes
- 857 N Oakland Ave
- 914 N Oakland Ave
- 922 N Oakland Ave
- 924 N Oakland Ave
- 909 N Parker Ave
- 835 N Gray St
- 826 N Gray St
- 807 N Oakland Ave
- 822 N Gray St
- 846 N Parker Ave
- 926 N Dearborn St
- 802 N Oakland Ave
- 832 N Parker Ave
- 820 N Parker Ave
- 806 N Gray St
- 907 N Oxford St
- 943 N Dearborn St
- 953 N Oxford St
- 625 N Parker Ave
- 801 N Dearborn St
- 640 N Parker Ave Unit 2
- 836 N Lasalle St
- 802 N Lasalle St Unit A
- 605 N Oxford St Unit 605 N Oxford
- 607 N Rural St Unit 607 N Rural St
- 603 N Rural St
- 1121 N Dearborn St Unit 1121 N Dearborn
- 515 N Oxford St Unit A
- 1131 N Rural St Unit E
- 1129 N Rural St Unit E
- 2531 Unit C E 10th St
- 1221 N Oxford St
- 3121 E Michigan St Unit B
- 613 N Tacoma Ave
- 1106 N Gale St Unit 3
- 951 N Kealing Ave
- 323 N Rural St
- 1338 N Olney St
- 319 N Temple Ave
- 452 N Kealing Ave Unit 452 N Kealing Ave, Indianapolis, IN 46201







