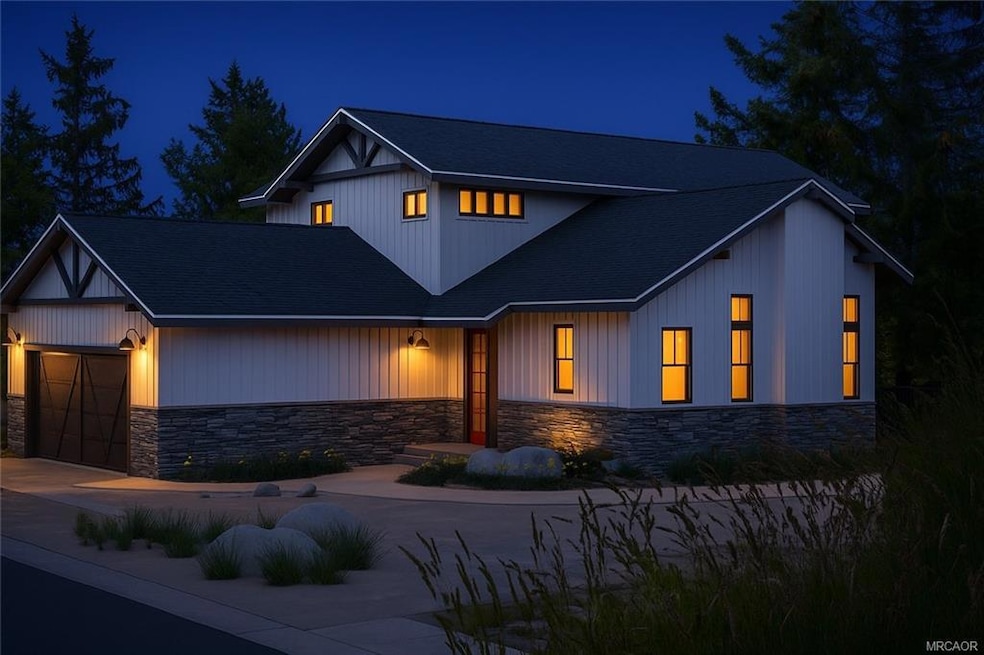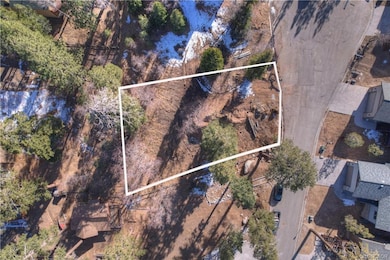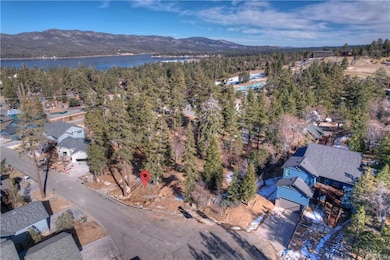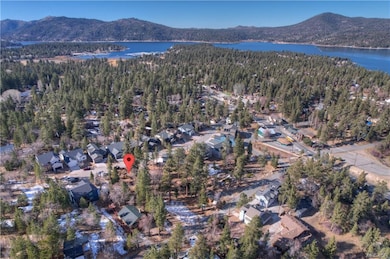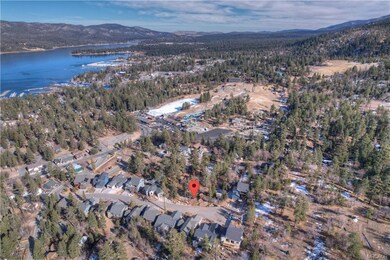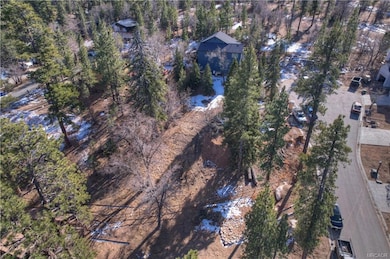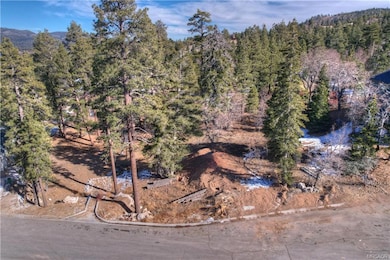859 Pine Meadow Ct Big Bear Lake, CA 92315
Estimated payment $6,896/month
Highlights
- Custom Home
- Mountain View
- Adjacent to Greenbelt
- Big Bear High School Rated A-
- Deck
- Vaulted Ceiling
About This Home
Pre-sale new construction in The Pines, Big Bear Lake's premier new development ~ 2,605 SF mountain contemporary masterpiece will offer premium finishes, refined craftsmanship, and exquisite architectural details throughout ~ Sun-drenched, open-concept living spaces will frame tranquil mountain and forest views, creating a serene retreat for both everyday living and weekend escapes ~ Adjacent to community's greenbelt/conservation area for added privacy and a natural setting ~ The floorplan features: A spectacular great room with expansive windows, vaulted ceilings, and a linear gas fireplace with designer surround ~ A gourmet kitchen with designer stainless steel appliances, granite countertops, island with breakfast bar, handcrafted cabinetry, spacious walk-in pantry, and under-cabinet lighting ~ Laundry room and half bath ~ Primary suite with ensuite bath, separate toilet room, spacious walk-in closet, oval soaking tub, tiled shower with clear glass enclosure, dual Kohler sinks, and 36" granite countertops ~ Oversized EV-ready 2-car garage with 9' insulated roll-up doors ~ Expansive deck perfect for a BBQ and spa ~ Mudroom with floor-to-ceiling storage ideal for snow gear ~ Handcrafted wood-and-wrought-iron stairway ~ Secondary suite plus 2 additional bedrooms connected by a Jack-and-Jill bathroom upstairs ~ Board and Batten or Lap fiber cement siding ~ Concrete driveway ~ Custom 8' Shaker-style interior doors with designer hardware ~ Dual-glazed, energy-efficient windows ~ Custom LED recessed lighting ~ LVP flooring in living areas and kitchen; tile in bathrooms and laundry room ~ Moen fixtures and designer accessories ~ Multiple safety and energy-efficient features; solar-ready ~ Walk to the Village, lake, marinas, Alpine Slide, Aspen Glen Picnic Area, and forest trails ~ The Pines subdivision has underground utilities, backs to the National Forest, and includes 2 conservation areas ~ Upgrades/customizations available.
Listing Agent
Vista Sotheby's International Realty License #01943211 Listed on: 11/19/2025

Home Details
Home Type
- Single Family
Year Built
- 2026
Lot Details
- 8,706 Sq Ft Lot
- Adjacent to Greenbelt
- Level Lot
Property Views
- Mountain
- Forest
- Neighborhood
Home Design
- Custom Home
- Contemporary Architecture
- Raised Foundation
- Composition Roof
Interior Spaces
- 2,605 Sq Ft Home
- 2-Story Property
- Vaulted Ceiling
- Recessed Lighting
- Double Pane Windows
- Mud Room
- Living Room with Fireplace
- Combination Dining and Living Room
Kitchen
- Breakfast Bar
- Walk-In Pantry
- Gas Oven
- Gas Range
- Range Hood
- Microwave
- Dishwasher
- Disposal
Flooring
- Laminate
- Tile
Bedrooms and Bathrooms
- 4 Bedrooms
- Soaking Tub
Laundry
- Laundry Room
- Washer
- Gas Dryer
Parking
- 2 Car Garage
- Driveway
Utilities
- Central Heating
- Heating System Uses Natural Gas
- Natural Gas Connected
- Tankless Water Heater
- Gas Water Heater
Additional Features
- Deck
- Washer and Dryer Hookup
Listing and Financial Details
- Assessor Parcel Number 0307-172-81-0000
Map
Home Values in the Area
Average Home Value in this Area
Property History
| Date | Event | Price | List to Sale | Price per Sq Ft |
|---|---|---|---|---|
| 11/19/2025 11/19/25 | For Sale | $1,098,000 | -- | $421 / Sq Ft |
Source: Mountain Resort Communities Association of Realtors®
MLS Number: 32502675
- 885 Pine Meadow Ct
- 826 Pine Meadow Ct
- 875 Pine Meadow Ct
- 791 Talmadge Rd
- 40318 Big Bear Blvd
- 725 Temple Ln
- 0 Lupin Ln
- 40229 Beverly Ln
- 40177 Highland Rd
- 40227 Guinan Ln
- 40235 Guinan Ln
- 0 Talmadge Unit 3171685
- 0 Talmadge Unit EV19107916
- 40143 Big Bear Blvd
- 810 Talmadge Rd
- 653 Temple Ln
- 667 Talmadge Rd
- 0 Esterly Ln
- 0 Pelican Dr Unit 32405961
- 0 Curvate Unit PW24243548
- 40277 Big Bear Blvd
- 809 Talmadge Rd
- 653 Temple Ln
- 527 Wanita Ln
- 542 Highland Rd
- 560 Edgemoor Rd Unit 1
- 560 Edgemoor Rd Unit 5
- 765 Iris Dr Unit 2
- 993 Cameron Dr
- 851 Pine Knot Ave
- 664 Knight Ave
- 697 Chipmunk Ln
- 581 Chipmunk Ln
- 41619 Big Bear Blvd Unit 3
- 41935 Switzerland Dr
- 1004 Canyon Rd Unit 2
- 1068 Cherokee St
- 42161 Big Bear Blvd
- 383 Catalina Rd
- 39219 Cedar Dell Rd
