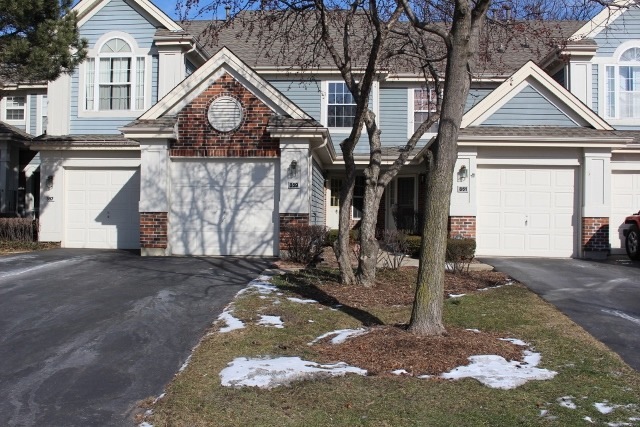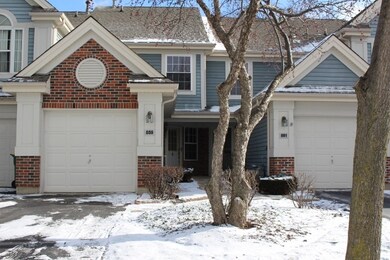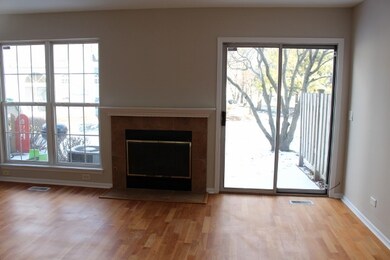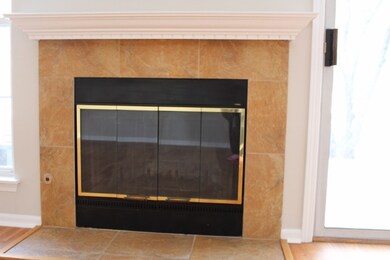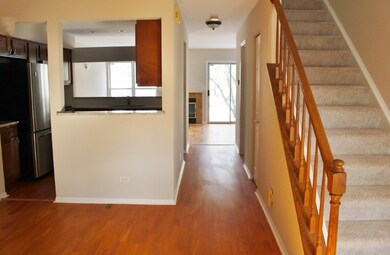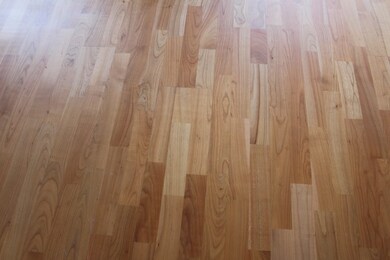
859 Spring Creek Ct Unit 874 Elk Grove Village, IL 60007
Elk Grove Village East NeighborhoodHighlights
- Vaulted Ceiling
- Stainless Steel Appliances
- Attached Garage
- Elk Grove High School Rated A
- Cul-De-Sac
- Patio
About This Home
As of March 2023Absolutely stunning! Freshly painted with decorator colors, remodeled kitchen has granite counters, tile backsplash, ample cabinets and stainless steel appliances, baths remodeled/upgraded to feature granite tops plus there's hardwood floors on the first floor and brand new carpeting on the stairs and second floor. Owners attention to detail is incredible. Terrific Talbots Mill subdivision located near expressways including the new "390" and right by Woodfield and Busse Woods. Living here is like being on vacation!
Last Agent to Sell the Property
N. W. Village Realty, Inc. License #471006433 Listed on: 02/13/2016
Property Details
Home Type
- Condominium
Est. Annual Taxes
- $4,827
Year Built
- 1991
HOA Fees
- $278 per month
Parking
- Attached Garage
- Garage Door Opener
- Driveway
- Parking Included in Price
Home Design
- Brick Exterior Construction
- Slab Foundation
- Vinyl Siding
Interior Spaces
- Primary Bathroom is a Full Bathroom
- Vaulted Ceiling
- Wood Burning Fireplace
- Attached Fireplace Door
- Laminate Flooring
Kitchen
- Oven or Range
- Microwave
- Dishwasher
- Stainless Steel Appliances
- Disposal
Laundry
- Laundry on main level
- Dryer
- Washer
Utilities
- Central Air
- Heating System Uses Gas
- Lake Michigan Water
- Cable TV Available
Additional Features
- Patio
- Cul-De-Sac
Listing and Financial Details
- Homeowner Tax Exemptions
Community Details
Amenities
- Common Area
Pet Policy
- Pets Allowed
Ownership History
Purchase Details
Home Financials for this Owner
Home Financials are based on the most recent Mortgage that was taken out on this home.Purchase Details
Home Financials for this Owner
Home Financials are based on the most recent Mortgage that was taken out on this home.Purchase Details
Home Financials for this Owner
Home Financials are based on the most recent Mortgage that was taken out on this home.Purchase Details
Home Financials for this Owner
Home Financials are based on the most recent Mortgage that was taken out on this home.Purchase Details
Similar Homes in Elk Grove Village, IL
Home Values in the Area
Average Home Value in this Area
Purchase History
| Date | Type | Sale Price | Title Company |
|---|---|---|---|
| Warranty Deed | $275,000 | Attorneys Title Guaranty Fund | |
| Warranty Deed | $190,000 | Landtrust National Title | |
| Warranty Deed | $198,000 | -- | |
| Warranty Deed | $142,500 | -- | |
| Warranty Deed | $11,000 | -- |
Mortgage History
| Date | Status | Loan Amount | Loan Type |
|---|---|---|---|
| Previous Owner | $139,362 | New Conventional | |
| Previous Owner | $151,920 | New Conventional | |
| Previous Owner | $177,600 | New Conventional | |
| Previous Owner | $188,000 | Unknown | |
| Previous Owner | $96,000 | No Value Available | |
| Previous Owner | $135,300 | No Value Available |
Property History
| Date | Event | Price | Change | Sq Ft Price |
|---|---|---|---|---|
| 03/07/2023 03/07/23 | Sold | $275,000 | +5.8% | $206 / Sq Ft |
| 02/08/2023 02/08/23 | Pending | -- | -- | -- |
| 02/06/2023 02/06/23 | For Sale | $260,000 | +36.9% | $195 / Sq Ft |
| 03/28/2016 03/28/16 | Sold | $189,900 | 0.0% | -- |
| 02/18/2016 02/18/16 | Pending | -- | -- | -- |
| 02/13/2016 02/13/16 | For Sale | $189,900 | -- | -- |
Tax History Compared to Growth
Tax History
| Year | Tax Paid | Tax Assessment Tax Assessment Total Assessment is a certain percentage of the fair market value that is determined by local assessors to be the total taxable value of land and additions on the property. | Land | Improvement |
|---|---|---|---|---|
| 2024 | $4,827 | $22,324 | $2,736 | $19,588 |
| 2023 | $4,619 | $22,324 | $2,736 | $19,588 |
| 2022 | $4,619 | $22,324 | $2,736 | $19,588 |
| 2021 | $3,367 | $15,458 | $1,690 | $13,768 |
| 2020 | $3,304 | $15,458 | $1,690 | $13,768 |
| 2019 | $3,378 | $17,303 | $1,690 | $15,613 |
| 2018 | $3,827 | $17,386 | $1,448 | $15,938 |
| 2017 | $4,735 | $17,386 | $1,448 | $15,938 |
| 2016 | $3,788 | $17,386 | $1,448 | $15,938 |
| 2015 | $3,749 | $16,624 | $1,287 | $15,337 |
| 2014 | $3,712 | $16,624 | $1,287 | $15,337 |
| 2013 | $3,612 | $16,624 | $1,287 | $15,337 |
Agents Affiliated with this Home
-
Loreal Urso

Seller's Agent in 2023
Loreal Urso
Baird & Warner
(847) 814-2113
1 in this area
133 Total Sales
-
Karen McCabe

Buyer's Agent in 2023
Karen McCabe
Coldwell Banker Realty
(847) 372-5607
1 in this area
55 Total Sales
-
Lori Christensen

Seller's Agent in 2016
Lori Christensen
N. W. Village Realty, Inc.
(847) 373-5158
147 in this area
243 Total Sales
-
Justin Greenberg

Buyer's Agent in 2016
Justin Greenberg
Jameson Sotheby's International Realty
(847) 975-7658
184 Total Sales
Map
Source: Midwest Real Estate Data (MRED)
MLS Number: MRD09138863
APN: 08-31-404-007-1004
- 639 Clover Hill Ln
- 1098 Savoy Ct Unit 211714
- 983 Mayfair Ct Unit 104714
- 1297 Old Mill Ln Unit 534
- 607 Stone Brook Ct Unit 471
- 258 Bay Dr
- 538 Northport Dr
- 1398 Berkenshire Ln
- 235 Parkchester Rd
- 1415 Worden Way
- 815 Leicester Rd Unit A211
- 898 Wellington Ave Unit 202
- 1324 Parker Place
- 850 Wellington Ave Unit 310
- 850 Wellington Ave Unit 311
- 850 Wellington Ave Unit 304
- 805 Leicester Rd Unit B117
- 805 Leicester Rd Unit B320
- 805 Leicester Rd Unit B116
- 805 Leicester Rd Unit B105
