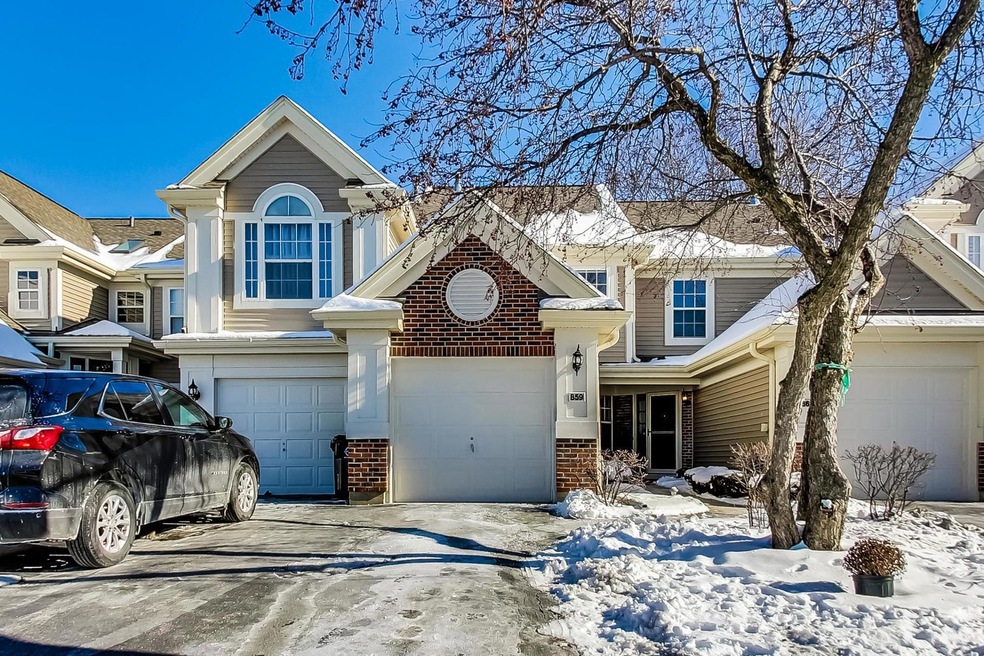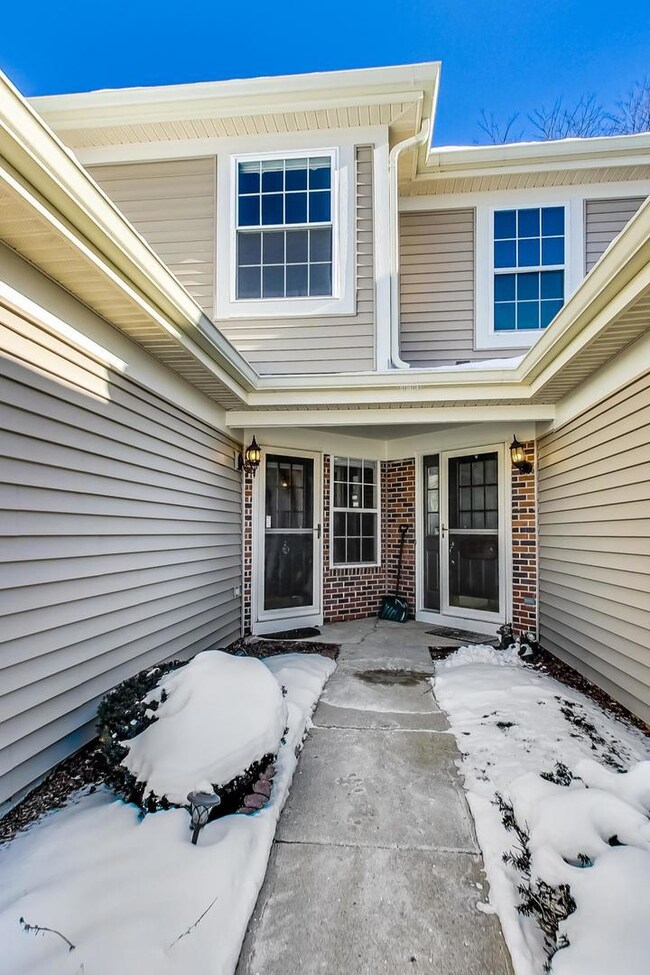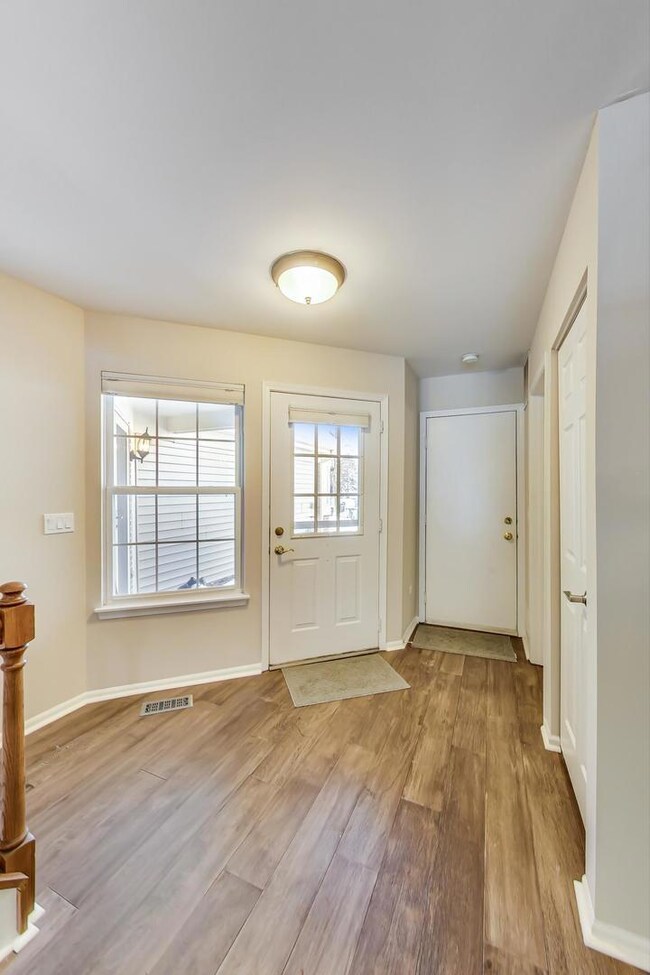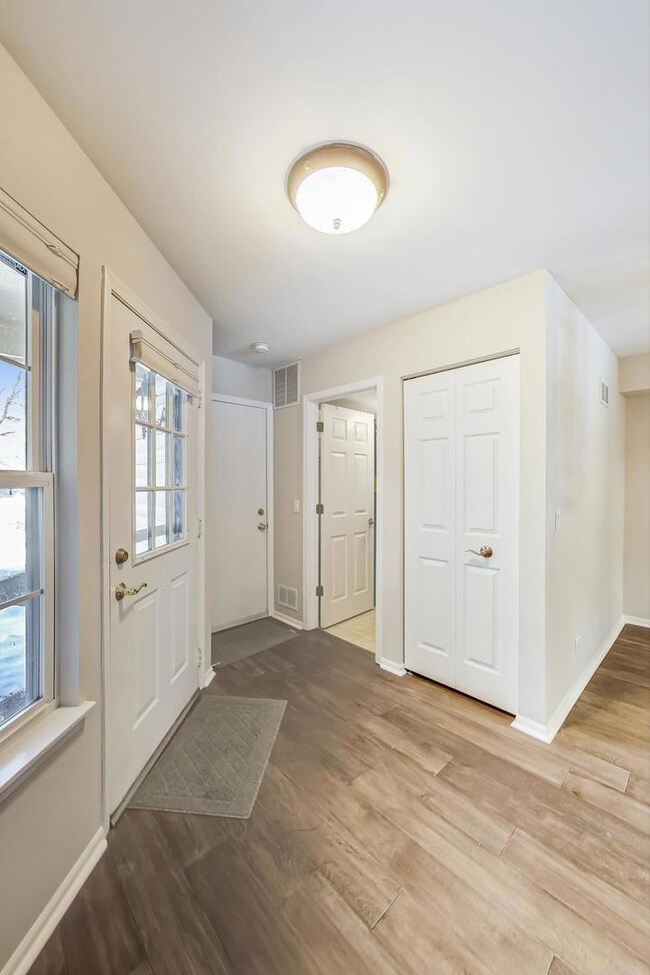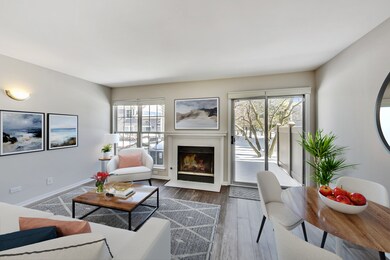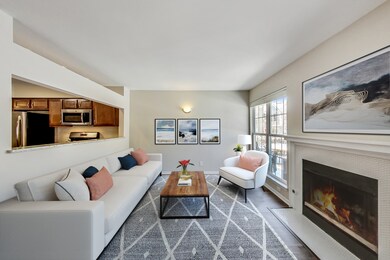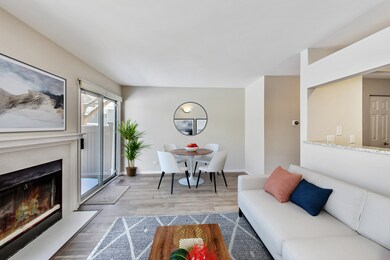
859 Spring Creek Ct Unit 874 Elk Grove Village, IL 60007
Elk Grove Village East NeighborhoodHighlights
- Open Floorplan
- Landscaped Professionally
- Granite Countertops
- Elk Grove High School Rated A
- Vaulted Ceiling
- Formal Dining Room
About This Home
As of March 2023Wow! Don't miss this gorgeous 2 story townhome nestled in a quiet cul-de-sac within the highly sought after Talbots Mill subdivision! Prepare to be impressed as you enter into the inviting open foyer. Engineered hardwood floors throughout main level. Large walk through kitchen with rich cabinetry, granite countertops and stainless steel appliances. GE Dishwasher 6 months new. Separate, large dining room area with modern chandelier. Beyond the kitchen lies the living room area, featuring a wood burning fireplace with a gas starter and beautiful surround. Gaze out your sliding door to the lush back yard and large patio, perfect for grilling out and enjoying the outdoors. Levelor window treatments. The main level also offers a convenient powder room for your guests, keeping the bedroom area upstairs private, as well as the laundry/mechanical room with newer side by side washer/dryer. NEW Furnace and A/C replaced 4/2022!! Retire upstairs to 2 bedroom suites. Carpeting was replaced 5/2022. The primary suite is a real show stopper with its expansive size and 2 separate closets. The vaulted ceilings really open up the space and large windows allow sunlight to pour in. In the primary ensuite you'll find a dual sink vanity with granite countertops and under mount sinks. The 2nd bedroom also has vaulted ceilings, plenty of closet space and its own full bathroom! In between the bedrooms has even more closet/storage space! The Association just completed the exterior of the property replacing Roof, Fence, Siding, Gutters, Patio over the last few years! Talbots Mill subdivision is near I-355, I-90, I-290, I-390 expressways, 6 minute drive to Itasca train station, close to Busse Woods forest preserve which is a great place for bike riding and walks, and a short drive to Woodfield mall! Comcast Cable and internet are included in the monthly assessment along with the exterior maintenance, lawn care, snow removal and common insurance. Easy guest parking and also has a wonderful park within the community. Nothing to do here but move in!!
Townhouse Details
Home Type
- Townhome
Est. Annual Taxes
- $3,367
Year Built
- Built in 1994
Lot Details
- Landscaped Professionally
HOA Fees
Parking
- 1 Car Attached Garage
- Garage Door Opener
- Parking Included in Price
Interior Spaces
- 1,336 Sq Ft Home
- 2-Story Property
- Open Floorplan
- Built-In Features
- Vaulted Ceiling
- Ceiling Fan
- Wood Burning Fireplace
- Fireplace With Gas Starter
- Entrance Foyer
- Living Room with Fireplace
- Formal Dining Room
- Storage
Kitchen
- Range
- Microwave
- Dishwasher
- Stainless Steel Appliances
- Granite Countertops
- Disposal
Flooring
- Partially Carpeted
- Laminate
Bedrooms and Bathrooms
- 2 Bedrooms
- 2 Potential Bedrooms
- Walk-In Closet
- Dual Sinks
- Soaking Tub
Laundry
- Laundry Room
- Laundry on main level
- Dryer
- Washer
Home Security
Outdoor Features
- Patio
- Porch
Utilities
- Forced Air Heating and Cooling System
- Heating System Uses Natural Gas
- Lake Michigan Water
- Cable TV Available
Listing and Financial Details
- Homeowner Tax Exemptions
Community Details
Overview
- Association fees include insurance, tv/cable, exterior maintenance, lawn care, snow removal, internet
- 6 Units
- Carol Marcou Association, Phone Number (847) 490-3833
- Talbots Mill Subdivision, Middlebury Floorplan
- Property managed by Associa Chicagoland
Amenities
- Common Area
Recreation
- Park
- Trails
Pet Policy
- Dogs and Cats Allowed
Security
- Resident Manager or Management On Site
- Storm Screens
Ownership History
Purchase Details
Home Financials for this Owner
Home Financials are based on the most recent Mortgage that was taken out on this home.Purchase Details
Home Financials for this Owner
Home Financials are based on the most recent Mortgage that was taken out on this home.Purchase Details
Home Financials for this Owner
Home Financials are based on the most recent Mortgage that was taken out on this home.Purchase Details
Home Financials for this Owner
Home Financials are based on the most recent Mortgage that was taken out on this home.Purchase Details
Similar Homes in Elk Grove Village, IL
Home Values in the Area
Average Home Value in this Area
Purchase History
| Date | Type | Sale Price | Title Company |
|---|---|---|---|
| Warranty Deed | $275,000 | Attorneys Title Guaranty Fund | |
| Warranty Deed | $190,000 | Landtrust National Title | |
| Warranty Deed | $198,000 | -- | |
| Warranty Deed | $142,500 | -- | |
| Warranty Deed | $11,000 | -- |
Mortgage History
| Date | Status | Loan Amount | Loan Type |
|---|---|---|---|
| Previous Owner | $139,362 | New Conventional | |
| Previous Owner | $151,920 | New Conventional | |
| Previous Owner | $177,600 | New Conventional | |
| Previous Owner | $188,000 | Unknown | |
| Previous Owner | $96,000 | No Value Available | |
| Previous Owner | $135,300 | No Value Available |
Property History
| Date | Event | Price | Change | Sq Ft Price |
|---|---|---|---|---|
| 03/07/2023 03/07/23 | Sold | $275,000 | +5.8% | $206 / Sq Ft |
| 02/08/2023 02/08/23 | Pending | -- | -- | -- |
| 02/06/2023 02/06/23 | For Sale | $260,000 | +36.9% | $195 / Sq Ft |
| 03/28/2016 03/28/16 | Sold | $189,900 | 0.0% | -- |
| 02/18/2016 02/18/16 | Pending | -- | -- | -- |
| 02/13/2016 02/13/16 | For Sale | $189,900 | -- | -- |
Tax History Compared to Growth
Tax History
| Year | Tax Paid | Tax Assessment Tax Assessment Total Assessment is a certain percentage of the fair market value that is determined by local assessors to be the total taxable value of land and additions on the property. | Land | Improvement |
|---|---|---|---|---|
| 2024 | $4,827 | $22,324 | $2,736 | $19,588 |
| 2023 | $4,619 | $22,324 | $2,736 | $19,588 |
| 2022 | $4,619 | $22,324 | $2,736 | $19,588 |
| 2021 | $3,367 | $15,458 | $1,690 | $13,768 |
| 2020 | $3,304 | $15,458 | $1,690 | $13,768 |
| 2019 | $3,378 | $17,303 | $1,690 | $15,613 |
| 2018 | $3,827 | $17,386 | $1,448 | $15,938 |
| 2017 | $4,735 | $17,386 | $1,448 | $15,938 |
| 2016 | $3,788 | $17,386 | $1,448 | $15,938 |
| 2015 | $3,749 | $16,624 | $1,287 | $15,337 |
| 2014 | $3,712 | $16,624 | $1,287 | $15,337 |
| 2013 | $3,612 | $16,624 | $1,287 | $15,337 |
Agents Affiliated with this Home
-

Seller's Agent in 2023
Loreal Urso
Baird & Warner
(847) 814-2113
1 in this area
134 Total Sales
-

Buyer's Agent in 2023
Karen McCabe
Coldwell Banker Realty
(847) 372-5607
1 in this area
56 Total Sales
-

Seller's Agent in 2016
Lori Christensen
N. W. Village Realty, Inc.
(847) 373-5158
148 in this area
243 Total Sales
-

Buyer's Agent in 2016
Justin Greenberg
Jameson Sotheby's International Realty
(847) 975-7658
183 Total Sales
Map
Source: Midwest Real Estate Data (MRED)
MLS Number: 11713767
APN: 08-31-404-007-1004
- 639 Clover Hill Ln
- 983 Mayfair Ct Unit 104714
- 1266 Old Mill Ln Unit 684
- 1297 Old Mill Ln Unit 534
- 588 Montego Dr
- 352 Bay Dr
- 1100 Leicester Rd
- 236 Brighton Rd
- 284 Banbury Ave
- 1130 Westminster Ln
- 215 Brighton Rd
- 235 Parkchester Rd
- 905 Huntington Dr Unit 40120
- 221 Yarmouth Rd
- 540 Biesterfield Rd Unit B213
- 1406 Evans Ct
- 815 Leicester Rd Unit A211
- 1415 Worden Way
- 898 Wellington Ave Unit 218
- 898 Wellington Ave Unit 310
