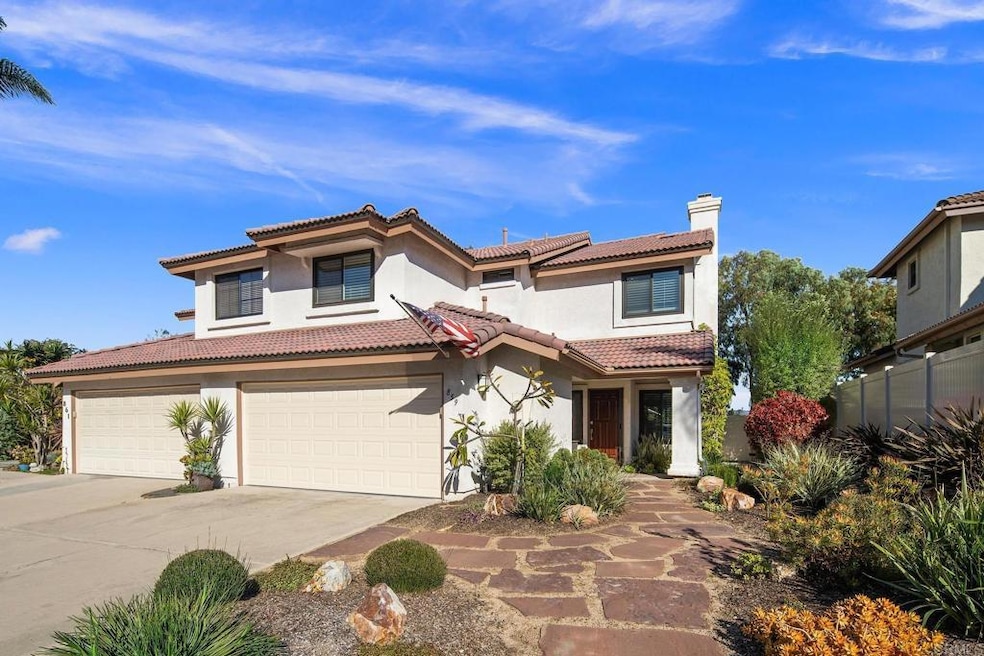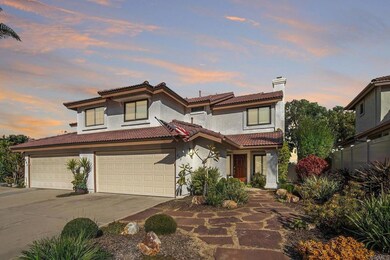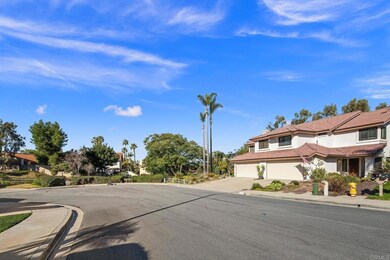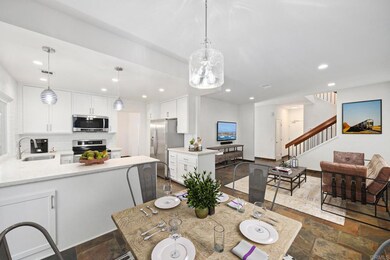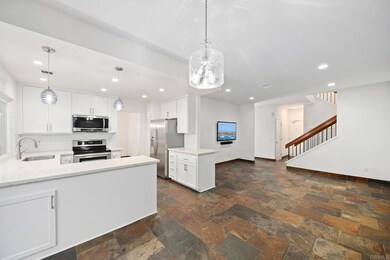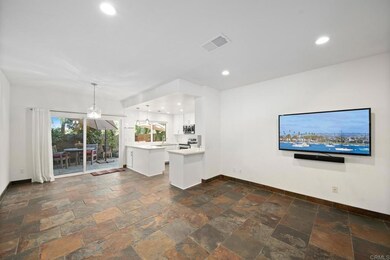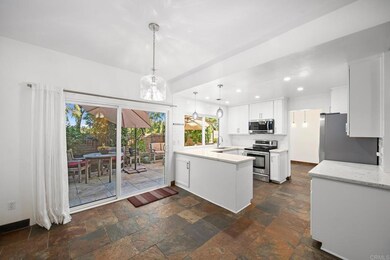
859 Summersong Ct Encinitas, CA 92024
Central Encinitas NeighborhoodHighlights
- Primary Bedroom Suite
- View of Trees or Woods
- Community Pool
- Flora Vista Elementary Rated A
- Property is near a park
- Home Office
About This Home
As of May 2024Price Improvement! Welcome to Summerhill, ideally located at the end of a quiet cul-de-sac, this spacious 4 bedroom, 2.5 bath twinhome is perched above the park and enjoys tree lined views to the East with wonderful breezes and privacy. This home has been well maintained and lovingly cared for over the years with a lot of attention to detail. The Seller’s replaced the entire roof in 2020, with a 25 year warranty included. Low E dual pane windows were recently installed, LED lighting was added throughout, water heater was replaced in 2018, updated AC coil and duct work in 2020, and much more. The updated drought tolerant front yard is low maintenance, featuring accent lighting and a new fence. The large Main Suite features vaulted ceilings and an updated custom walk in closet! The kitchen was tastefully modernized featuring new cabinets, counters and more, be sure not to miss or the spacious pantry and storage closet downstairs. As an added bonus, all appliances in the home are included with the sale! The low HOA boasts many wonderful amenities, and has a great community feel. Surrounded by great schools, plenty of shopping and restaurants, and just a short drive to the beach, this is an opportunity that can not be missed!
Last Agent to Sell the Property
Coastal Premier Properties Brokerage Email: nealakin@gmail.com License #01812949 Listed on: 02/23/2024

Last Buyer's Agent
Amy Kramer
Compass License #01381401
Home Details
Home Type
- Single Family
Est. Annual Taxes
- $7,399
Year Built
- Built in 1986
Lot Details
- 3,853 Sq Ft Lot
- Cul-De-Sac
- Property is zoned R-1:SINGLE FAM-RES
HOA Fees
- $60 Monthly HOA Fees
Parking
- 2 Car Attached Garage
- 2 Open Parking Spaces
Property Views
- Woods
- Park or Greenbelt
- Neighborhood
Interior Spaces
- 2,081 Sq Ft Home
- 2-Story Property
- Family Room
- Living Room with Fireplace
- Home Office
- Walk-In Pantry
Bedrooms and Bathrooms
- 4 Bedrooms
- All Upper Level Bedrooms
- Primary Bedroom Suite
- Walk-In Closet
Laundry
- Laundry Room
- Laundry in Garage
Outdoor Features
- Exterior Lighting
- Rain Gutters
Location
- Property is near a park
- Urban Location
Utilities
- Central Air
- No Heating
Listing and Financial Details
- Tax Tract Number 11041
- Assessor Parcel Number 2574534000
- $578 per year additional tax assessments
Community Details
Overview
- Summerhill HOA, Phone Number (760) 585-1774
- Summerhill
Amenities
- Picnic Area
Recreation
- Community Pool
- Park
- Hiking Trails
- Bike Trail
Ownership History
Purchase Details
Home Financials for this Owner
Home Financials are based on the most recent Mortgage that was taken out on this home.Purchase Details
Home Financials for this Owner
Home Financials are based on the most recent Mortgage that was taken out on this home.Purchase Details
Similar Homes in the area
Home Values in the Area
Average Home Value in this Area
Purchase History
| Date | Type | Sale Price | Title Company |
|---|---|---|---|
| Grant Deed | $1,300,000 | First American Title | |
| Grant Deed | $535,000 | Corinthian Title Co | |
| Deed | $126,000 | -- |
Mortgage History
| Date | Status | Loan Amount | Loan Type |
|---|---|---|---|
| Open | $1,040,000 | New Conventional | |
| Previous Owner | $425,000 | New Conventional | |
| Previous Owner | $476,000 | New Conventional | |
| Previous Owner | $110,000 | Future Advance Clause Open End Mortgage | |
| Previous Owner | $95,000 | Future Advance Clause Open End Mortgage | |
| Previous Owner | $26,000 | Future Advance Clause Open End Mortgage | |
| Previous Owner | $417,000 | New Conventional | |
| Previous Owner | $250,000 | Credit Line Revolving | |
| Previous Owner | $215,000 | Credit Line Revolving |
Property History
| Date | Event | Price | Change | Sq Ft Price |
|---|---|---|---|---|
| 05/03/2024 05/03/24 | Sold | $1,300,000 | -5.5% | $625 / Sq Ft |
| 04/16/2024 04/16/24 | Pending | -- | -- | -- |
| 04/10/2024 04/10/24 | Price Changed | $1,375,000 | -5.2% | $661 / Sq Ft |
| 04/03/2024 04/03/24 | Price Changed | $1,449,900 | -3.3% | $697 / Sq Ft |
| 02/23/2024 02/23/24 | For Sale | $1,499,900 | +180.4% | $721 / Sq Ft |
| 07/31/2012 07/31/12 | Sold | $535,000 | -0.7% | $257 / Sq Ft |
| 06/27/2012 06/27/12 | Pending | -- | -- | -- |
| 06/14/2012 06/14/12 | For Sale | $539,000 | -- | $259 / Sq Ft |
Tax History Compared to Growth
Tax History
| Year | Tax Paid | Tax Assessment Tax Assessment Total Assessment is a certain percentage of the fair market value that is determined by local assessors to be the total taxable value of land and additions on the property. | Land | Improvement |
|---|---|---|---|---|
| 2025 | $7,399 | $1,326,000 | $816,000 | $510,000 |
| 2024 | $7,399 | $645,883 | $225,702 | $420,181 |
| 2023 | $7,182 | $633,220 | $221,277 | $411,943 |
| 2022 | $7,006 | $620,805 | $216,939 | $403,866 |
| 2021 | $6,883 | $608,634 | $212,686 | $395,948 |
| 2020 | $6,768 | $602,395 | $210,506 | $391,889 |
| 2019 | $6,634 | $590,584 | $206,379 | $384,205 |
| 2018 | $6,536 | $579,005 | $202,333 | $376,672 |
| 2017 | $6,483 | $567,653 | $198,366 | $369,287 |
| 2016 | $6,286 | $556,524 | $194,477 | $362,047 |
| 2015 | $6,172 | $548,165 | $191,556 | $356,609 |
| 2014 | $6,028 | $537,428 | $187,804 | $349,624 |
Agents Affiliated with this Home
-
Neal Akin

Seller's Agent in 2024
Neal Akin
Coastal Premier Properties
(858) 692-0677
1 in this area
32 Total Sales
-
A
Buyer's Agent in 2024
Amy Kramer
Compass
-
Kevin Kepner
K
Buyer's Agent in 2024
Kevin Kepner
Compass
(217) 553-1041
1 in this area
2 Total Sales
-
J
Seller's Agent in 2012
Jeff Pastore
Alta Pacific Realty
Map
Source: California Regional Multiple Listing Service (CRMLS)
MLS Number: NDP2401503
APN: 257-453-40
- 858 Summersong Ct
- 721 Summersong Ln
- 1093 Rancho Santa fe Rd
- 1278 Avenida Miguel
- 3243 Avenida Aragon
- 432 Countrywood Ln
- 8008 Avenida Secreto
- 3424 Camino Alegre Unit 1
- 8037 Avenida Secreto
- 936 Hymettus Lots 2 & 3
- 1655 Splitrail Dr
- 2128 Mountain Vista Dr
- 3215 Calle Vallarta
- 1785 Caliban Dr
- 1809 Stonebrook Ln
- 825 Robert Ln
- 3506 Avenida Pantera
- 135 Countrywood Ln
- 2005 Countrywood Ct
- 155 Countrywood Ln
