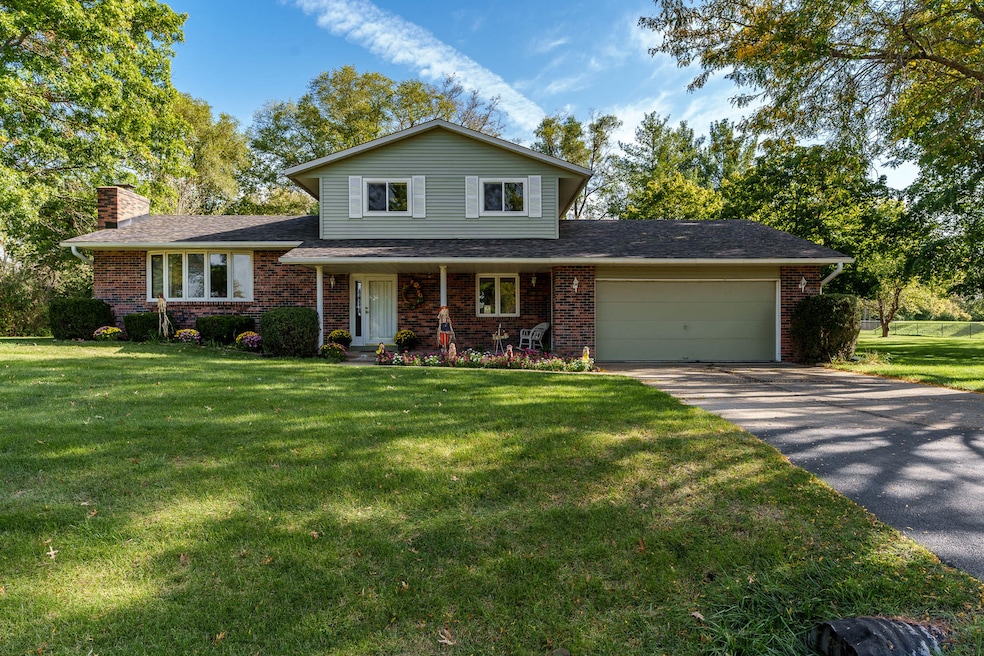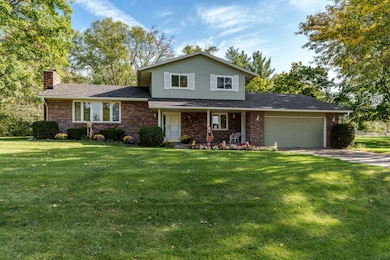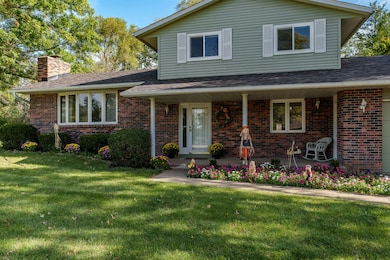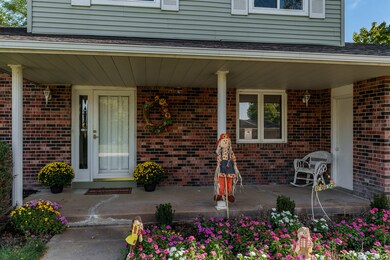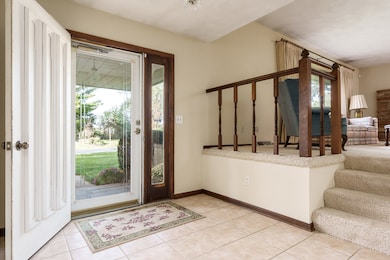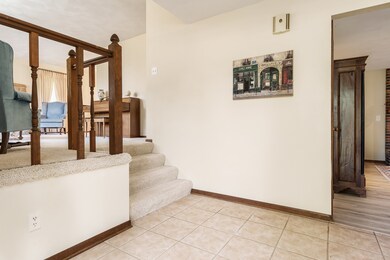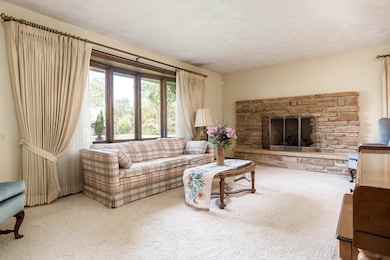
859 Valley Forge Trail Rockton, IL 61072
Highlights
- Family Room with Fireplace
- 2.5 Car Attached Garage
- Entrance Foyer
- Whitman Post Elementary School Rated A-
- Laundry Room
- Forced Air Heating and Cooling System
About This Home
As of February 2025Welcome Home to this Custom Built One Owner that has been well cared for and loved. This home is a Tri-Level which features 4 Bedrooms and 2.5 Bathrooms on a 0.88 Acre Lot in the highly sought after Rockton/Hononegah School District. The Large welcoming Foyer leads to the large Living Room with Stone Masonry Fireplace and Dining Room for entertaining friends and family. The Kitchen has a dinette area and all appliances are included. There is new LVP Flooring in the Kitchen, Family Room, Main Floor Bedroom/Offce, and the Powder Room. The Family Room has the 2nd Brick Masonry Fireplace for those cozy evenings at home. Upstairs you will find 3 additional Bedrooms and 2 full Bath. The Primary Bedroom has Double Closets and Bath and Sliders out to the Private Deck. The other 2 Bedrooms have new carpet. Roof and gutter gards (June 23), New AC, Vinyl Siding and new Septic within the past 5 years. Low Rockton Tax Rate of 8.1. Home is close to the Bike Path, Boat Ramp, Downtown Historic Rockton, and Hononegah Forest Preserve. This home is a must see!!
Last Agent to Sell the Property
Century 21 Affiliated - Rockford License #475123190 Listed on: 10/08/2024

Last Buyer's Agent
Non Member
NON MEMBER
Home Details
Home Type
- Single Family
Est. Annual Taxes
- $5,313
Year Built
- Built in 1980
Lot Details
- Lot Dimensions are 177x137x290x201
Parking
- 2.5 Car Attached Garage
Home Design
- Tri-Level Property
Interior Spaces
- 1,836 Sq Ft Home
- Fireplace Features Masonry
- Entrance Foyer
- Family Room with Fireplace
- 2 Fireplaces
- Living Room with Fireplace
- Dining Room
- Unfinished Basement
- Basement Fills Entire Space Under The House
- Laundry Room
Bedrooms and Bathrooms
- 4 Bedrooms
- 4 Potential Bedrooms
Utilities
- Forced Air Heating and Cooling System
- Heating System Uses Natural Gas
- Well
- Private or Community Septic Tank
Listing and Financial Details
- Senior Tax Exemptions
- Homeowner Tax Exemptions
Ownership History
Purchase Details
Home Financials for this Owner
Home Financials are based on the most recent Mortgage that was taken out on this home.Similar Homes in Rockton, IL
Home Values in the Area
Average Home Value in this Area
Purchase History
| Date | Type | Sale Price | Title Company |
|---|---|---|---|
| Deed | $335,000 | None Listed On Document |
Mortgage History
| Date | Status | Loan Amount | Loan Type |
|---|---|---|---|
| Open | $268,000 | New Conventional |
Property History
| Date | Event | Price | Change | Sq Ft Price |
|---|---|---|---|---|
| 02/07/2025 02/07/25 | Sold | $335,000 | -1.4% | $182 / Sq Ft |
| 01/07/2025 01/07/25 | Pending | -- | -- | -- |
| 11/07/2024 11/07/24 | Price Changed | $339,900 | -2.9% | $185 / Sq Ft |
| 10/08/2024 10/08/24 | For Sale | $350,000 | -- | $191 / Sq Ft |
Tax History Compared to Growth
Tax History
| Year | Tax Paid | Tax Assessment Tax Assessment Total Assessment is a certain percentage of the fair market value that is determined by local assessors to be the total taxable value of land and additions on the property. | Land | Improvement |
|---|---|---|---|---|
| 2023 | $5,313 | $76,018 | $11,037 | $64,981 |
| 2022 | $5,092 | $69,448 | $10,083 | $59,365 |
| 2021 | $4,735 | $64,990 | $9,436 | $55,554 |
| 2020 | $4,652 | $62,926 | $9,136 | $53,790 |
| 2019 | $4,550 | $60,617 | $8,801 | $51,816 |
| 2018 | $4,169 | $57,774 | $8,388 | $49,386 |
| 2017 | $4,237 | $55,376 | $8,040 | $47,336 |
| 2016 | $4,009 | $53,560 | $7,776 | $45,784 |
| 2015 | $3,954 | $52,335 | $7,598 | $44,737 |
| 2014 | $3,875 | $52,335 | $7,598 | $44,737 |
Agents Affiliated with this Home
-
Debbie Lemek

Seller's Agent in 2025
Debbie Lemek
Century 21 Affiliated - Rockford
(815) 847-0128
117 Total Sales
-
N
Buyer's Agent in 2025
Non Member
NON MEMBER
Map
Source: Midwest Real Estate Data (MRED)
MLS Number: 12173996
APN: 04-19-330-001
- 130 Dewey Rd
- 127 Pinecroft Ln
- 751 Old River Rd
- 108 Bristlewood Ct
- 615 Queens Ct Unit 7
- 615 Queens Ct Unit 615
- 639 Queens Ct
- 141 E River St
- 13106 Huntington Chase
- 328 Harwich Place
- 4060 Kensington Way
- 118 Strawbridge Dr
- 226 S Blackhawk Blvd
- 13884 Baumgartner Trail
- 13761 de La Tour Ct
- 13775 de La Tour Ct
- 422 Village Wood Ln Unit 4
- 4104 Stonegate Dr
- 164 River Woods Ln
- 3824 Valerie Rd
