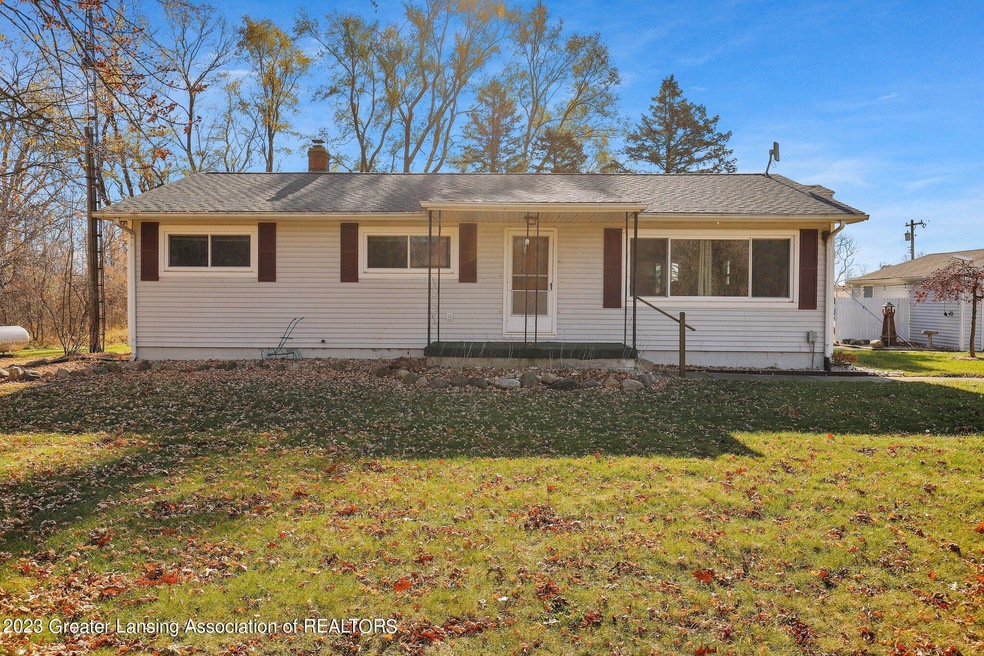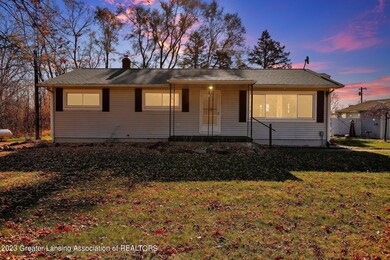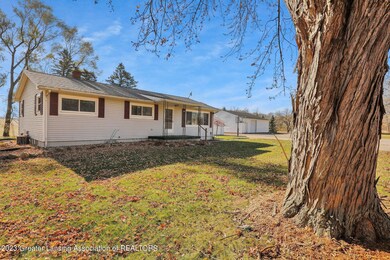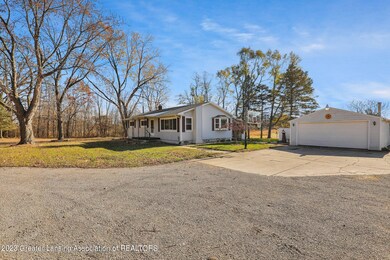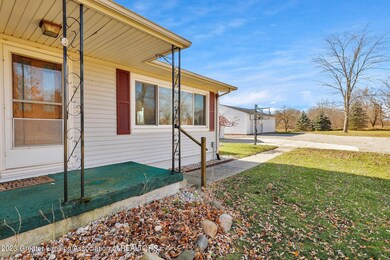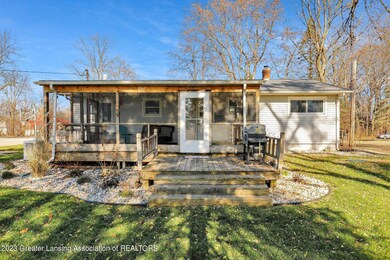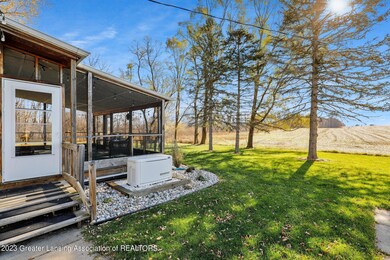
859 W Fitchburg Rd Leslie, MI 49251
Highlights
- View of Trees or Woods
- Ranch Style House
- Pole Barn
- 2 Acre Lot
- Wood Flooring
- Sun or Florida Room
About This Home
As of February 2024Newly remodeled 3 bed/2.5 bath home in country with detached 2 car garage, along with a 32x40 pole barn all on a sprawling 2 acres with an extra large driveway with plenty of space for all those toys. Just minutes away from the city of Leslie, this adorable home has many new updates including carpet, stainless steel kitchen appliances, granite counter tops, landscaping, septic/drain field, and many more updates. Plenty of space in the basement to finish including an unconventional Leslie Blackhawk bedroom. Don't wait too long, this home won't last.
Home Details
Home Type
- Single Family
Est. Annual Taxes
- $2,600
Year Built
- Built in 1970 | Remodeled
Lot Details
- 2 Acre Lot
- Property fronts a county road
- Private Yard
- Garden
Property Views
- Woods
- Pasture
Home Design
- Ranch Style House
- Vinyl Siding
Interior Spaces
- Blinds
- Living Room
- Dining Room
- Sun or Florida Room
- Washer and Dryer
Kitchen
- Gas Cooktop
- <<microwave>>
- Dishwasher
- Granite Countertops
- Disposal
Flooring
- Wood
- Carpet
- Linoleum
Bedrooms and Bathrooms
- 3 Bedrooms
Partially Finished Basement
- Basement Fills Entire Space Under The House
- Fireplace in Basement
- Laundry in Basement
Parking
- Detached Garage
- Front Facing Garage
- Circular Driveway
Outdoor Features
- Pole Barn
- Front Porch
Schools
- Lewton Elementary School
Utilities
- Dehumidifier
- Forced Air Heating and Cooling System
- Heating System Uses Propane
- 200+ Amp Service
- Power Generator
- Propane
- Well
- Water Heater
- Septic Tank
- High Speed Internet
Ownership History
Purchase Details
Home Financials for this Owner
Home Financials are based on the most recent Mortgage that was taken out on this home.Purchase Details
Home Financials for this Owner
Home Financials are based on the most recent Mortgage that was taken out on this home.Purchase Details
Purchase Details
Purchase Details
Home Financials for this Owner
Home Financials are based on the most recent Mortgage that was taken out on this home.Purchase Details
Purchase Details
Home Financials for this Owner
Home Financials are based on the most recent Mortgage that was taken out on this home.Purchase Details
Home Financials for this Owner
Home Financials are based on the most recent Mortgage that was taken out on this home.Purchase Details
Home Financials for this Owner
Home Financials are based on the most recent Mortgage that was taken out on this home.Purchase Details
Purchase Details
Similar Homes in Leslie, MI
Home Values in the Area
Average Home Value in this Area
Purchase History
| Date | Type | Sale Price | Title Company |
|---|---|---|---|
| Warranty Deed | $270,000 | Ata National Title | |
| Warranty Deed | $170,000 | Tri County Title Agency Llc | |
| Interfamily Deed Transfer | -- | None Available | |
| Interfamily Deed Transfer | -- | None Available | |
| Quit Claim Deed | -- | None Available | |
| Quit Claim Deed | -- | None Available | |
| Interfamily Deed Transfer | -- | Michigan Bankers Title | |
| Quit Claim Deed | -- | Michigan Bankers Title Svcs | |
| Quit Claim Deed | -- | None Available | |
| Warranty Deed | $90,000 | -- | |
| Warranty Deed | $87,500 | -- |
Mortgage History
| Date | Status | Loan Amount | Loan Type |
|---|---|---|---|
| Previous Owner | $161,500 | New Conventional | |
| Previous Owner | $20,000 | Stand Alone Second | |
| Previous Owner | $82,000 | New Conventional | |
| Previous Owner | $120,065 | FHA | |
| Previous Owner | $13,400 | Unknown | |
| Previous Owner | $107,200 | Purchase Money Mortgage | |
| Previous Owner | $23,000 | Unknown | |
| Previous Owner | $15,000 | Unknown | |
| Previous Owner | $128,000 | Unknown | |
| Previous Owner | $35,000 | Unknown | |
| Previous Owner | $105,000 | Unknown |
Property History
| Date | Event | Price | Change | Sq Ft Price |
|---|---|---|---|---|
| 02/05/2024 02/05/24 | Sold | $270,000 | -5.2% | $158 / Sq Ft |
| 01/08/2024 01/08/24 | Pending | -- | -- | -- |
| 11/17/2023 11/17/23 | For Sale | $284,900 | +67.6% | $167 / Sq Ft |
| 05/10/2019 05/10/19 | Sold | $170,000 | 0.0% | $80 / Sq Ft |
| 05/10/2019 05/10/19 | Pending | -- | -- | -- |
| 05/10/2019 05/10/19 | For Sale | $170,000 | -- | $80 / Sq Ft |
Tax History Compared to Growth
Tax History
| Year | Tax Paid | Tax Assessment Tax Assessment Total Assessment is a certain percentage of the fair market value that is determined by local assessors to be the total taxable value of land and additions on the property. | Land | Improvement |
|---|---|---|---|---|
| 2024 | $10 | $100,622 | $13,800 | $86,822 |
| 2023 | $2,721 | $90,585 | $13,800 | $76,785 |
| 2022 | $2,597 | $76,997 | $0 | $0 |
| 2021 | $2,585 | $70,178 | $13,800 | $56,378 |
| 2020 | $2,541 | $67,888 | $13,800 | $54,088 |
| 2019 | $877 | $63,018 | $13,800 | $49,218 |
| 2018 | $2,198 | $60,800 | $13,800 | $47,000 |
| 2017 | $2,103 | $60,800 | $13,800 | $47,000 |
| 2016 | -- | $56,050 | $9,300 | $46,750 |
| 2015 | -- | $56,700 | $18,600 | $38,100 |
| 2014 | -- | $53,800 | $18,600 | $35,200 |
Agents Affiliated with this Home
-
A
Seller's Agent in 2019
Amber Kennell
Coldwell Banker Hubbell BriarWood
-
G
Seller Co-Listing Agent in 2019
Gayle Shaffer
Coldwell Banker Hubbell BriarWood
Map
Source: Greater Lansing Association of Realtors®
MLS Number: 277362
APN: 14-14-25-100-012
- 1082 Kinneville Rd
- 5326 Meridian Rd
- 714 Mill St Unit 62
- 714 Mill St Unit 70
- 714 Mill St Unit 71
- 714 Mill St Unit 38
- 714 Mill St Unit 75
- 714 Mill St Unit 27
- 714 Mill St Unit 14
- 714 Mill St Unit 18
- 11808 Dutch Rd
- VL A Dutch
- VL B Dutch
- VL C Dutch
- VL D E Territorial Rd
- VL F E Territorial Rd
- 4250 S Williams Rd
- 11908 N Meridian Rd
- 407 Doty St
- 3037 Hawley Rd
