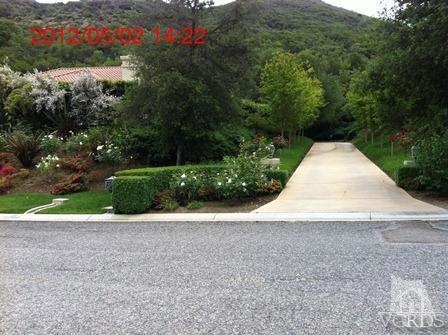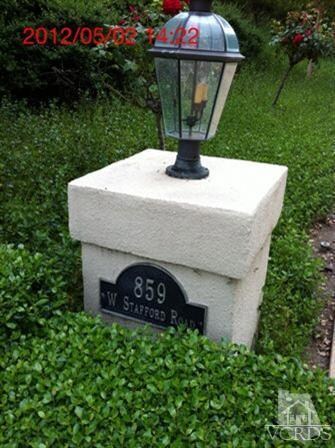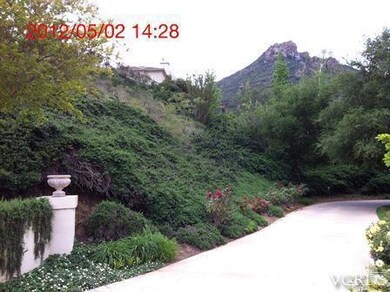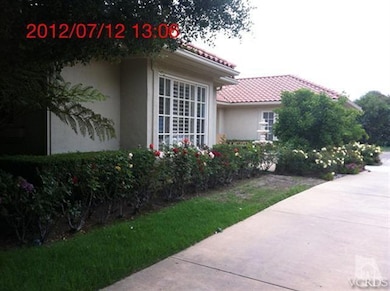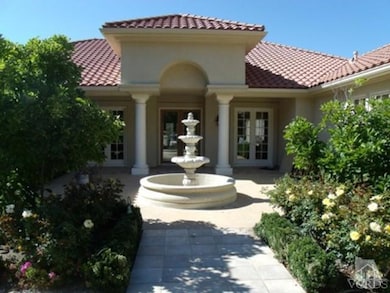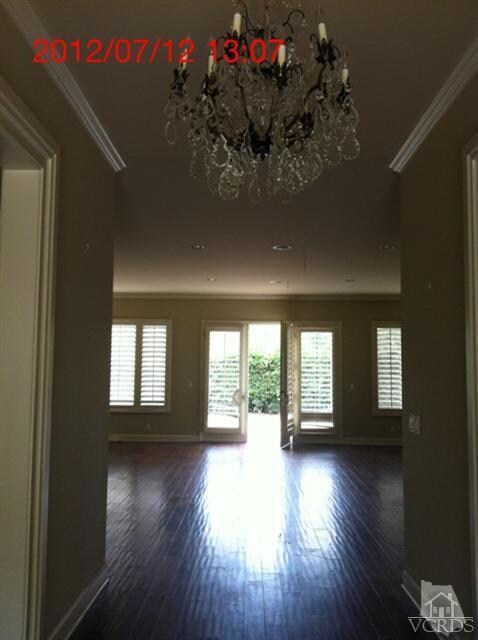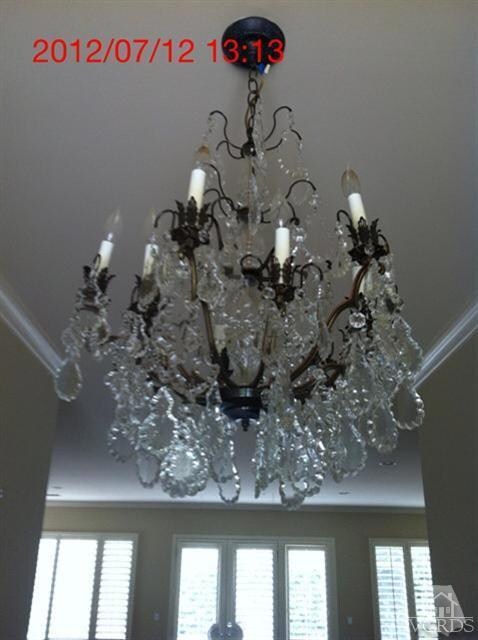
859 W Stafford Rd Thousand Oaks, CA 91361
Highlights
- Gated with Attendant
- Mountain View
- Breakfast Room
- Westlake Elementary School Rated A
- Granite Countertops
- 3 Car Direct Access Garage
About This Home
As of September 2021*Reduced!* Outstanding opportunity to own a wonderful bank owned, single story gem behind the main gates of Lake Sherwood. This property is amazing in every aspect and is perfectly suited for any family to own. The long private driveway is as private as it gets. The lush landscaping invites you to a beautiful courtyard with a large fountain and 3 car deep garage. The front doors open to a grand entrance with a beautiful chandelier. The homes includes a formal dining room plus chandelier, library and huge great room. The kitchen boasts many of the amenities you would want, all in good condition with a brand new dishwasher. Separate maids quarters with its own bath. The master bedroom is huge and the master bath is amazing. Not your typical REO here. New carpet and new sod in back. Private estate with all the finest finishes. A MUST SEE.
Last Buyer's Agent
Edward Casas
Hillcrest Properties License #00985039
Home Details
Home Type
- Single Family
Est. Annual Taxes
- $28,034
Year Built
- Built in 1996
Lot Details
- 0.9 Acre Lot
- Wrought Iron Fence
- Property is zoned RE5AC
HOA Fees
- $380 Monthly HOA Fees
Parking
- 3 Car Direct Access Garage
- Three Garage Doors
- Garage Door Opener
Home Design
- Slab Foundation
- Tile Roof
Interior Spaces
- 4,016 Sq Ft Home
- 1-Story Property
- Family Room with Fireplace
- Breakfast Room
- Dining Area
- Mountain Views
- Laundry Room
Kitchen
- Eat-In Kitchen
- Breakfast Bar
- Kitchen Island
- Granite Countertops
Flooring
- Carpet
- Stone
Bedrooms and Bathrooms
- 3 Bedrooms
- Walk-In Closet
- 4 Full Bathrooms
- Bathtub with Shower
- Shower Only
Outdoor Features
- Concrete Porch or Patio
Utilities
- Central Air
- Heating Available
- Furnace
- Septic Tank
Listing and Financial Details
- REO, home is currently bank or lender owned
- Assessor Parcel Number 6950340235
Community Details
Overview
- Sherwood Valley HOA, Phone Number (805) 777-7882
- Sherwood Country Estates 782 Subdivision
- Property managed by Sherwood Valley HOA
Security
- Gated with Attendant
Ownership History
Purchase Details
Home Financials for this Owner
Home Financials are based on the most recent Mortgage that was taken out on this home.Purchase Details
Home Financials for this Owner
Home Financials are based on the most recent Mortgage that was taken out on this home.Purchase Details
Home Financials for this Owner
Home Financials are based on the most recent Mortgage that was taken out on this home.Purchase Details
Purchase Details
Purchase Details
Home Financials for this Owner
Home Financials are based on the most recent Mortgage that was taken out on this home.Purchase Details
Purchase Details
Home Financials for this Owner
Home Financials are based on the most recent Mortgage that was taken out on this home.Purchase Details
Home Financials for this Owner
Home Financials are based on the most recent Mortgage that was taken out on this home.Similar Homes in the area
Home Values in the Area
Average Home Value in this Area
Purchase History
| Date | Type | Sale Price | Title Company |
|---|---|---|---|
| Grant Deed | $3,225,000 | Stewart Title Of Ca Inc | |
| Grant Deed | $1,500,000 | Title365 Company | |
| Interfamily Deed Transfer | -- | Accommodation | |
| Interfamily Deed Transfer | -- | Accommodation | |
| Trustee Deed | $1,575,000 | Accommodation | |
| Trustee Deed | $1,725,000 | Accommodation | |
| Grant Deed | $2,225,000 | Fidelity National Title | |
| Interfamily Deed Transfer | -- | -- | |
| Grant Deed | $1,325,000 | Equity Title | |
| Grant Deed | -- | Chicago Title Insurance |
Mortgage History
| Date | Status | Loan Amount | Loan Type |
|---|---|---|---|
| Open | $1,000,000 | New Conventional | |
| Previous Owner | $825,000 | Adjustable Rate Mortgage/ARM | |
| Previous Owner | $1,000,000 | New Conventional | |
| Previous Owner | $100,000 | Credit Line Revolving | |
| Previous Owner | $1,500,000 | Negative Amortization | |
| Previous Owner | $870,000 | Unknown | |
| Previous Owner | $871,500 | Unknown | |
| Previous Owner | $925,000 | No Value Available | |
| Previous Owner | $764,000 | No Value Available |
Property History
| Date | Event | Price | Change | Sq Ft Price |
|---|---|---|---|---|
| 09/16/2021 09/16/21 | Sold | $3,225,000 | 0.0% | $803 / Sq Ft |
| 08/17/2021 08/17/21 | Pending | -- | -- | -- |
| 06/02/2021 06/02/21 | For Sale | $3,225,000 | +115.0% | $803 / Sq Ft |
| 04/15/2013 04/15/13 | Sold | $1,500,000 | 0.0% | $374 / Sq Ft |
| 03/16/2013 03/16/13 | Pending | -- | -- | -- |
| 08/08/2012 08/08/12 | For Sale | $1,500,000 | -- | $374 / Sq Ft |
Tax History Compared to Growth
Tax History
| Year | Tax Paid | Tax Assessment Tax Assessment Total Assessment is a certain percentage of the fair market value that is determined by local assessors to be the total taxable value of land and additions on the property. | Land | Improvement |
|---|---|---|---|---|
| 2025 | $28,034 | $2,614,680 | $1,162,887 | $1,451,793 |
| 2024 | $28,034 | $2,543,512 | $1,140,085 | $1,403,427 |
| 2023 | $26,286 | $2,398,640 | $1,117,731 | $1,280,909 |
| 2022 | $25,700 | $2,351,608 | $1,095,814 | $1,255,794 |
| 2021 | $18,869 | $1,706,465 | $1,137,645 | $568,820 |
| 2020 | $18,515 | $1,688,970 | $1,125,981 | $562,989 |
| 2019 | $17,938 | $1,655,853 | $1,103,903 | $551,950 |
| 2018 | $17,533 | $1,623,386 | $1,082,258 | $541,128 |
| 2017 | $17,151 | $1,591,556 | $1,061,038 | $530,518 |
| 2016 | $16,961 | $1,560,350 | $1,040,234 | $520,116 |
| 2015 | $16,638 | $1,536,913 | $1,024,609 | $512,304 |
| 2014 | $16,375 | $1,506,810 | $1,004,540 | $502,270 |
Agents Affiliated with this Home
-

Seller's Agent in 2021
Jane Turner
Engel & Voelkers, Westlake Village
(805) 701-5435
27 Total Sales
-

Seller's Agent in 2013
Susan Stetson
RE/MAX ONE
(818) 335-2676
35 Total Sales
-
E
Buyer's Agent in 2013
Edward Casas
Hillcrest Properties
Map
Source: Conejo Simi Moorpark Association of REALTORS®
MLS Number: 12011076
APN: 695-0-340-235
- 949 W Stafford Rd
- 925 W Stafford Rd
- 900 W Stafford Rd
- 939 W Stafford Rd
- 2775 Calbourne Ln
- 959 W Stafford Rd
- 508 W Stafford Rd
- 2474 Newbern Ct
- 981 W Stafford Rd
- 2479 Swanfield Ct
- 102 W Carlisle Rd
- 3063 Stafford Rd
- 118 W Carlisle Rd
- 0 W Carlisle Rd Unit 225003770
- 2259 Melford Ct
- 240 W Stafford Rd
- 2160 Marshbrook Rd
