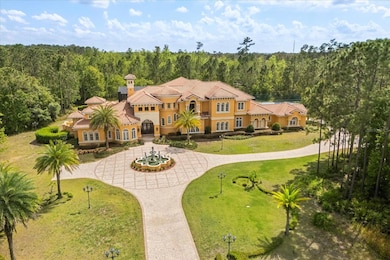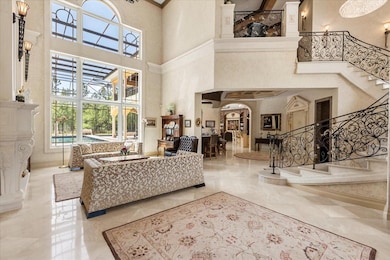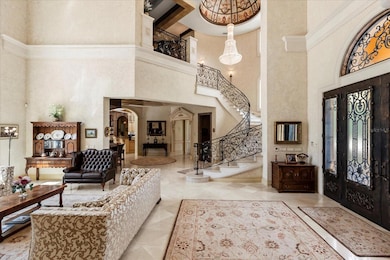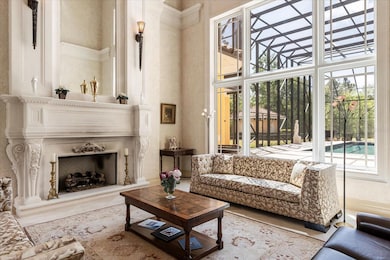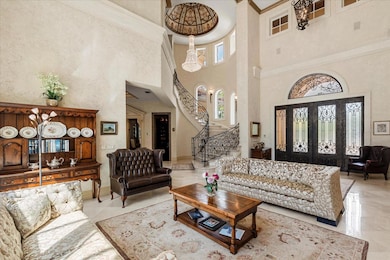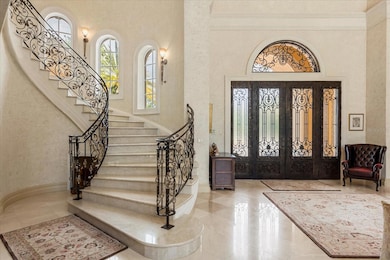8590 Apache Trail Kissimmee, FL 34747
Happy Trails NeighborhoodEstimated payment $35,542/month
Highlights
- Community Stables
- Home Theater
- 5 Acre Lot
- Tennis Courts
- Heated Spa
- Living Room with Fireplace
About This Home
Welcome to a truly unparalleled luxury estate, nestled on 5 acres of serene privacy. This custom-built masterpiece, completed in 2009, boasts an impressive 11,138 square feet of meticulously designed living space, where every detail has been thoughtfully curated for the discerning homeowner.
As you enter through the private gate, you are greeted by a stunning family room featuring a handcrafted stone gas fireplace and soaring ceilings that create an inviting atmosphere. The elegant curving marble staircase, adorned with a magnificent Swarovski crystal chandelier, sets the tone for the opulence that awaits.
This estate offers 5 spacious bedrooms, each with large walk-in closets and en-suite bathrooms, ensuring comfort and privacy for family and guests alike. The main living areas are enhanced by exquisite woodwork, including a gorgeous dining room and a living room that seamlessly connects to the outdoor oasis through sliding glass doors that open at the corner, perfect for entertaining.
Indulge in the ultimate entertainment experience in the media room, complete with luxurious seating and a stunning chandelier commissioned from Tiffany's in New York. The primary suite is a true retreat, featuring a cozy sitting area and an expansive closet. Additional highlights include a gym with a steam room, an office/study/library, and an upstairs game room that overlooks a spacious covered balcony.
The outdoor amenities are equally impressive, featuring a large pool with a spa, ample undercover seating, an outdoor kitchen, and tennis courts, all surrounded by lush landscaping and majestic oak trees. The estate also includes a wine cellar, a wet bar with custom woodwork, and coffered ceilings adorned with unique prints.
With a 4-car side garage and an attention to detail that is truly one of a kind, this estate is unlike anything you have ever seen. Experience luxury living at its finest—schedule your private tour today and discover the extraordinary lifestyle that awaits you.
Home Details
Home Type
- Single Family
Est. Annual Taxes
- $25,872
Year Built
- Built in 2009
Lot Details
- 5 Acre Lot
- South Facing Home
- Well Sprinkler System
- Property is zoned OAE5
HOA Fees
- $17 Monthly HOA Fees
Parking
- 5 Car Attached Garage
Home Design
- Slab Foundation
- Tile Roof
- Block Exterior
- Stucco
Interior Spaces
- 11,138 Sq Ft Home
- 2-Story Property
- Elevator
- Wet Bar
- Built-In Features
- Bar Fridge
- Bar
- Dry Bar
- Crown Molding
- Tray Ceiling
- Cathedral Ceiling
- Ceiling Fan
- Gas Fireplace
- Window Treatments
- Sliding Doors
- Family Room Off Kitchen
- Living Room with Fireplace
- Dining Room
- Home Theater
- Den
- Game Room
- Home Gym
- Laundry Room
Kitchen
- Eat-In Kitchen
- Breakfast Bar
- Walk-In Pantry
- Built-In Convection Oven
- Range
- Microwave
- Ice Maker
- Dishwasher
- Wine Refrigerator
- Stone Countertops
- Solid Wood Cabinet
- Disposal
Flooring
- Wood
- Carpet
- Marble
Bedrooms and Bathrooms
- 5 Bedrooms
- Primary Bedroom on Main
- Split Bedroom Floorplan
- En-Suite Bathroom
- Walk-In Closet
Pool
- Heated Spa
- In Ground Spa
- Gunite Pool
Outdoor Features
- Tennis Courts
- Balcony
- Rain Barrels or Cisterns
- Private Mailbox
Utilities
- Zoned Heating and Cooling
- Heating System Uses Propane
- Propane
- 1 Water Well
- Gas Water Heater
- 1 Septic Tank
Listing and Financial Details
- Visit Down Payment Resource Website
- Legal Lot and Block 361 / 1
- Assessor Parcel Number 20-25-27-3304-0001-3610
Community Details
Overview
- Happy Trails Property Owners Association, Inc. Association, Phone Number (407) 603-1325
- Visit Association Website
- Happy Trails Unit 5 Subdivision
Recreation
- Community Stables
- Horses Allowed in Community
Map
Home Values in the Area
Average Home Value in this Area
Tax History
| Year | Tax Paid | Tax Assessment Tax Assessment Total Assessment is a certain percentage of the fair market value that is determined by local assessors to be the total taxable value of land and additions on the property. | Land | Improvement |
|---|---|---|---|---|
| 2024 | $25,564 | $1,881,013 | -- | -- |
| 2023 | $25,564 | $1,826,227 | $0 | $0 |
| 2022 | $24,797 | $1,773,036 | $0 | $0 |
| 2021 | $24,755 | $1,721,395 | $0 | $0 |
| 2020 | $24,612 | $1,697,629 | $0 | $0 |
| 2019 | $24,443 | $1,659,462 | $0 | $0 |
| 2018 | $24,204 | $1,628,521 | $0 | $0 |
| 2017 | $24,276 | $1,595,026 | $0 | $0 |
| 2016 | $24,029 | $1,562,220 | $0 | $0 |
| 2015 | $24,470 | $1,551,361 | $0 | $0 |
| 2014 | $22,198 | $1,401,491 | $0 | $0 |
Property History
| Date | Event | Price | Change | Sq Ft Price |
|---|---|---|---|---|
| 04/02/2025 04/02/25 | For Sale | $5,990,000 | -- | $538 / Sq Ft |
Deed History
| Date | Type | Sale Price | Title Company |
|---|---|---|---|
| Warranty Deed | $300,000 | Polk Professional Title Serv | |
| Warranty Deed | -- | -- | |
| Warranty Deed | $100,000 | -- | |
| Warranty Deed | $54,000 | -- |
Mortgage History
| Date | Status | Loan Amount | Loan Type |
|---|---|---|---|
| Open | $2,470,000 | New Conventional | |
| Closed | $390,000 | Credit Line Revolving | |
| Closed | $1,560,000 | Unknown | |
| Previous Owner | $46,500 | Purchase Money Mortgage |
Source: Stellar MLS
MLS Number: O6296135
APN: 20-25-27-3304-0001-3610
- 0 S Goodman Rd Unit MFRO6261076
- 0 S Goodman Rd Unit MFRS5107371
- 0 S Goodman Rd Unit R4905868
- 0 Sweetwater Trail Unit MFRS5121850
- 0 Sweetwater Trail Unit MFRS5121607
- 0 Sweetwater Trail Unit 156 MFRO6257016
- 0 Sweetwater Trail Unit MFRS5107364
- 0 Sweetwater Trail Unit MFRS5107361
- 0 Sweetwater Trail Unit MFRS5107356
- 0 Sweetwater Trail Unit MFRS5107355
- 0 Sweetwater Trail Unit MFRS5107331
- 0 Pawnee Trail Unit MFRO6229785
- 0 Patricia Trail Unit MFRO6191218
- 8840 Bengal Ct
- 8828 Bengal Ct
- 8824 Bengal Ct
- 8674 Sweetwater Trail
- 8801 Corcovado Dr
- 8892 Bengal Ct
- 8821 Bengal Ct

