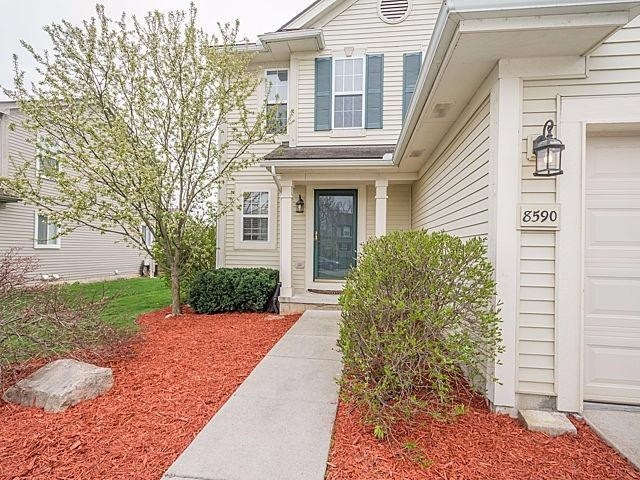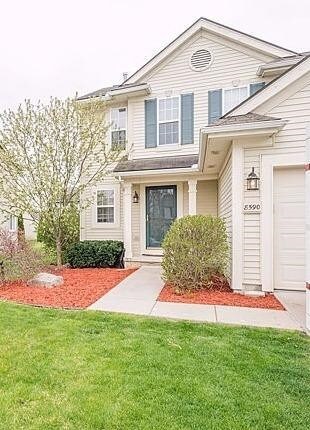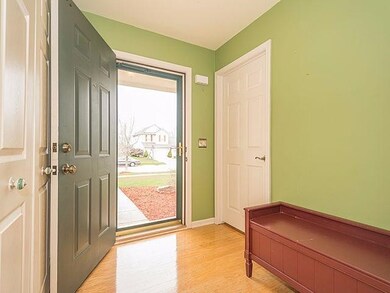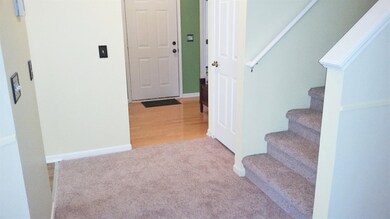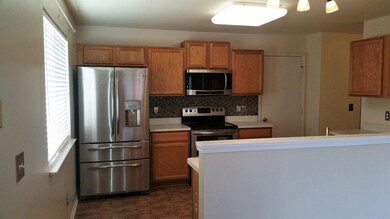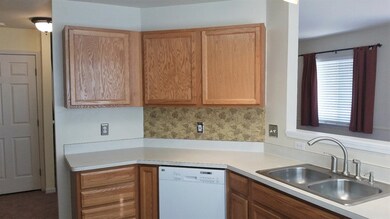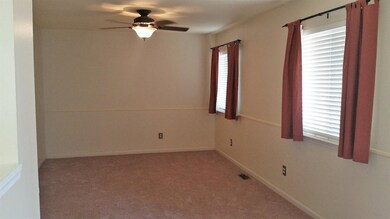
8590 Barrington Dr Unit 40 Ypsilanti, MI 48198
Highlights
- Colonial Architecture
- Wood Flooring
- Community Playground
- Deck
- 2 Car Attached Garage
- Forced Air Heating and Cooling System
About This Home
As of December 2024Don't miss this Brookside gem! New carpet and fresh neutral paint on the main floor welcome you into this well maintained home featuring a light filled open concept perfect for entertaining & everyday living. Kitchen highlights include a lovely backsplash and sleek stainless steel appliances. The dining room door wall leads to a spacious deck ideal for barbequing & relaxing. The upper floor includes two bedrooms and a master with a generous walk in closet and direct access to the newly renovated full bath (the first floor bath was also just remodeled!). Laundry is conveniently located on the 2nd floor. The finished basement increases the living & storage space and is great as an exercise or rec room. The home is well cared for and in great shape but the seller is providing a home wa warranty for your peace of mind. This neighborhood has walking paths, play structures, parks, and is located just minutes from work, shopping, and dining in Ypsilanti, Ann Arbor, and Canton.
Last Agent to Sell the Property
The Charles Reinhart Company License #6501386835 Listed on: 04/28/2016

Last Buyer's Agent
No Member
Non Member Sales
Home Details
Home Type
- Single Family
Est. Annual Taxes
- $2,253
Year Built
- Built in 2001
Lot Details
- 7,405 Sq Ft Lot
- Lot Dimensions are 60 x 120
HOA Fees
- $28 Monthly HOA Fees
Parking
- 2 Car Attached Garage
- Garage Door Opener
Home Design
- Colonial Architecture
- Vinyl Siding
Interior Spaces
- 2-Story Property
- Ceiling Fan
- Window Treatments
Kitchen
- <<OvenToken>>
- Range<<rangeHoodToken>>
- <<microwave>>
- Dishwasher
- Disposal
Flooring
- Wood
- Carpet
- Vinyl
Bedrooms and Bathrooms
- 3 Bedrooms
Laundry
- Laundry on upper level
- Dryer
- Washer
Finished Basement
- Basement Fills Entire Space Under The House
- Sump Pump
Outdoor Features
- Deck
Utilities
- Forced Air Heating and Cooling System
- Heating System Uses Natural Gas
- Cable TV Available
Community Details
Recreation
- Community Playground
Ownership History
Purchase Details
Home Financials for this Owner
Home Financials are based on the most recent Mortgage that was taken out on this home.Purchase Details
Home Financials for this Owner
Home Financials are based on the most recent Mortgage that was taken out on this home.Purchase Details
Home Financials for this Owner
Home Financials are based on the most recent Mortgage that was taken out on this home.Purchase Details
Home Financials for this Owner
Home Financials are based on the most recent Mortgage that was taken out on this home.Purchase Details
Similar Homes in Ypsilanti, MI
Home Values in the Area
Average Home Value in this Area
Purchase History
| Date | Type | Sale Price | Title Company |
|---|---|---|---|
| Warranty Deed | $308,000 | None Listed On Document | |
| Warranty Deed | $223,000 | None Available | |
| Warranty Deed | $181,177 | None Available | |
| Warranty Deed | $204,000 | Devon Title Agency | |
| Deed | -- | -- |
Mortgage History
| Date | Status | Loan Amount | Loan Type |
|---|---|---|---|
| Open | $292,600 | New Conventional | |
| Previous Owner | $216,310 | New Conventional | |
| Previous Owner | -- | No Value Available | |
| Previous Owner | $177,894 | FHA | |
| Previous Owner | $25,663 | Unknown | |
| Previous Owner | $32,000 | Stand Alone Second | |
| Previous Owner | $163,200 | Unknown | |
| Previous Owner | $14,000 | Credit Line Revolving | |
| Closed | -- | No Value Available | |
| Closed | $30,600 | No Value Available |
Property History
| Date | Event | Price | Change | Sq Ft Price |
|---|---|---|---|---|
| 12/19/2024 12/19/24 | Sold | $308,000 | +2.7% | $224 / Sq Ft |
| 11/18/2024 11/18/24 | For Sale | $299,900 | +29.3% | $219 / Sq Ft |
| 08/28/2019 08/28/19 | Sold | $232,000 | +5.5% | $169 / Sq Ft |
| 06/24/2019 06/24/19 | Pending | -- | -- | -- |
| 06/19/2019 06/19/19 | Price Changed | $219,999 | -4.3% | $160 / Sq Ft |
| 05/21/2019 05/21/19 | Price Changed | $229,900 | -4.2% | $168 / Sq Ft |
| 05/09/2019 05/09/19 | Price Changed | $239,900 | -2.0% | $175 / Sq Ft |
| 04/25/2019 04/25/19 | Price Changed | $244,900 | -2.0% | $178 / Sq Ft |
| 04/25/2019 04/25/19 | Price Changed | $249,990 | 0.0% | $182 / Sq Ft |
| 04/24/2019 04/24/19 | For Sale | $249,900 | +37.9% | $182 / Sq Ft |
| 09/30/2016 09/30/16 | Sold | $181,177 | -5.9% | $97 / Sq Ft |
| 09/02/2016 09/02/16 | Pending | -- | -- | -- |
| 04/28/2016 04/28/16 | For Sale | $192,500 | -- | $103 / Sq Ft |
Tax History Compared to Growth
Tax History
| Year | Tax Paid | Tax Assessment Tax Assessment Total Assessment is a certain percentage of the fair market value that is determined by local assessors to be the total taxable value of land and additions on the property. | Land | Improvement |
|---|---|---|---|---|
| 2025 | $5,546 | $159,900 | $0 | $0 |
| 2024 | $3,589 | $143,400 | $0 | $0 |
| 2023 | $5,589 | $127,100 | $0 | $0 |
| 2022 | $5,446 | $111,600 | $0 | $0 |
| 2021 | $5,170 | $109,300 | $0 | $0 |
| 2020 | $5,114 | $106,500 | $0 | $0 |
| 2019 | $4,116 | $87,300 | $87,300 | $0 |
| 2018 | $4,902 | $84,200 | $12,500 | $71,700 |
| 2017 | $3,429 | $80,400 | $0 | $0 |
| 2016 | $1,792 | $54,665 | $0 | $0 |
| 2015 | $2,232 | $54,502 | $0 | $0 |
| 2014 | $2,232 | $52,800 | $0 | $0 |
| 2013 | -- | $52,800 | $0 | $0 |
Agents Affiliated with this Home
-
Jennifer Seiler

Seller's Agent in 2024
Jennifer Seiler
@properties Christie's Int'l R.E. Royal Oak
(248) 425-0178
1 in this area
111 Total Sales
-
Marshall Wood

Buyer's Agent in 2024
Marshall Wood
Howard Hanna Real Estate Services-Tecumseh
(810) 334-2356
1 in this area
33 Total Sales
-
D
Seller's Agent in 2019
Dale Baker
M1 Realty, Inc
-
Alicia McCollum
A
Seller's Agent in 2016
Alicia McCollum
The Charles Reinhart Company
(734) 219-8640
1 in this area
28 Total Sales
-
N
Buyer's Agent in 2016
No Member
Non Member Sales
Map
Source: Southwestern Michigan Association of REALTORS®
MLS Number: 23116740
APN: 10-34-180-040
- 1924 Savannah Ln
- 8351 Ardmoor Dr
- 1702 Savannah Ln Unit 172
- 1817 Hamlet Dr
- 1735 Savannah Ln
- 1875 Sheffield Dr
- 9047 Arlington Dr
- 1796 Norfolk Ave
- 1964 Elizabeth Ln
- 1991 Elizabeth Ln
- 9032 Arlington Dr
- 1978 Frances Way
- 1960 Frances Way
- 8421 Lakeview Ct
- 8599 Buckingham Dr
- 1995 Frances Way
- 8584 Buckingham Dr
- 1915 Frances Way
- 8683 Hemlock Ct
- 7603 Abigail Dr
