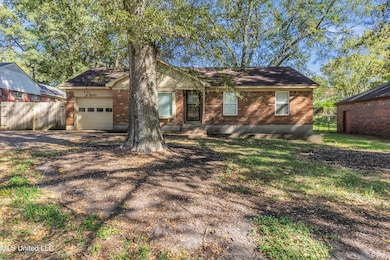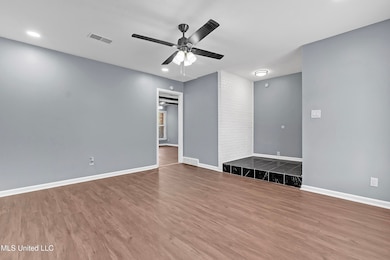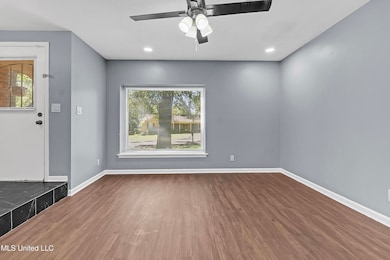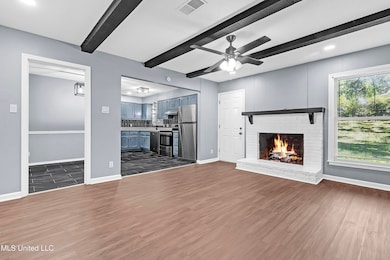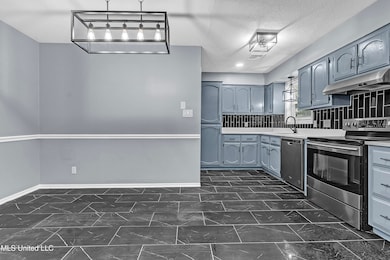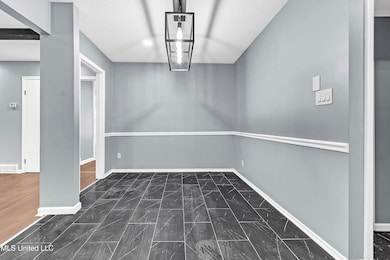8590 Cedar Cir W Southaven, MS 38671
Estimated payment $1,272/month
Highlights
- Popular Property
- Wood Flooring
- Quartz Countertops
- Traditional Architecture
- Combination Kitchen and Living
- Private Yard
About This Home
Beautifully Updated Carriage Hills Charmer!
This move-in ready home offers the perfect blend of comfort, style, and convenience. Inside, you'll find custom cabinetry, stainless steel appliances (refrigerator included), and a spacious eat-in kitchen. The inviting great room with a cozy fireplace flows seamlessly into a separate living room—perfect for entertaining or relaxing. Featuring three bedrooms and two full bathrooms, this home showcases stunning hardwood and tile flooring throughout, along with updated lighting, modern bathroom fixtures, and fresh, contemporary colors. Enjoy peace of mind with a new roof, energy-efficient windows, upgraded HVAC system, and low-maintenance brick exterior—all contributing to impressively low utility bills. Outside, you'll love the quiet, tree-lined street, and fenced backyard. Located in a desirable area close to shopping, dining, and schools, this home truly has it all! Schedule your showing before it's gone!
Home Details
Home Type
- Single Family
Est. Annual Taxes
- $1,674
Year Built
- Built in 1966
Lot Details
- 10,454 Sq Ft Lot
- Wood Fence
- Landscaped
- Few Trees
- Private Yard
Parking
- 1 Car Garage
- Parking Pad
- Front Facing Garage
Home Design
- Traditional Architecture
- Brick Exterior Construction
- Slab Foundation
- Asphalt Shingled Roof
- Architectural Shingle Roof
Interior Spaces
- 1,500 Sq Ft Home
- 1-Story Property
- Beamed Ceilings
- Ceiling Fan
- Recessed Lighting
- Double Pane Windows
- ENERGY STAR Qualified Windows
- Insulated Windows
- Blinds
- Aluminum Window Frames
- Insulated Doors
- Living Room with Fireplace
- Combination Kitchen and Living
- Breakfast Room
Kitchen
- Eat-In Kitchen
- Gas Oven
- Cooktop
- Microwave
- Stainless Steel Appliances
- Quartz Countertops
- Built-In or Custom Kitchen Cabinets
- Disposal
Flooring
- Wood
- Ceramic Tile
Bedrooms and Bathrooms
- 3 Bedrooms
- 2 Full Bathrooms
- Bathtub Includes Tile Surround
Laundry
- Laundry Room
- Laundry on main level
Home Security
- Storm Doors
- Fire and Smoke Detector
Location
- City Lot
Schools
- Southaven Elementary School
- Southaven Middle School
- Southaven High School
Utilities
- Central Heating and Cooling System
- Heating System Uses Natural Gas
- Natural Gas Connected
- Gas Water Heater
- Phone Available
- Cable TV Available
Listing and Financial Details
- Assessor Parcel Number 1086230400008700
Community Details
Overview
- No Home Owners Association
- Carriage Hills Subdivision
Amenities
- Laundry Facilities
Map
Home Values in the Area
Average Home Value in this Area
Tax History
| Year | Tax Paid | Tax Assessment Tax Assessment Total Assessment is a certain percentage of the fair market value that is determined by local assessors to be the total taxable value of land and additions on the property. | Land | Improvement |
|---|---|---|---|---|
| 2024 | $1,674 | $11,513 | $3,150 | $8,363 |
| 2023 | $1,674 | $11,513 | $0 | $0 |
| 2022 | $1,639 | $11,513 | $3,150 | $8,363 |
| 2021 | $795 | $7,675 | $2,100 | $5,575 |
| 2020 | $738 | $7,229 | $2,100 | $5,129 |
| 2019 | $738 | $7,229 | $2,100 | $5,129 |
| 2017 | $727 | $12,038 | $7,069 | $4,969 |
| 2016 | $727 | $7,069 | $2,100 | $4,969 |
| 2015 | $1,007 | $12,038 | $7,069 | $4,969 |
| 2014 | $727 | $7,069 | $0 | $0 |
| 2013 | $727 | $7,069 | $0 | $0 |
Property History
| Date | Event | Price | List to Sale | Price per Sq Ft | Prior Sale |
|---|---|---|---|---|---|
| 11/17/2025 11/17/25 | For Sale | $214,900 | 0.0% | $143 / Sq Ft | |
| 11/10/2025 11/10/25 | Pending | -- | -- | -- | |
| 11/05/2025 11/05/25 | For Sale | $214,900 | +139.0% | $143 / Sq Ft | |
| 07/25/2013 07/25/13 | Sold | -- | -- | -- | View Prior Sale |
| 06/28/2013 06/28/13 | Pending | -- | -- | -- | |
| 01/05/2013 01/05/13 | For Sale | $89,900 | -- | $64 / Sq Ft |
Purchase History
| Date | Type | Sale Price | Title Company |
|---|---|---|---|
| Quit Claim Deed | -- | Apperson Crump Plc | |
| Warranty Deed | -- | None Available | |
| Warranty Deed | -- | None Available | |
| Warranty Deed | -- | None Available | |
| Special Warranty Deed | -- | First American Title Insuran |
Mortgage History
| Date | Status | Loan Amount | Loan Type |
|---|---|---|---|
| Previous Owner | $78,500 | FHA | |
| Previous Owner | $59,467 | Purchase Money Mortgage |
Source: MLS United
MLS Number: 4130628
APN: 1086230400008700
- 1242 Brandywine Dr
- 1383 Ranger Dr
- 8667 Chesterfield Dr
- 8699 Chesterfield Dr
- 8913 Whitworth St
- 8237 Chesterfield Dr
- 0 Coventry Dr
- 761 Farmington Dr N
- 1821 Tad Cove
- 1582 Vicksburg Dr
- 1734 Brookhaven Dr
- 1896 Southaven Cir N
- 900 Rasco Rd W
- 796 Rasco Rd W
- 8505 Southaven Cir W
- 7843 Chesterfield Dr S
- 1728 Forrest Dr
- 8341 Whitehead Dr
- 8835 Mary Frances Dr
- 1860 Brookhaven Dr
- 8539 Chesterfield Dr
- 8398 Hickory Cove
- 1731 Carla Cove
- 8271 Farmington Dr E
- 1553 Vicksburg Dr
- 1821 Vaught Cir
- 8605 Kinard Cove
- 8377 Whitehead Cove
- 1722 Northfield Dr
- 1582 Custer Dr
- 1799 Santa Clara Ave
- 1329 Annesdale Dr
- 1645 Kilarney Ave
- 500 Rasco Rd
- 7689 Ragland Place
- 2042 Brookhaven Dr
- 7764 Auburn Cove
- 7900 Rocky Creek Blvd
- 8230 Cedarbrook Dr
- 1561 Winfield Rd

